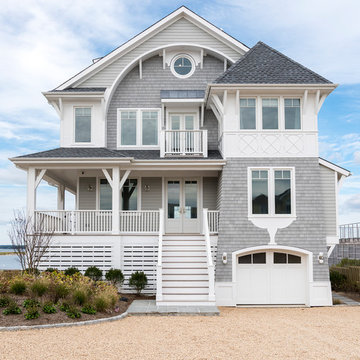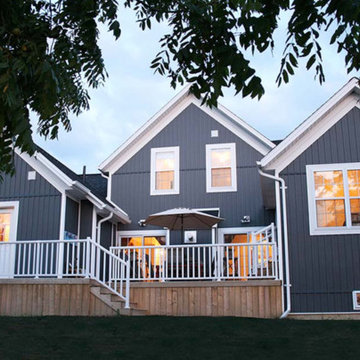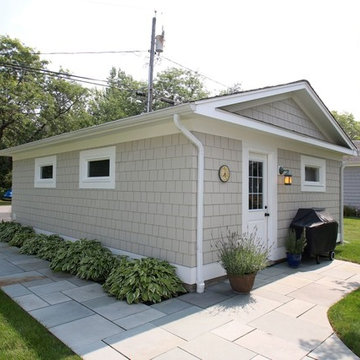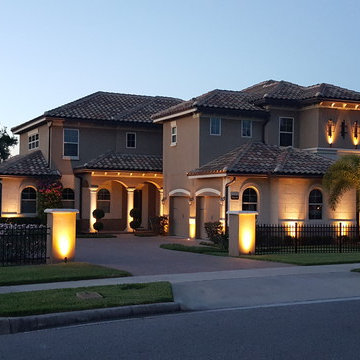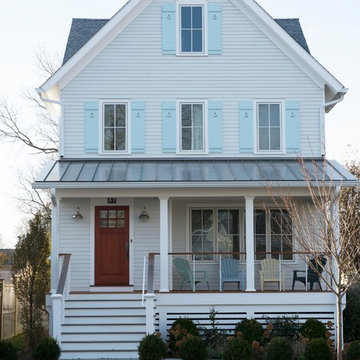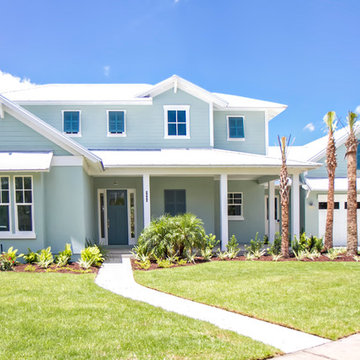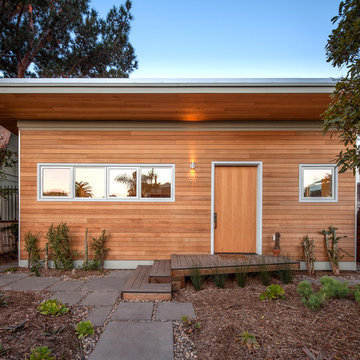4.805 Billeder af maritimt hus
Sorteret efter:
Budget
Sorter efter:Populær i dag
1 - 20 af 4.805 billeder
Item 1 ud af 3

Tom Jenkins Photography
Siding color: Sherwin Williams 7045 (Intelectual Grey)
Shutter color: Sherwin Williams 7047 (Porpoise)
Trim color: Sherwin Williams 7008 (Alabaster)
Windows: Andersen

Historic exterior struction of Sullivan's Island home, exposed rafters, painted wood porches, decorative lanterns, and nostalgic custom stair railing design

Expanded wrap around porch with dual columns. Bronze metal shed roof accents the rock exterior.

maintaining the contemporary black and white aesthetic, linear horizontal black fencing encloses the rear yard and connects the home to the detached garage

A custom vacation home by Grouparchitect and Hughes Construction. Photographer credit: © 2018 AMF Photography.
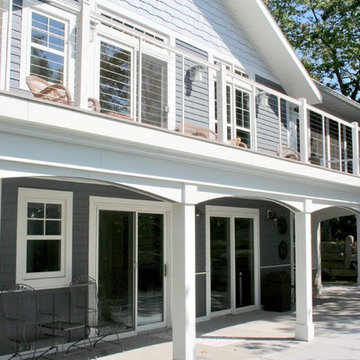
The existing wood siding and wood trim and much of at the existing stucco were replaced with engineered wood lap siding and shakes. The new exterior color scheme of french blue with accents of white and pale gray gives a more nautical feel to the house.
The original cottage was wrapped by a deck on all four sides, most of which was not used. The new composite deck is located primarily on the south (lake) side of the house, as well as at the entry. The chalet-style railings were replaced with crisp-looking cable railings. Scalloped trim connects the posts supporting the new deck.
Lowering the grade between the house and the garage placed the entry walkway at the same level as the back patio, eliminating the need to walk up a set of stairs to get from the back yard to the front.
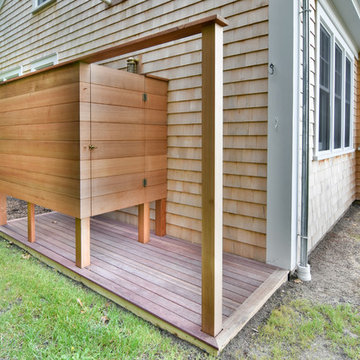
Snug Harbor (Cape Cod)
Outdoor Shower
Builder: Village Restoration
Photography: Meredith Hunnibell
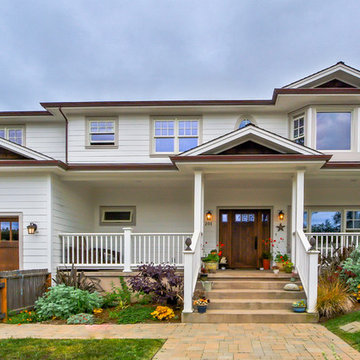
Front entry view of two story home with wrap-around covered porch.
Golden Visions Design
Santa Cruz, CA 95062
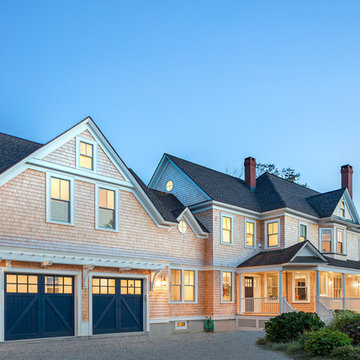
Northeast corner. Re-built wrap-around porch, 2-story addition is from the blue entry door to the left.
Flagship Photo/ Gustav Hoiland
4.805 Billeder af maritimt hus
1


