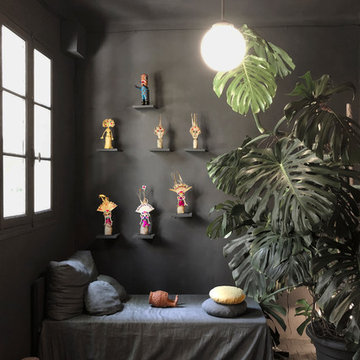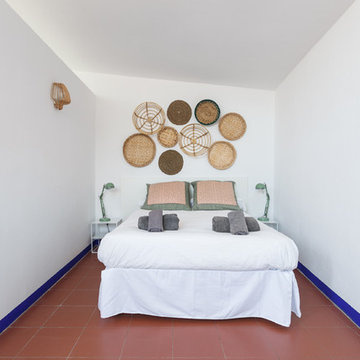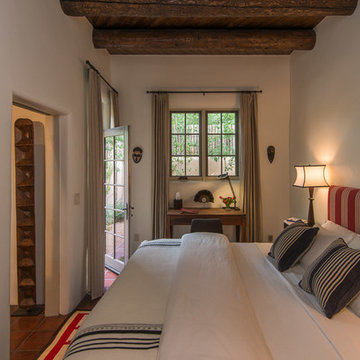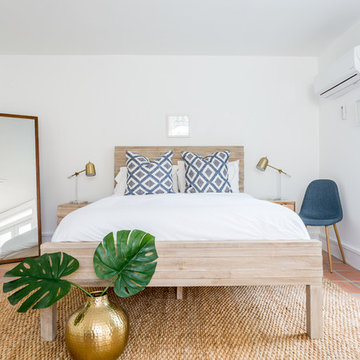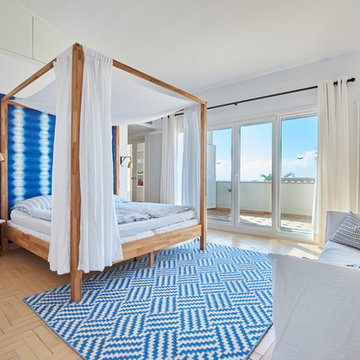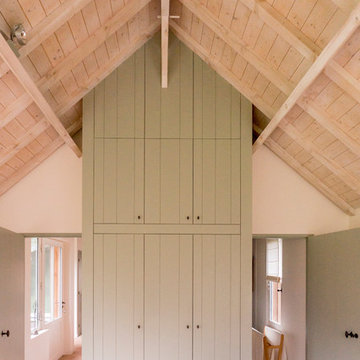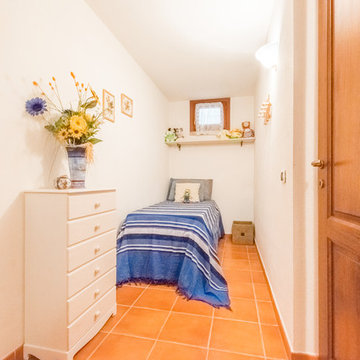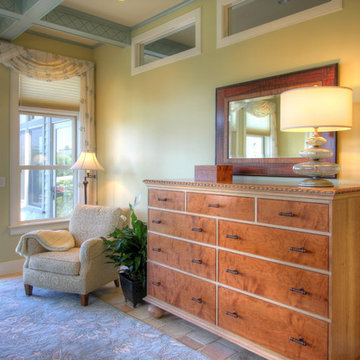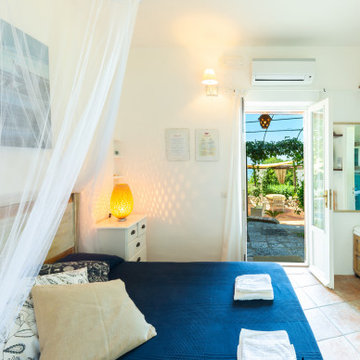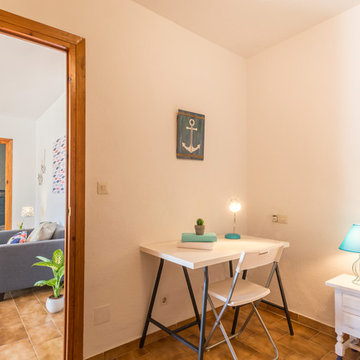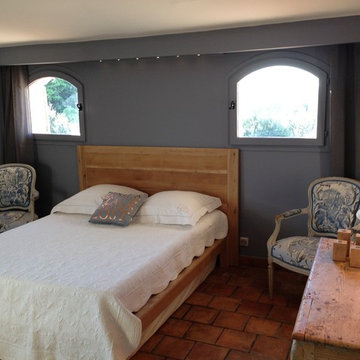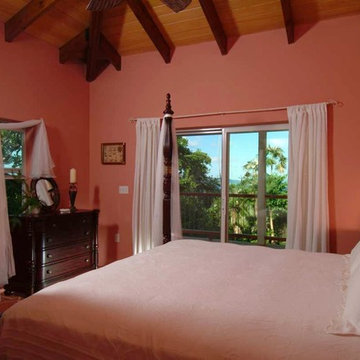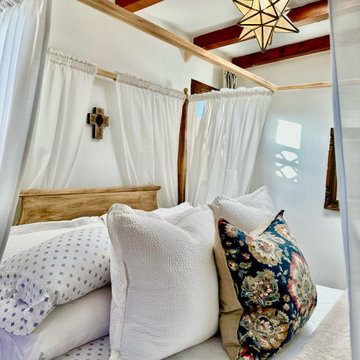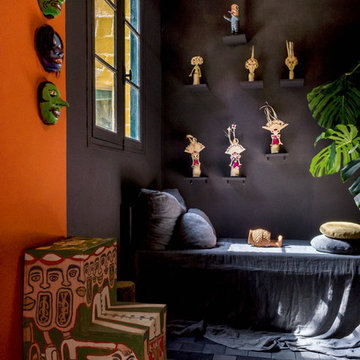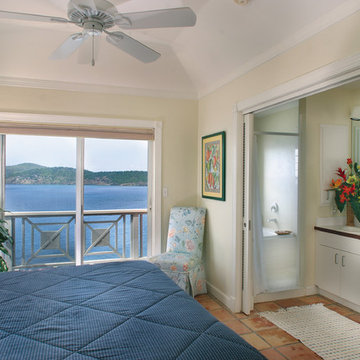47 Billeder af maritimt soveværelse med gulv af terracotta fliser
Sorteret efter:
Budget
Sorter efter:Populær i dag
1 - 20 af 47 billeder
Item 1 ud af 3
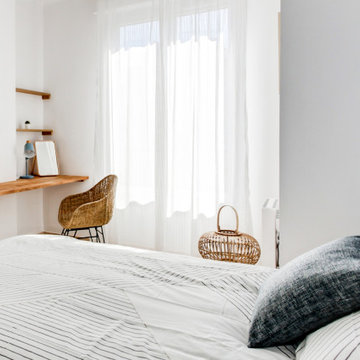
Cet appartement de 65m2, tout en longueur et desservi par un grand couloir n'avait pas été rénové depuis les années 60. Les espaces étaient mal agencés, il ne disposait que d'une seule chambre, d'une cuisine fermé, d'un double séjour et d'une salle d'eau avec WC non séparé.
L'enjeu était d'y créer un T4 et donc de rajouter 2 chambres supplémentaires ! La structure en béton dite "poteaux / poutres" nous a permis d'abattre de nombreuses cloisons.
L'ensemble des surfaces ont été rénovées, la cuisine à rejoint la pièce de vie, le WC à retrouvé son indépendance et de grandes chambres ont été crées.
J'ai apporté un soin particulier à la luminosité de cet appartement, et ce, dès l'entrée grâce à l'installation d'une verrière qui éclaircie et modernise l'ensemble des espaces communicants.
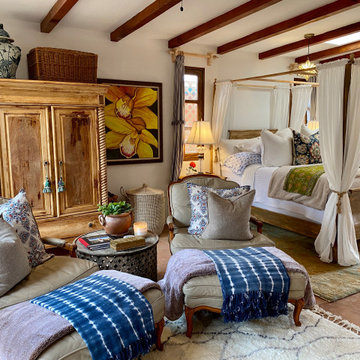
Charming modern European guest cottage with Spanish and moroccan influences located on the coast of Baja! This casita was designed with airbnb short stay guests in mind. The sleeping area is large in feel, although considered a studio by design, houses a lovely queen size canopy bed draped with fine linen and dressed in layers of luxurious bed linens with a flickering Moravian star hanging above for truly a romantic feel. The bed is flanked with a pair of customized bedside tables using sections of a vintage wrought iron gate as decorative supports. The custom "open swing" wood windows have hand forged iron slide latches with Italian tassels hanging from each one. The windows are draped with indigo blue and bone striped Turkish cotton towels made into drapery panels.
Shared with the living room area you'll find a hand plastered beehive fireplace, a pair of exquisite vintage leather bergere chairs with matching ottomans facing a wall mount roku tv and gorgeous antique buffet used as a credenza to hold books, games and extra linens perfect for relaxation enjoying the custom wall fountain and charming patio area through the salvaged black French doors.
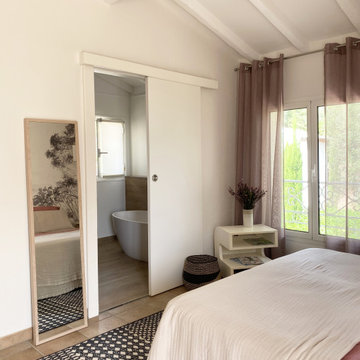
L'accès à la salle de bain a été repensé par une porte coulissante afin de réorganiser l'espace bain.
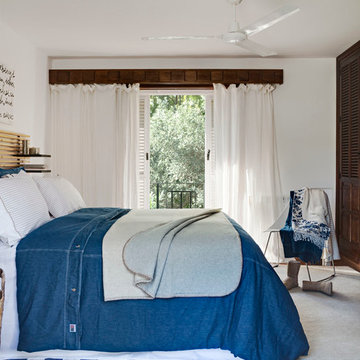
MASFOTOGENICA by CARLOS YAGÜE //
Fotografía: Carlos Yagüe //
Makeup Deco: Pili Molina //
Items: Lexington Company
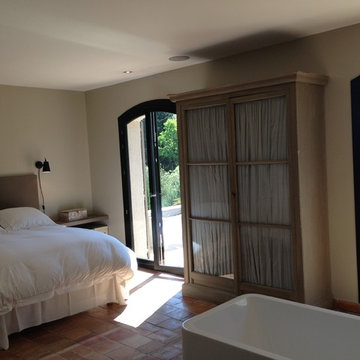
Chambre parentale très ouverte et aérée avec un espace bain. Un armoire vitrée ancienne apporte un cachet ancien à la pièce totalement rénovée avec des ouvertures alu noir rénovées
47 Billeder af maritimt soveværelse med gulv af terracotta fliser
1
