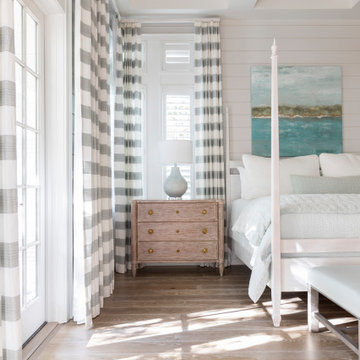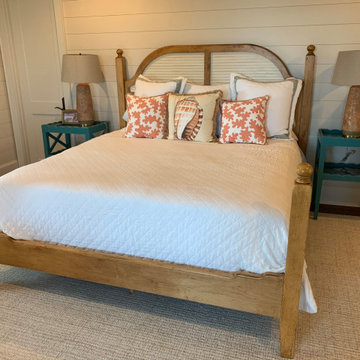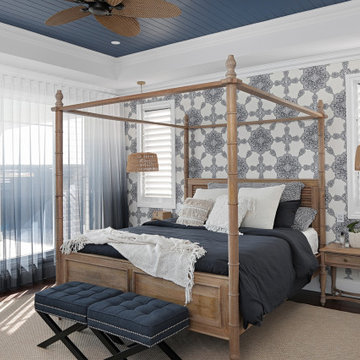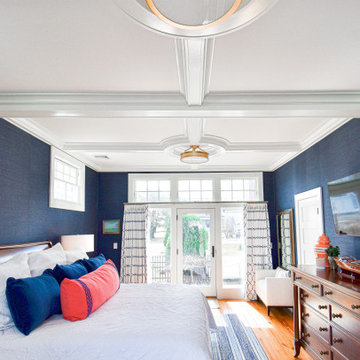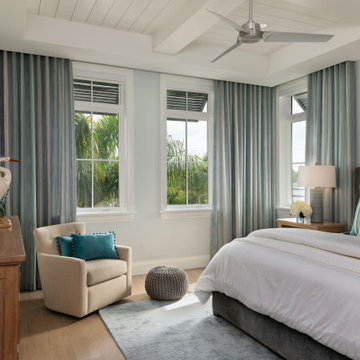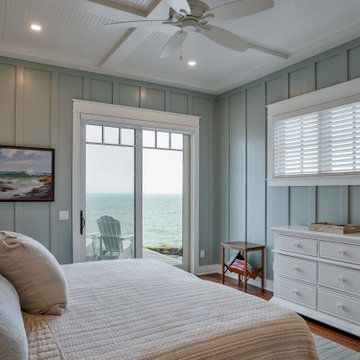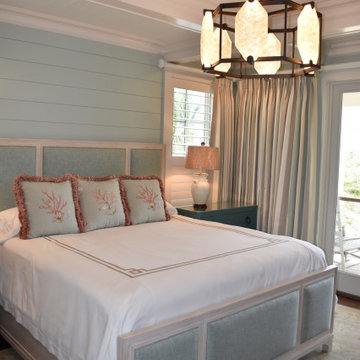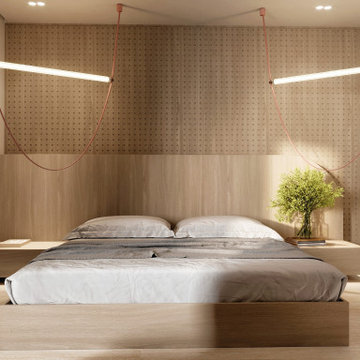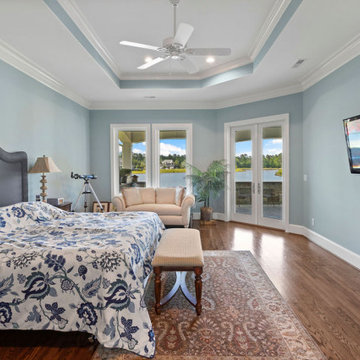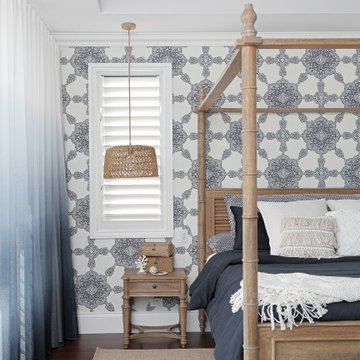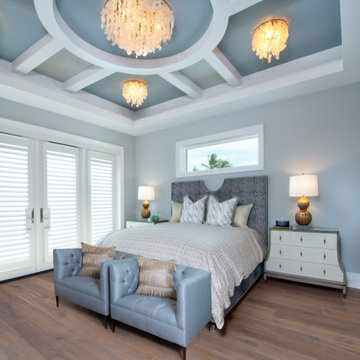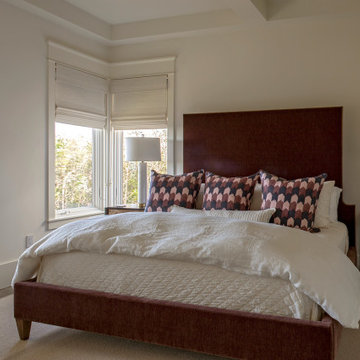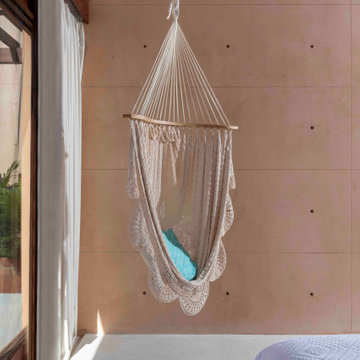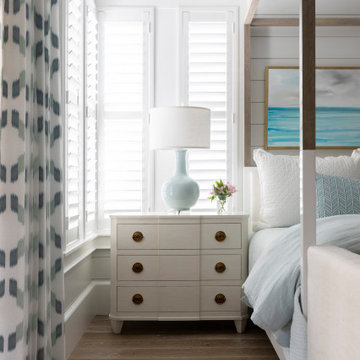88 Billeder af maritimt soveværelse med kassetteloft
Sorteret efter:
Budget
Sorter efter:Populær i dag
1 - 20 af 88 billeder
Item 1 ud af 3
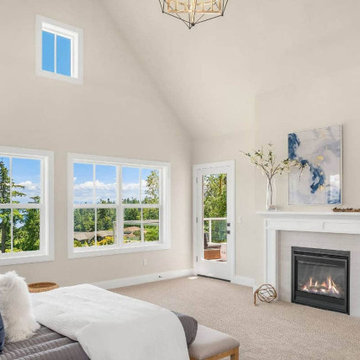
The whole place was painted white for a clean finish, and the floor is covered in a carpet for a more cozy and homey feel in this fresh contemporary coastal home. Huge double windows allowing natural light in the whole bedroom.
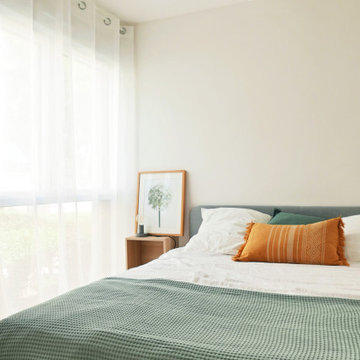
La rénovation de cet appartement familial en bord de mer fût un beau challenge relevé en 8 mois seulement !
L'enjeu était d'offrir un bon coup de frais et plus de fonctionnalité à cet intérieur restés dans les années 70. Adieu les carrelages colorées, tapisseries et petites pièces cloisonnés.
Nous avons revus entièrement le plan en ajoutant à ce T2 un coin nuit supplémentaire et une belle pièce de vie donnant directement sur la terrasse : idéal pour les vacances !
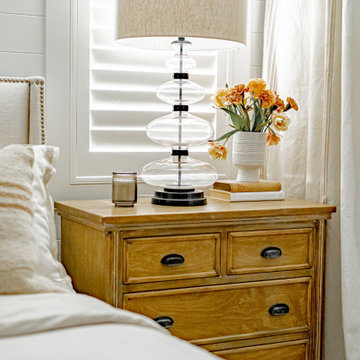
Light and bright primary bedroom featuring wall paneling and coffered ceiling with beams. Winged upholstered bed in a neutral oatmeal tone accented by pillows made from vintage European linen. White oak bachelors chests with a light wash and cup pulls. Off white woven shades framed by white linen drapery with vertical soft beige stripes on black iron hardware.
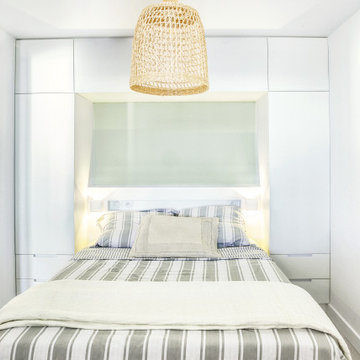
Rénovation complète de ce T2 de 60m2 avec vue panoramique sur la mer. Pour les propriétaires de cette résidence secondaire, l'enjeu était de se sentir en vacances en passant la porte et de maximiser les couchages et les rangements dans ce logement restreint. Les menuiseries sur mesure nous ont aidé à optimiser les volumes et à proposer des solutions parfaitement intégrées au projet. L'estrade asymétrique conçue au centre de la pièce de vie nous permet de de garder un oeil sur l'environnement tout en structurant les différentes zones de l'appartement. Le tout à été réflechit dans une ambiance bord de mer, propice au lieu !
Caractéristiques de la décoration : ouverture panoramique vue mer, ambiance méditerranéenne et slow life. Textiles et matières naturels / naturelles , jute , coton, bois massif / chêne clair. Atmosphère lumineuse dans des nuances de blanc et de bleus / bleu turquoise. Canapés SITS personnalisés
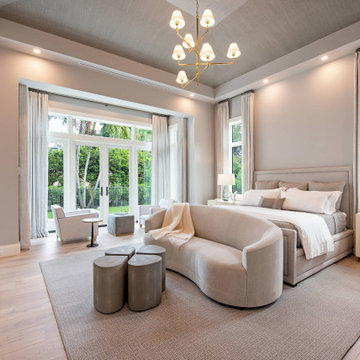
Incredible, timeless design materials and finishes will be the hallmarks of this luxury residence. Designed by MHK Architecture. Unique selections by Patricia Knapp Design will offer a sophisticated yet comfortable environment: wide plank hardwood floors, marble tile, vaulted ceilings, rich paneling, custom wine room, exquisite cabinetry. The elegant coastal design will encompass a mix of traditional and transitional elements providing a clean, classic design with every comfort in mind. A neutral palette of taupes, greys, white, walnut and oak woods along with mixed metals (polished nickel and brass) complete the refined yet comfortable interior design. Attention to detail exists in every space from cabinet design to millwork features to high-end material selections. The high-quality designer selections include THG, Perrin and Rowe, Circa Lighting, Trustile, Emtek and furnishings from Janus et Cie and Loro Piana.
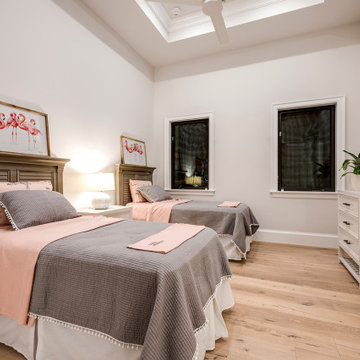
This coastal 4 bedroom house plan features 4 bathrooms, 2 half baths and a 3 car garage. Its design includes a slab foundation, CMU exterior walls, cement tile roof and a stucco finish. The dimensions are as follows: 74′ wide; 94′ deep and 27’3″ high. Features include an open floor plan and a covered lanai with fireplace and outdoor kitchen. Amenities include a great room, island kitchen with pantry, dining room and a study. The master bedroom includes 2 walk-in closets. The master bath features dual sinks, a vanity and a unique tub and shower design! Three bedrooms and 3 bathrooms are located on the opposite side of the house. There is also a pool bath.
88 Billeder af maritimt soveværelse med kassetteloft
1
