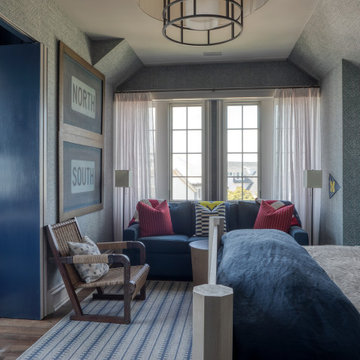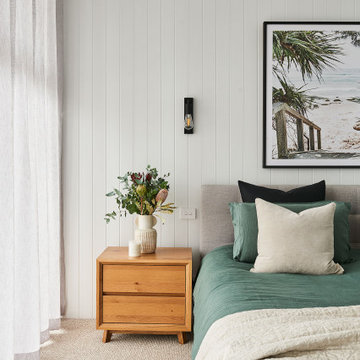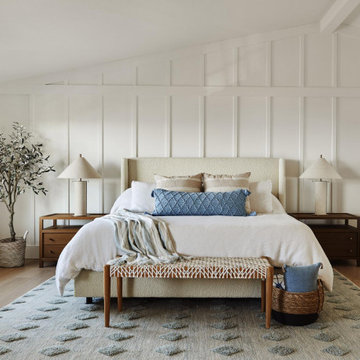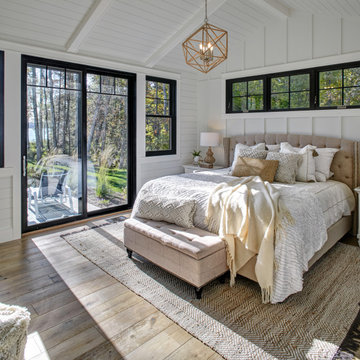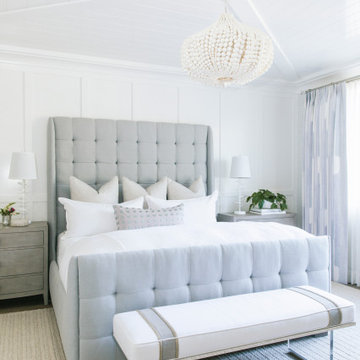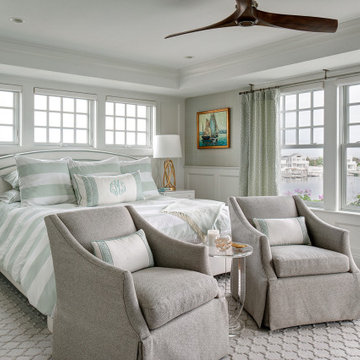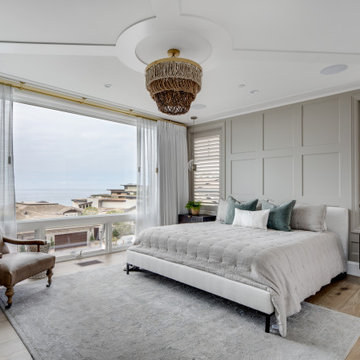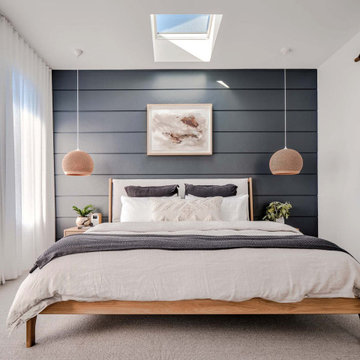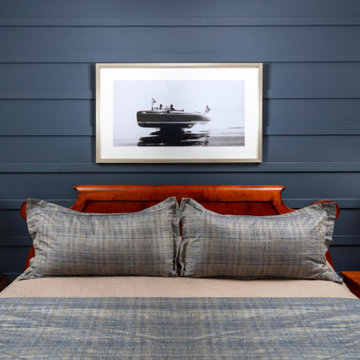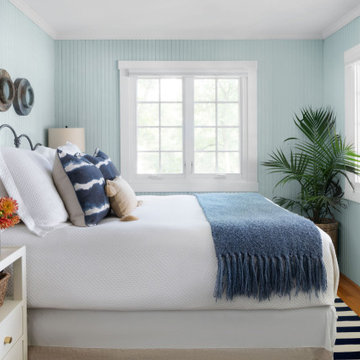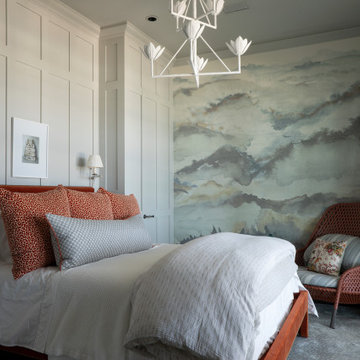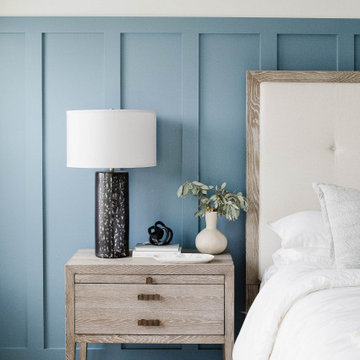165 Billeder af maritimt soveværelse med vægpaneler
Sorteret efter:
Budget
Sorter efter:Populær i dag
1 - 20 af 165 billeder
Item 1 ud af 3
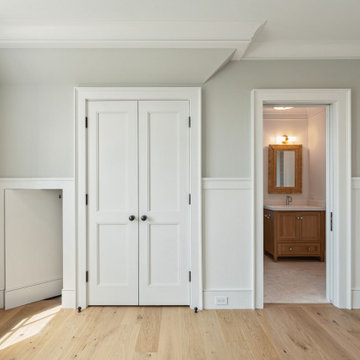
Upstairs guest bedroom featuring white oak flooring, ocean views from the back porch, wainscoting paneling details and a light neutral paint color. You can see the hidden job door located in one of the wainscoting panels
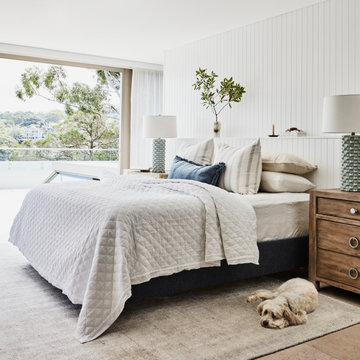
Master bedroom featuring vj panelled wall and bedhead ledge in Dulux Snowy Mountains Quarter
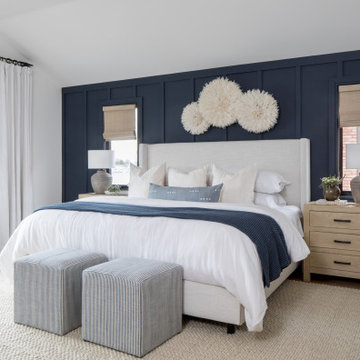
This project was a primary suite remodel that we began pre-pandemic. The primary bedroom was an addition to this waterfront home and we added character with bold board-and-batten statement wall, rich natural textures, and brushed metals. The primary bathroom received a custom white oak vanity that spanned over nine feet long, brass and matte black finishes, and an oversized steam shower in Zellige-inspired tile.
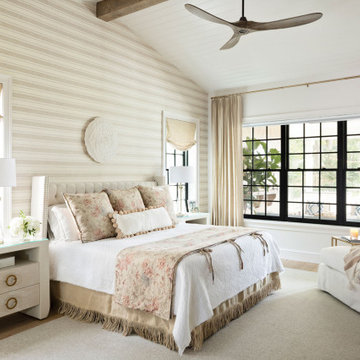
A master class in modern contemporary design is on display in Ocala, Florida. Six-hundred square feet of River-Recovered® Pecky Cypress 5-1/4” fill the ceilings and walls. The River-Recovered® Pecky Cypress is tastefully accented with a coat of white paint. The dining and outdoor lounge displays a 415 square feet of Midnight Heart Cypress 5-1/4” feature walls. Goodwin Company River-Recovered® Heart Cypress warms you up throughout the home. As you walk up the stairs guided by antique Heart Cypress handrails you are presented with a stunning Pecky Cypress feature wall with a chevron pattern design.
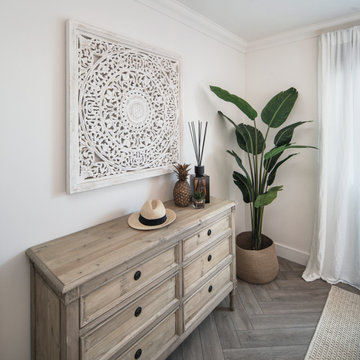
Gracing the coast of Shanklin, on the Isle of Wight, we are proud to showcase the full transformation of this beautiful apartment, including new bathroom and completely bespoke kitchen, lovingly designed and created by the Wooldridge Interiors team!
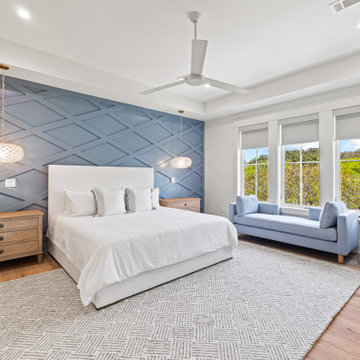
This third floor primary suite is located off the third floor living area and looks out above the tree canopy. Diamond trim accents create a beautiful accent wall which serves as perfect backdrop to the white upholstered bed.
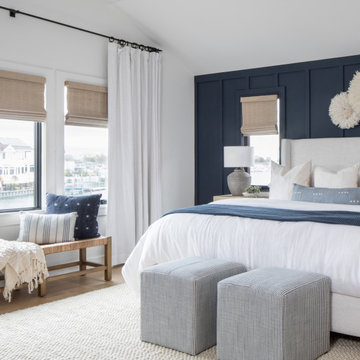
This project was a primary suite remodel that we began pre-pandemic. The primary bedroom was an addition to this waterfront home and we added character with bold board-and-batten statement wall, rich natural textures, and brushed metals. The primary bathroom received a custom white oak vanity that spanned over nine feet long, brass and matte black finishes, and an oversized steam shower in Zellige-inspired tile.
165 Billeder af maritimt soveværelse med vægpaneler
1
