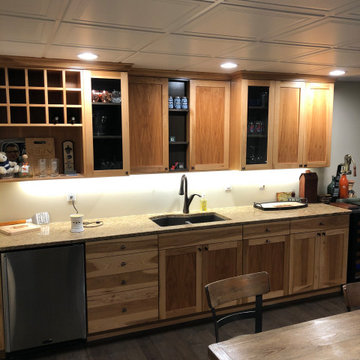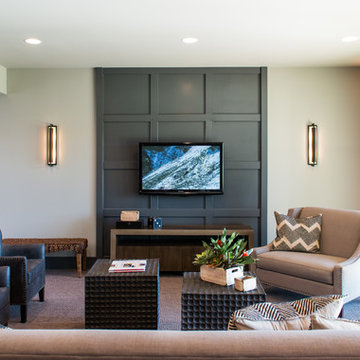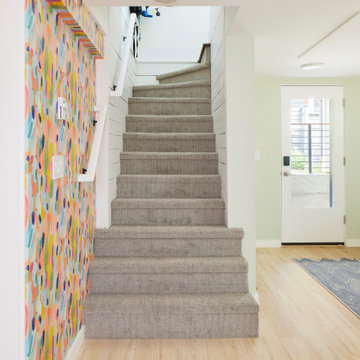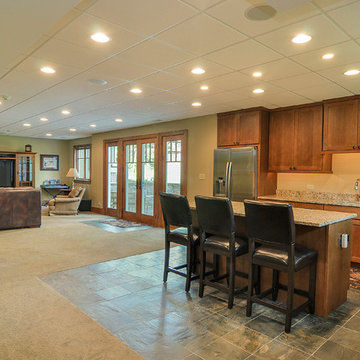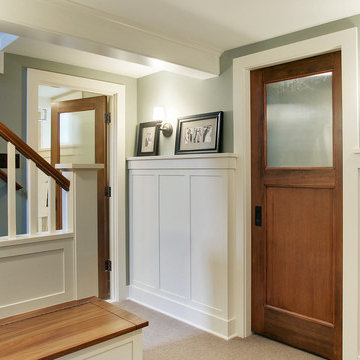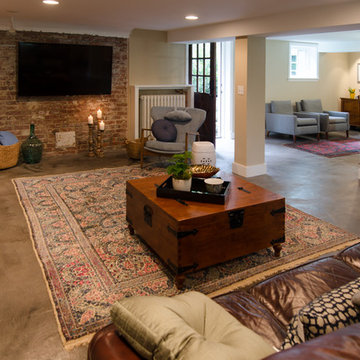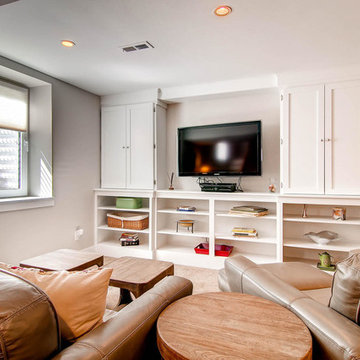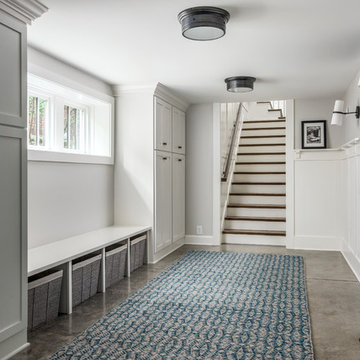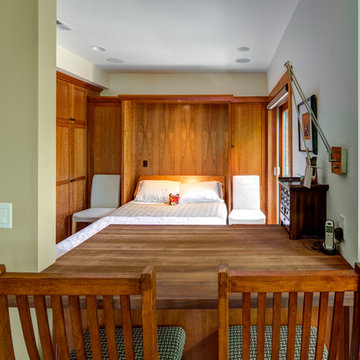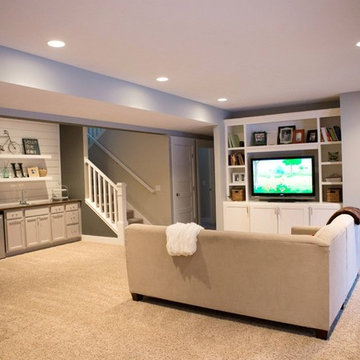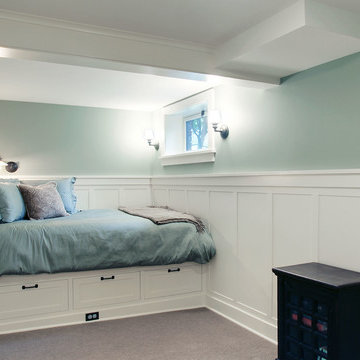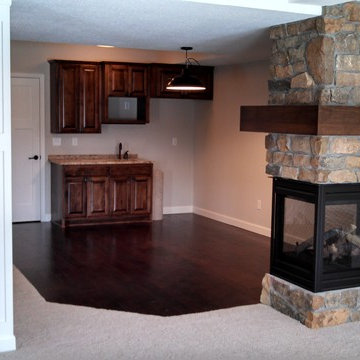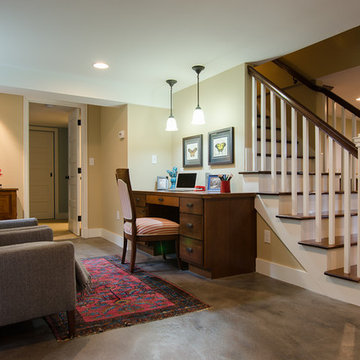418 Billeder af mellemstor amerikansk kælder
Sorteret efter:
Budget
Sorter efter:Populær i dag
1 - 20 af 418 billeder
Item 1 ud af 3
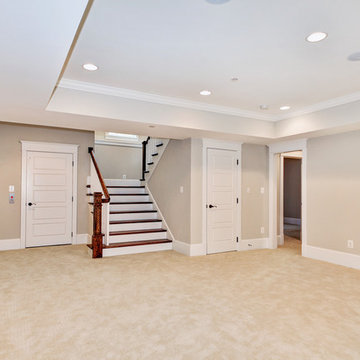
Sunken ceiling design involves finding a balance between functionality and elegance.
#HomeVisit Photography
#SuburbanBuilders
#CustomHomeBuilderArlingtonVA
#CustomHomeBuilderGreatFallsVA
#CustomHomeBuilderMcLeanVA
#CustomHomeBuilderViennaVA
#CustomHomeBuilderFallsChurchVA
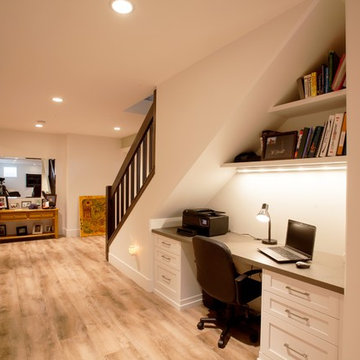
Hardwood on stairs, nosings, header, T-moulding: Mejor French impressions 5 wide maple Madagascar matte.
Lino: Impressio 8mm Aged castle oak 703.
Cabinetry: painted shaker style doors plywood panel.
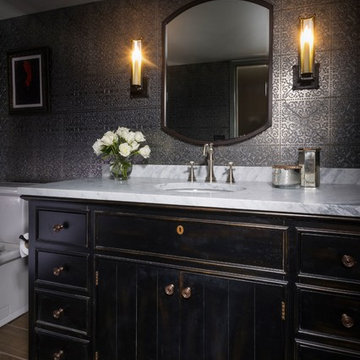
Basement remodel with semi-finished adjacent craft room, bathroom, and 2nd floor laundry / cedar closet. Salesperson Jeff Brown. Project Manager Dave West. Interior Designer Carolyn Rand. In-house design Brandon Okone

A large, contemporary painting in the poker room helps set a fun tone in the space. The inviting room welcomes players to the round table as it blends modern elements with traditional architecture.
A Bonisolli Photography
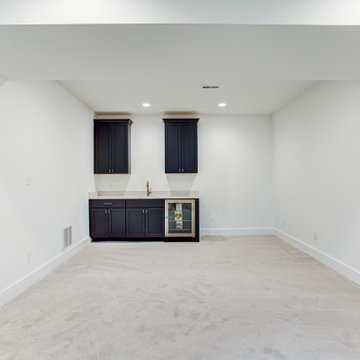
Designed by renowned architect Ross Chapin, the Madison Cottage Home is the epitome of cottage comfort. This three-bedroom, two-bath cottage features an open floorplan connecting the kitchen, dining, and living spaces.
Functioning as a semi-private outdoor room, the front porch is the perfect spot to read a book, catch up with neighbors, or enjoy a family dinner.
Upstairs you'll find two additional bedrooms with large walk-in closets, vaulted ceilings, and oodles of natural light pouring through oversized windows and skylights.
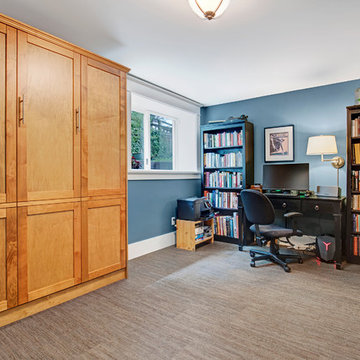
Our clients loved their homes location but needed more space. We added two bedrooms and a bathroom to the top floor and dug out the basement to make a daylight living space with a rec room, laundry, office and additional bath.
Although costly, this is a huge improvement to the home and they got all that they hoped for.
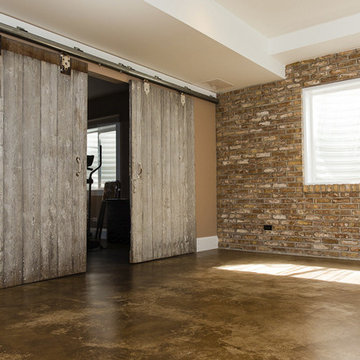
Reclaimed brick and barn doors in Basement. Stained concrete floor.
Lawrence Smith Photography
418 Billeder af mellemstor amerikansk kælder
1
