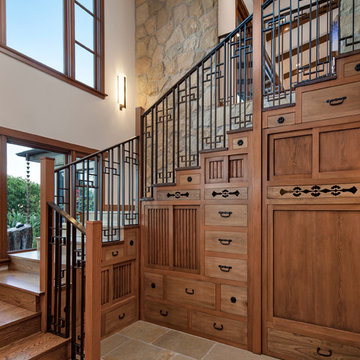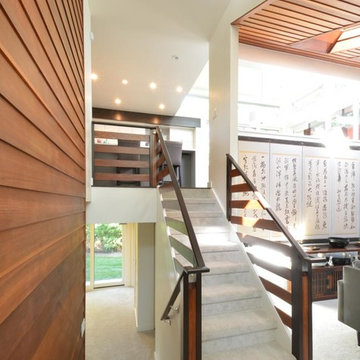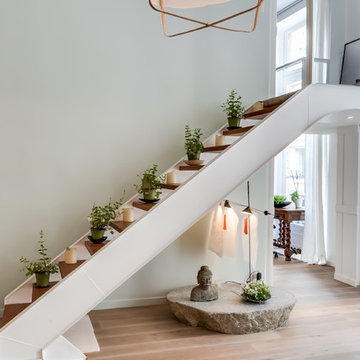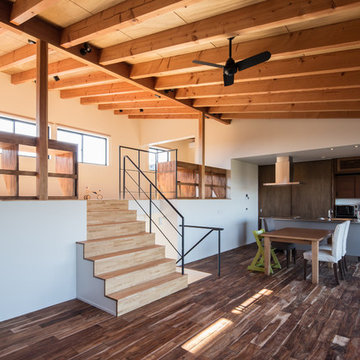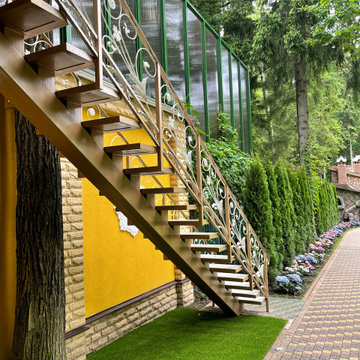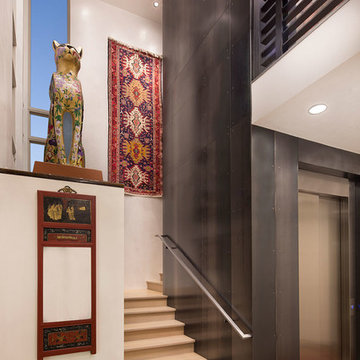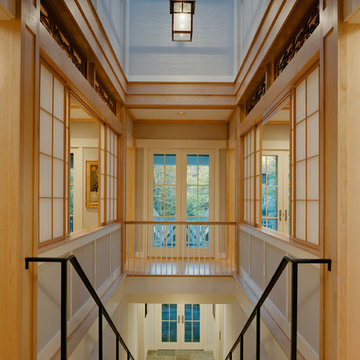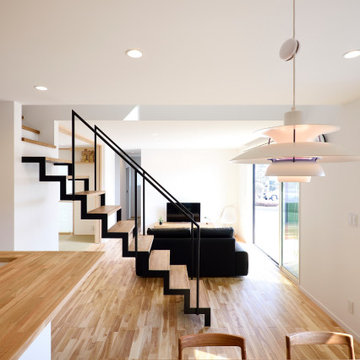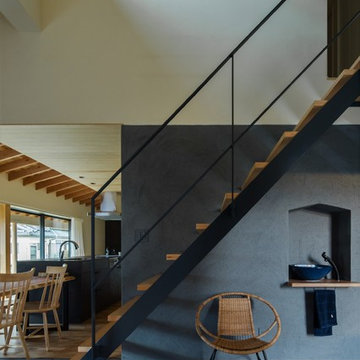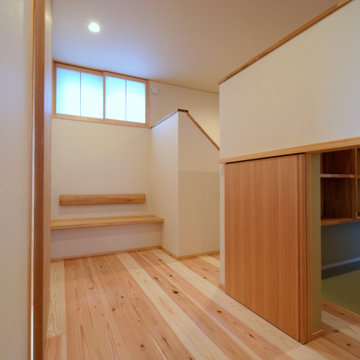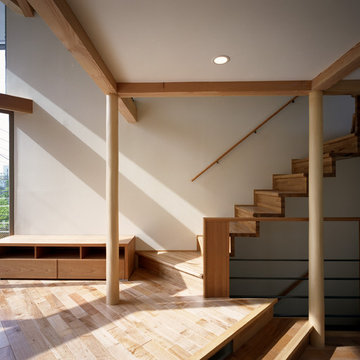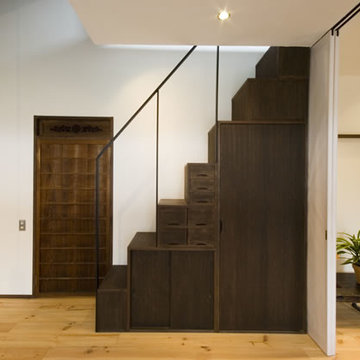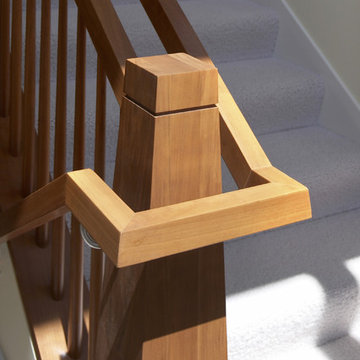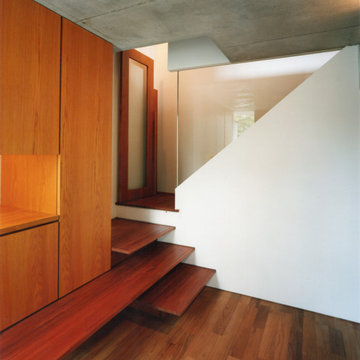204 Billeder af mellemstor asiatisk trappe
Sorteret efter:
Budget
Sorter efter:Populær i dag
1 - 20 af 204 billeder
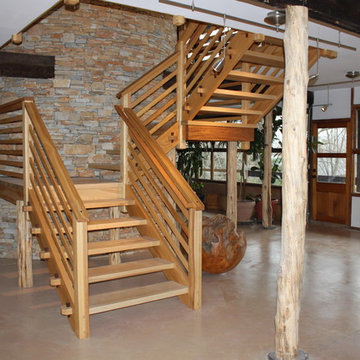
This abandoned house had been hand built by a Japanese Potter, but after his death had been neglected and abused by tenants before falling into disuse.
The client chose to save the property and create a writing studio for herself. The design and the artisans chosen to do the work have given this space a new life. The stone cylinder at the center of the building houses bathrooms and mechanical systems, allowing the remainder of the building to remain open. The new cedar posts, pegged through mortised stair, custom cabinets and handcrafted fir sliding doors are the stars, but the stabilization, insulation and addition of reliable systems ensure a long life for this gem. The pictures show phase 1 which is the interior and stabilization. Stay tuned for phase 2 and the exterior renovation
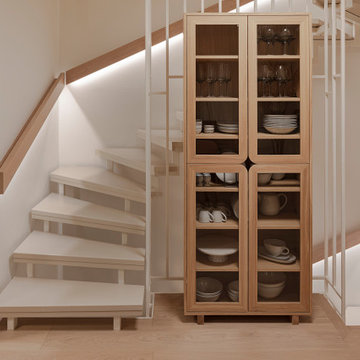
Die lackierten Stufen in das Obergeschoss und in den Keller werden durch Handläufe aus hellem Holz beleuchtet. Die Nische des Treppenaufgangs wurde genutzt und mit einem Schrank für Geschirr ausgestattet.
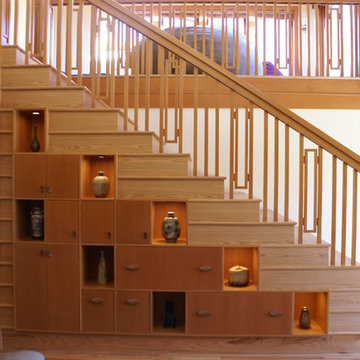
Behind this beautiful asian influenced stairwall, there is a very narrow flight of stairs going down to the garage. By adding a new wider flight of stairs above, leading to the sky-viewing room, we gained a 16" deep space for art and storage. The owner is an artist and this turned out to be the perfect place to display some of her art. We designed the stairs and had them custom built.
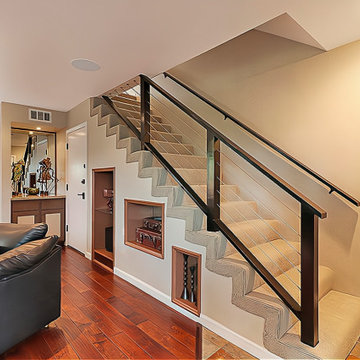
We used elements of wood and steel to design the staircase’s banister, drawing inspiration from Japanese swords. Our client -who prefers being barefoot- wanted the treads and risers to be carpeted. We opted for slate flooring in the entryway which elegantly transitions into the distressed hickory of the living room. Three niches were built beneath the stairway to feature some artifacts.
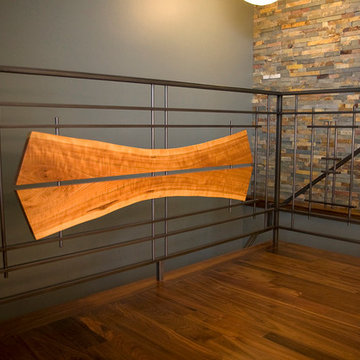
Natural edge cherry boards are book matched (2 slices cut from 1 log, so the wood grain of one slice mirrors the other) in this Asian style railing. The wood is framed by a custom-made railing with minimalist Japanese elements. The railing finish is an antique pewter patina.
204 Billeder af mellemstor asiatisk trappe
1
