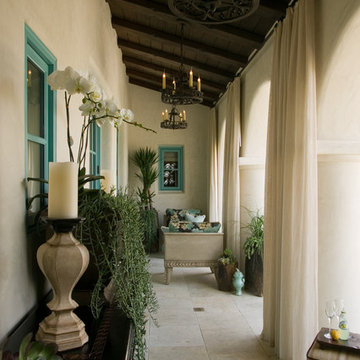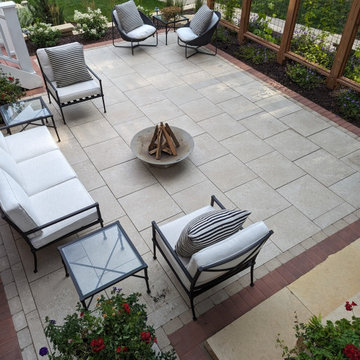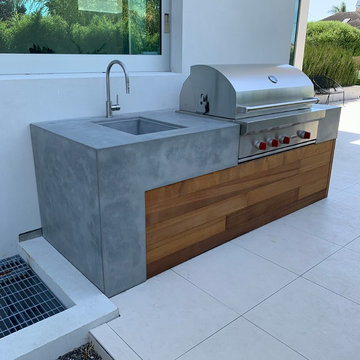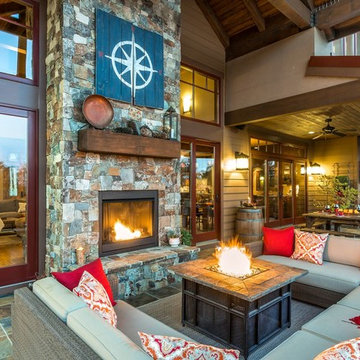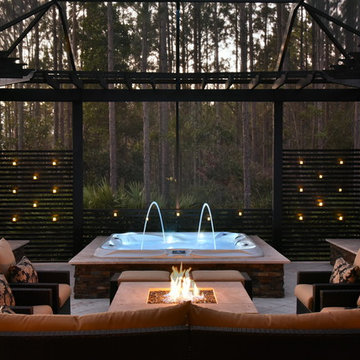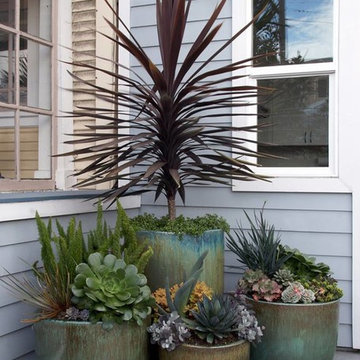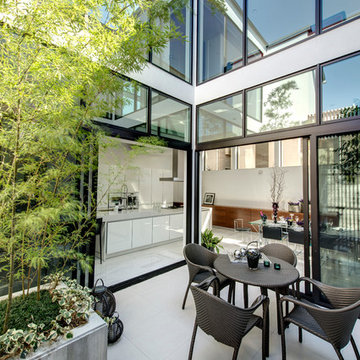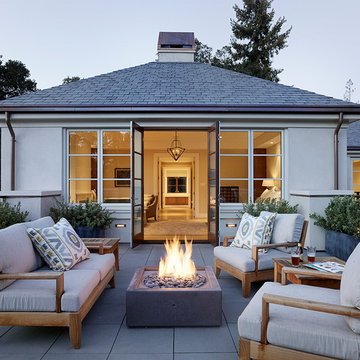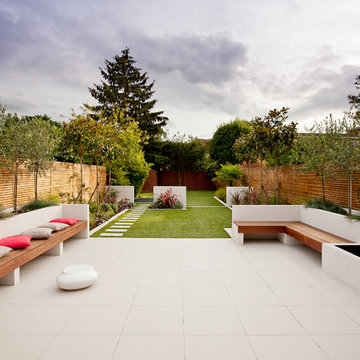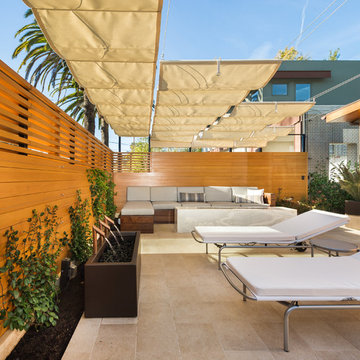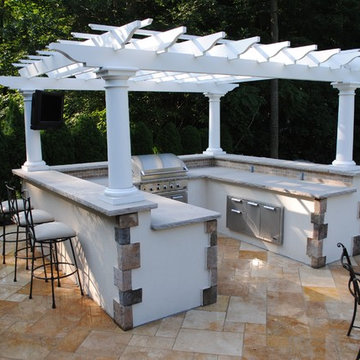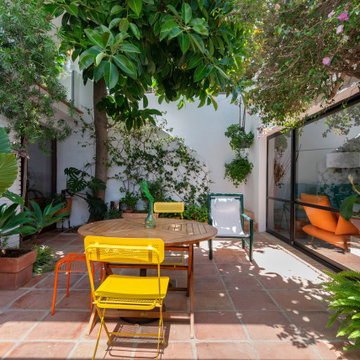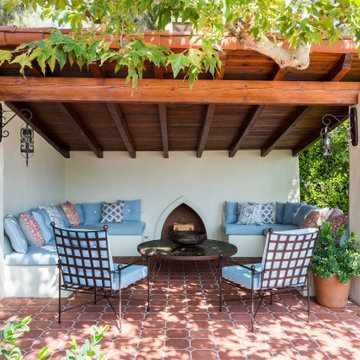5.004 Billeder af mellemstor gårdhave med havefliser
Sorteret efter:
Budget
Sorter efter:Populær i dag
1 - 20 af 5.004 billeder

This freestanding covered patio with an outdoor kitchen and fireplace is the perfect retreat! Just a few steps away from the home, this covered patio is about 500 square feet.
The homeowner had an existing structure they wanted replaced. This new one has a custom built wood
burning fireplace with an outdoor kitchen and is a great area for entertaining.
The flooring is a travertine tile in a Versailles pattern over a concrete patio.
The outdoor kitchen has an L-shaped counter with plenty of space for prepping and serving meals as well as
space for dining.
The fascia is stone and the countertops are granite. The wood-burning fireplace is constructed of the same stone and has a ledgestone hearth and cedar mantle. What a perfect place to cozy up and enjoy a cool evening outside.
The structure has cedar columns and beams. The vaulted ceiling is stained tongue and groove and really
gives the space a very open feel. Special details include the cedar braces under the bar top counter, carriage lights on the columns and directional lights along the sides of the ceiling.
Click Photography
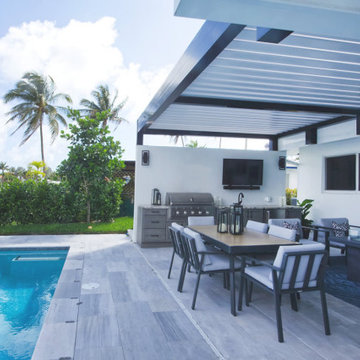
First, the patio was confined by two sides of the home’s exterior, and on the third side by a stem wall that blocked the view of the neighboring home and provided a barrier between the patio and the pool’s mechanicals. This walled-in challenge has been turned into an advantage by mounting the pergola frame on top of the flat-roofed home and the stem wall.
This design meant there would be no footings required to support the pergola, and ensured the open side of the patio left unobstructed views of the Intercoastal Waterway and adjacent pool.
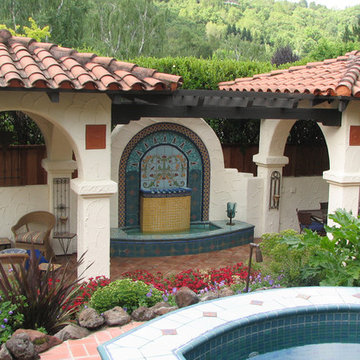
This client started with their home remodel and then hired us to create the exterior as an extension of the interior living space. The backyard was sloped and did not provide much flat area. We built a completely private inner courtyard with an over-sized entry door, tile patio, and a colorful custom water feature to create an intimate gathering space. The backyard redesign (pictured here) included a small pool with spa addition, fireplace, shade structures and built in wall fountain.
Photo Credit - Cynthia Montgomery

Une grande pergola sur mesure : alliance de l'aluminium thermolaqué et des lames de bois red cedar. Eclairage intégré. Une véritable pièce à vivre supplémentaire...parfaite pour les belles journées d'été !
Crédits : Kina Photo
5.004 Billeder af mellemstor gårdhave med havefliser
1

