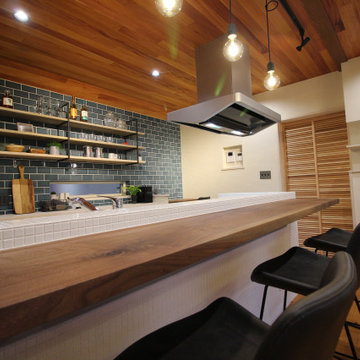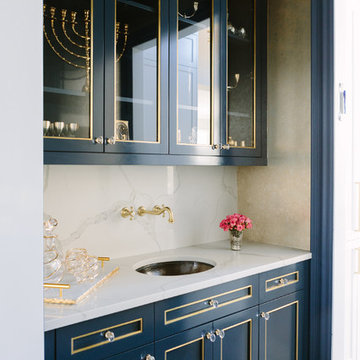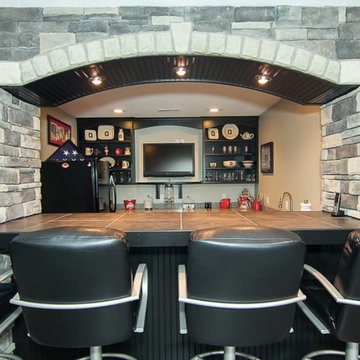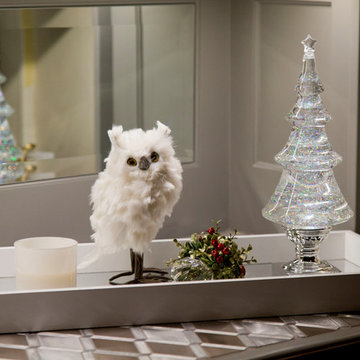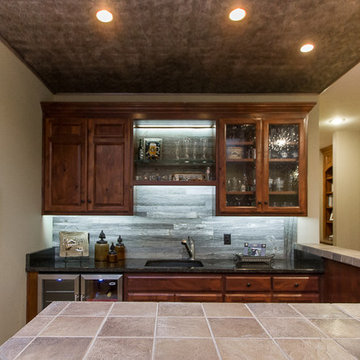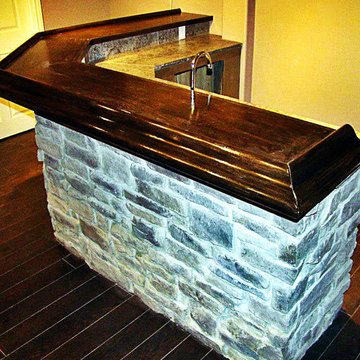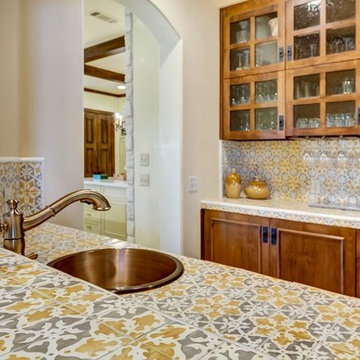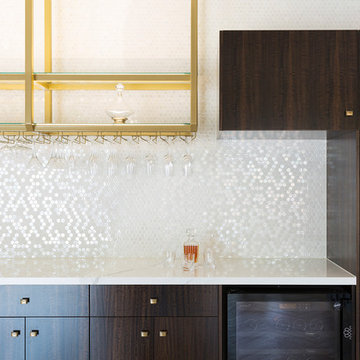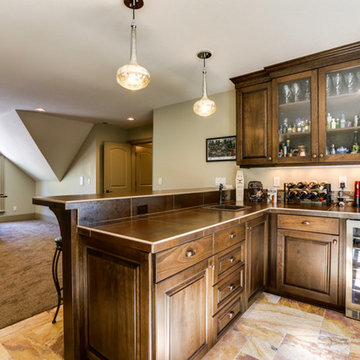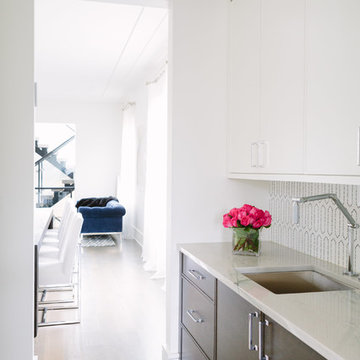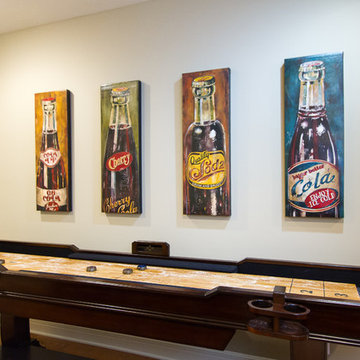54 Billeder af mellemstor hjemmebar med flisebelagt bordplade
Sorteret efter:
Budget
Sorter efter:Populær i dag
1 - 20 af 54 billeder
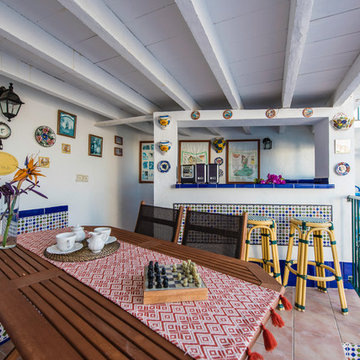
Atalaya Alta, Villa Ivonne. Torremuelle, Benalmádena.
ARCHITECTURE PHOTO SPAIN
Fotografía de Arquitectura e Interiores.
Fotógrafo Mónica Velo
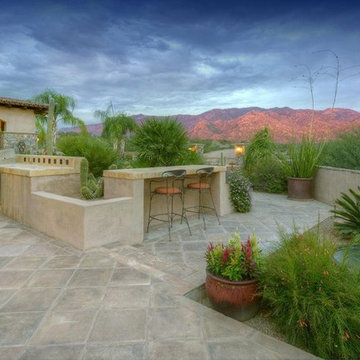
SOUTH PATIO/OUTDOOR KITCHEN: Stainless steel appliances are housed in a masonry structure with adobe stucco finish. Reverse moreno satillo pavers accent the adobe stucco walls, brick plinth cap, and clay tile roofing (beyond).
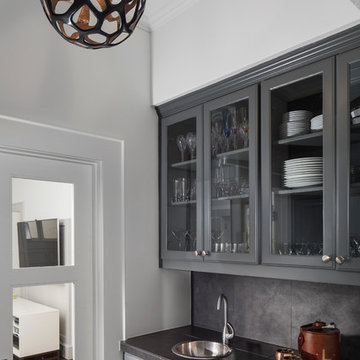
Wet bar after the renovation.
Construction by RisherMartin Fine Homes
Interior Design by Alison Mountain Interior Design
Landscape by David Wilson Garden Design
Photography by Andrea Calo
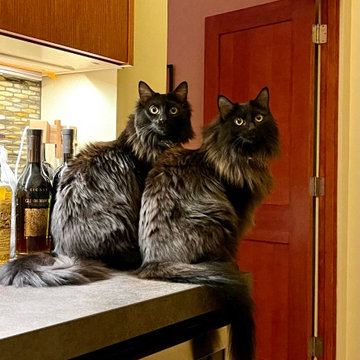
A closet and hall countertop were converted into an extension of the kitchen and became the bar. Cats love tending bar, as they can keep track of all comings and goings...like any good bartender.
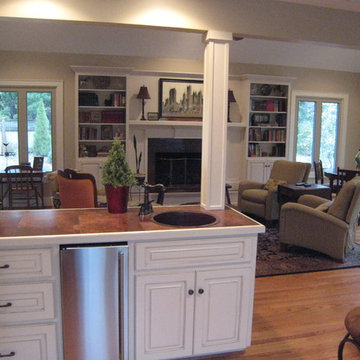
After photo of Kitchen/Great Room Renovation. The kitchen with the blue cabinets and the paneled room with the fireplace are the before pictures. We knocked out a wall between the kitchen and the paneled great room to make one open space.
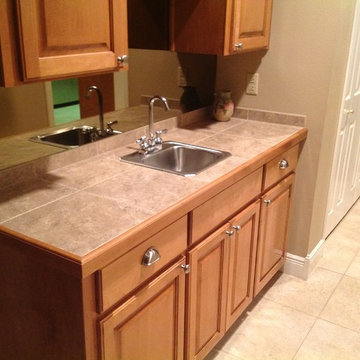
This custom wet bar was completed by Act 1 Flooring. The cabinets are a natural wood stain, and the counter tops are done in a taupe color porcelain tile. The tile on the floor is a 20x20 cream color porcelain tile.
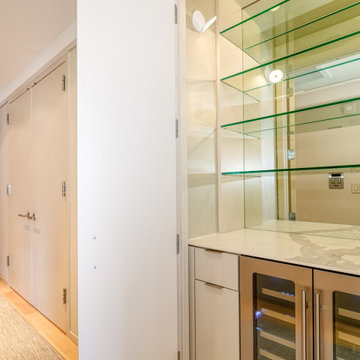
This Hudson Square 3 Bedroom/2.5 Bath was built new in 2006 and was in dire need of an uplift. The project included new solid maple flooring, new kitchen, home bar, bathrooms, built-in's, custom lighting, and custom mill work storage built-ins and vanities throughout.
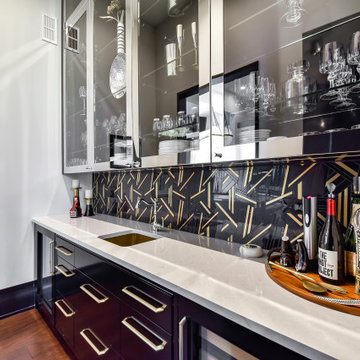
This wetbar leads from the kitchen to the dining room. A fun geometric pattern plays on the wall tiles. Glass doors on the cabinets provides additional accents in this bar.
54 Billeder af mellemstor hjemmebar med flisebelagt bordplade
1

