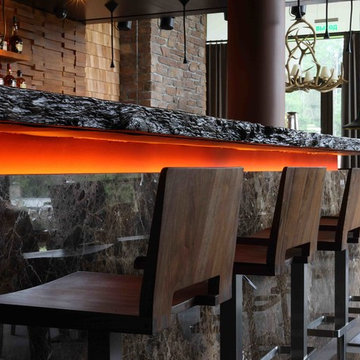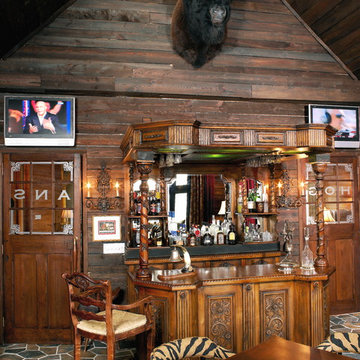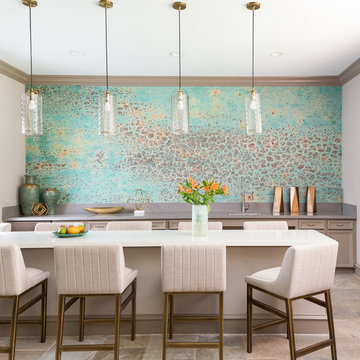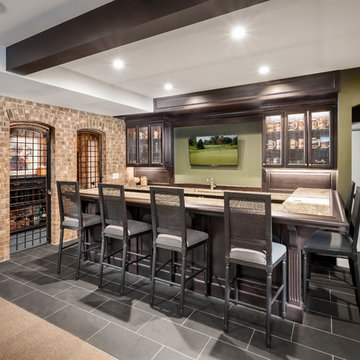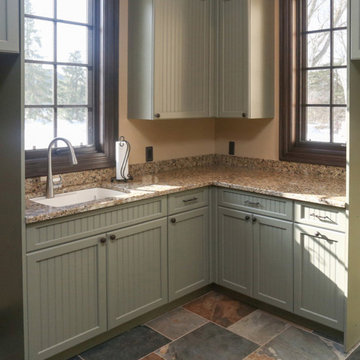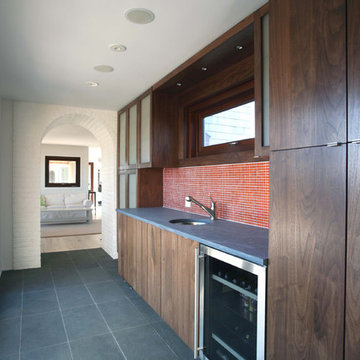125 Billeder af mellemstor hjemmebar med skifergulv
Sorteret efter:
Budget
Sorter efter:Populær i dag
1 - 20 af 125 billeder

As a wholesale importer and distributor of tile, brick, and stone, we maintain a significant inventory to supply dealers, designers, architects, and tile setters. Although we only sell to the trade, our showroom is open to the public for product selection.
We have five showrooms in the Northwest and are the premier tile distributor for Idaho, Montana, Wyoming, and Eastern Washington. Our corporate branch is located in Boise, Idaho.
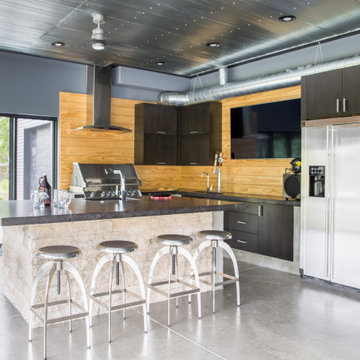
In this Cedar Rapids residence, sophistication meets bold design, seamlessly integrating dynamic accents and a vibrant palette. Every detail is meticulously planned, resulting in a captivating space that serves as a modern haven for the entire family.
This kitchen embraces a sleek black-gray wood palette. Thoughtful storage solutions complement the island's functionality. With island chairs and a convenient layout, the space seamlessly merges style and practicality.
---
Project by Wiles Design Group. Their Cedar Rapids-based design studio serves the entire Midwest, including Iowa City, Dubuque, Davenport, and Waterloo, as well as North Missouri and St. Louis.
For more about Wiles Design Group, see here: https://wilesdesigngroup.com/
To learn more about this project, see here: https://wilesdesigngroup.com/cedar-rapids-dramatic-family-home-design

This rich and warm pub complemented by dark, leathered wallpaper is available to indoor and outdoor entertaining. The bi-fold glass doors seamlessly integrates the indoors to the outdoors!

U shaped bar constructed of sapelli wood with granite top - window wall opens to exterior
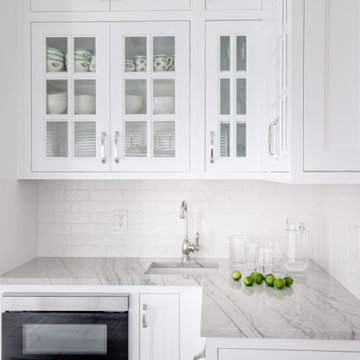
Clean and bright functional Inset kitchen with corner wet bar / butler's pantry section and glass cabinets.
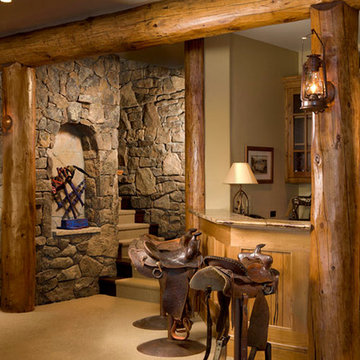
Wet bar at end of rec room. Custom saddle ar stools at raised bar top. Stone walls and log post and beams.
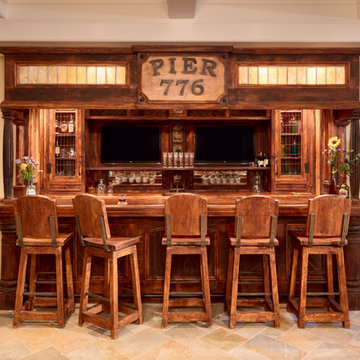
A rich hardwood bar and wooden bar stools is flanked by twin archways leading to wine coolers.
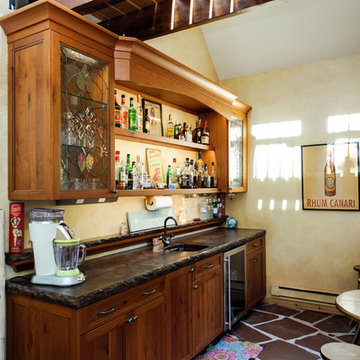
Custom wet bar at the Jersey Shore
Design by
David Gresh, Universal Cabinetry Design/Universal Supply
Ship Bottom, NJ 08008
General Contracting & installation by
Ciardelli Finish Carpentry
Beach Haven, NJ 08008
Countertop by
LBI Tile & Marble, LLC
Beach Haven, NJ 08008
Cabinetry by
Signature Custom Cabinetry, Inc.
Ephrata, PA 17522
Photography by
Adrienne Ingram, Element Photography
Medford, NJ 08053

Under the fort is the bar. Marble that looks like the map of the world was used on the countertop, island and backsplash. The Union Jack hides the t.v. when not in use. The opening to the right of the photo is a tunnel from the pool to the bar area. On your swim through, you can take a break on the ledge inside and admire the aquarium. Misters and fans provide relief on hot summer days.
Jenny Slade photography
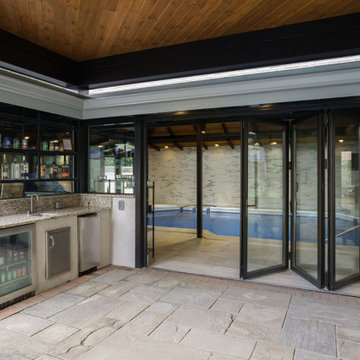
Covered outdoor bar area transitions between indoor and outdoor pools. New 650sf pavilion structure situated over 1/3 of the outdoor pool. With the combination of steel posts, steel beams, very large LVLs and I-Joists, were we able to span and area of approximately 25’x35’ with only perimeter posts.
125 Billeder af mellemstor hjemmebar med skifergulv
1

