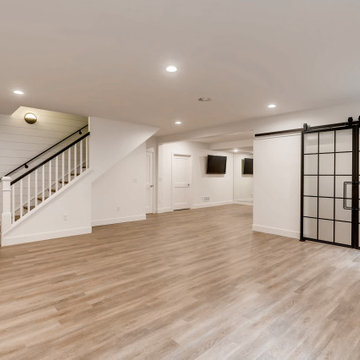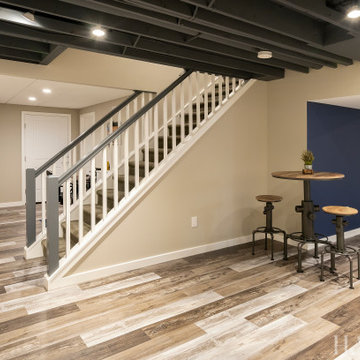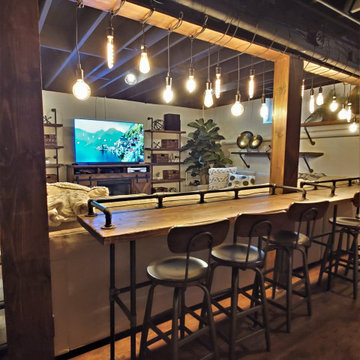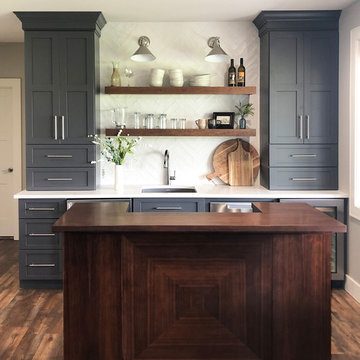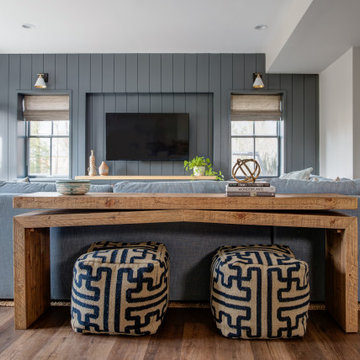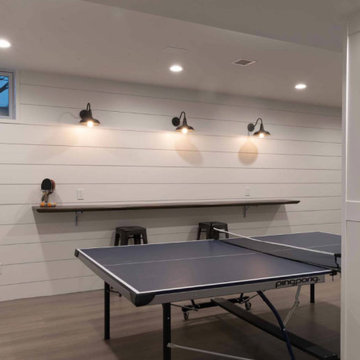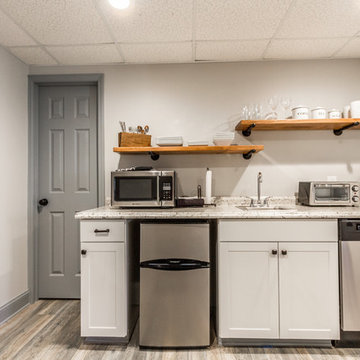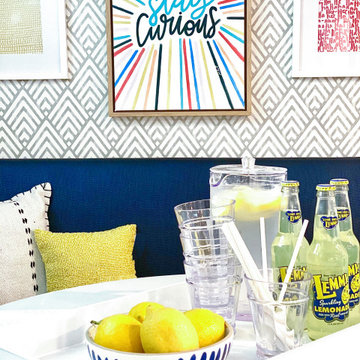617 Billeder af mellemstor kælder med laminatgulv
Sorteret efter:
Budget
Sorter efter:Populær i dag
1 - 20 af 617 billeder
Item 1 ud af 3
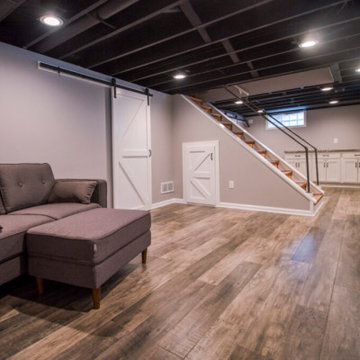
The basement was remodeled with a black-painted exposed ceiling, 3 base cabinets, a countertop, and wood texture laminated flooring. We also install barn-style doors

Due to the limited space and the budget, we chose to install a wall bar versus a two-level bar front. The wall bar included white cabinetry below a white/grey quartz counter top, open wood shelving, a drop-in sink, beverage cooler, and full fridge. For an excellent entertaining area along with a great view to the large projection screen, a half wall bar height top was installed with bar stool seating for four and custom lighting. The AV projectors were a great solution for providing an awesome entertainment area at reduced costs. HDMI cables and cat 6 wires were installed and run from the projector to a closet where the Yamaha AV receiver as placed giving the room a clean simple look along with the projection screen and speakers mounted on the walls.

In this basement a full bath, kitchenette, media space and workout room were created giving the family a great area for both kids and adults to entertain.
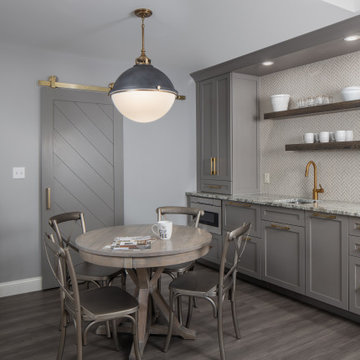
Beautiful transitional basement renovation with entertainment area, kitchenette and dining table. Sliding barn door.
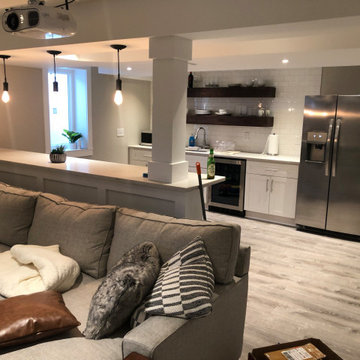
Due to the limited space and the budget, we chose to install a wall bar versus a two-level bar front. The wall bar included white cabinetry below a white/grey quartz counter top, open wood shelving, a drop-in sink, beverage cooler, and full fridge. For an excellent entertaining area along with a great view to the large projection screen, a half wall bar height top was installed with bar stool seating for four and custom lighting.

Beautiful transitional basement renovation with kitchenette is a study in neutrals. Grey cabinetry with gold hardware, wood floating shelves and white and gold accents. Herringbone patterned tile backsplash and marble countertop.
617 Billeder af mellemstor kælder med laminatgulv
1


