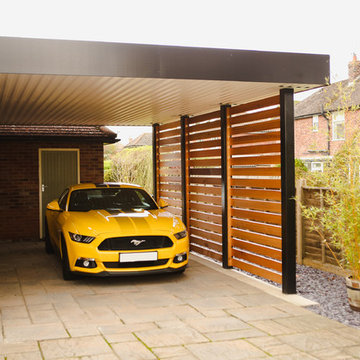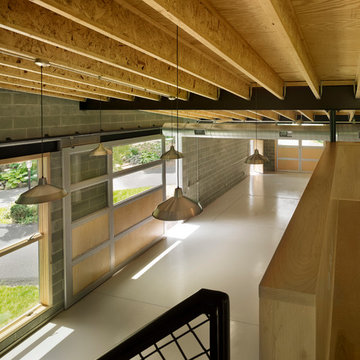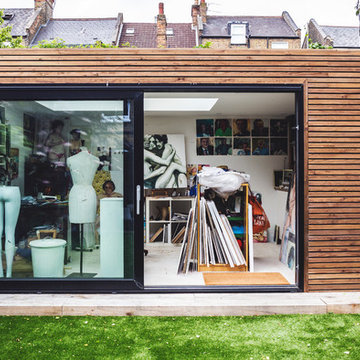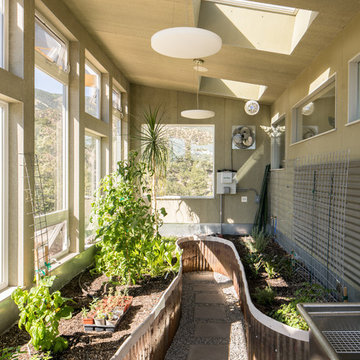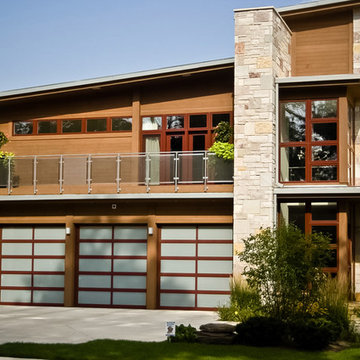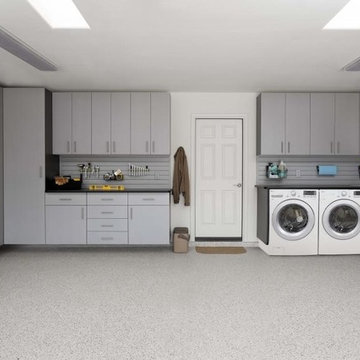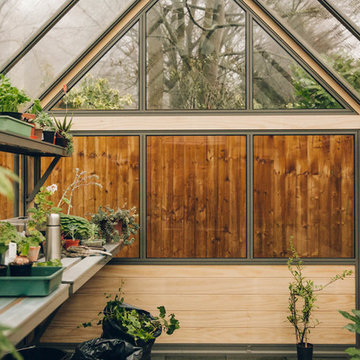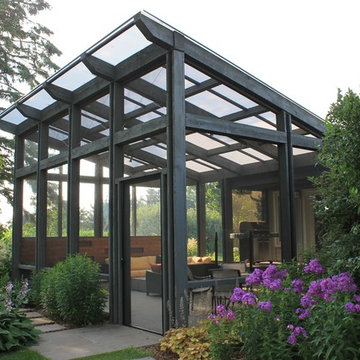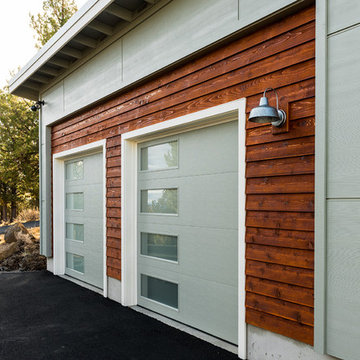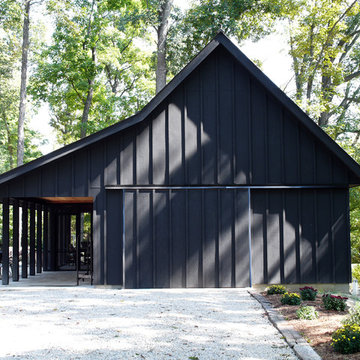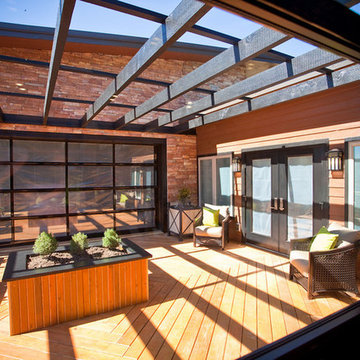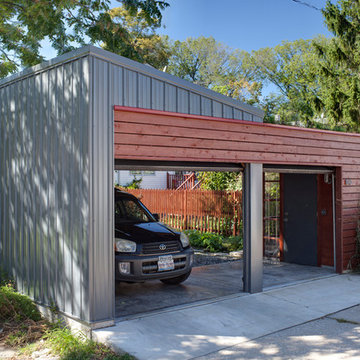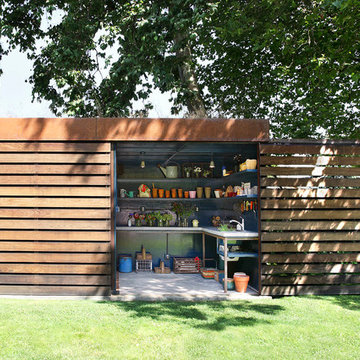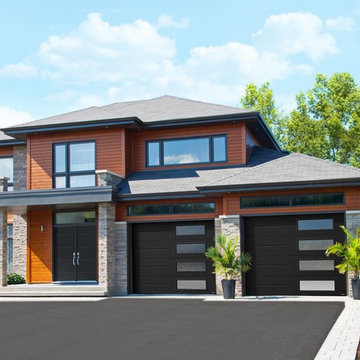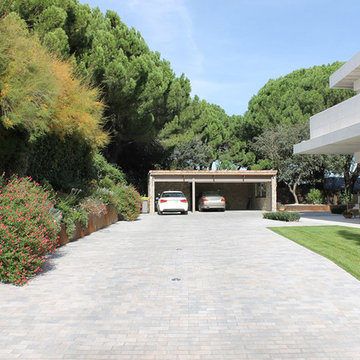4.332 Billeder af mellemstor moderne garage og skur
Sorteret efter:
Budget
Sorter efter:Populær i dag
1 - 20 af 4.332 billeder
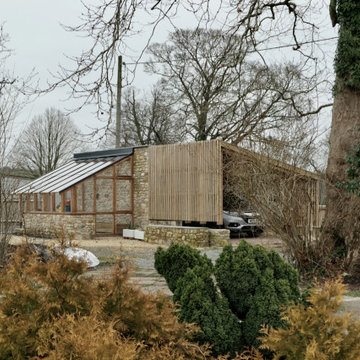
The finished shelter providing a carport and lean-to greenhouse ready for landscape works and planting.
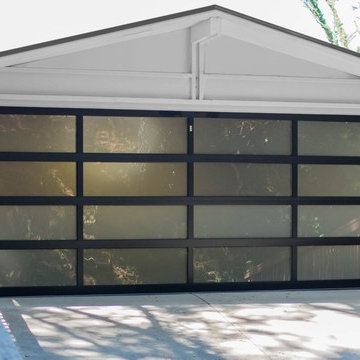
Did you know that glass garage doors are trending in home design? Why? Well, glass garage door have a modern, contemporary look. They allow for a flow of natural light to stream inward, scenic views are enhanced, and there are a variety of glass types, color and frame options as well. Some features and ‘advantages’ of glass garage doors, however, may also prove to be ‘disadvantages’ for homeowners. Many homes in the St. Louis area are traditional in style and a highly-contemporary glass garage door may not fit these houses or neighborhoods. But if you love the idea of a glass component for your garage door, opt for prominent garage door windows as a design option.
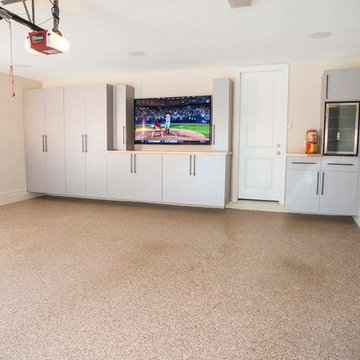
This garage is part of a townhome. The townhome is very small inside and is in a tight-knit community where on Fridays, they have a community wine party, play music and everyone opens their garages and visits. He still stores his “garage things” there but everything is in cabinets behind doors. He has added a flat screen TV, surround sound and a drinks fridge, all while still being able to park two cars inside. You see this sort of garage conversion a lot in California where their homes are small, but not too much here in the Charlotte area.
Photo by Glenn Nash GMN Advertising
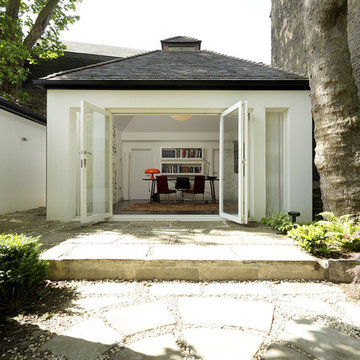
THE PROJECT: Working strictly within the guidelines set out for Grade I listed properties, Cue & Co of London’s refurbishment of this London home included the complete strip-out, refurbishment and underpinning of the building, along with significant internal structural works. All original floorboards, paneling and woodwork had to be retained and restored. The refurbishment also included a rear extension (pictured) and fit-out of two garden pavilions for guest and staff accommodations.
HOME OFFICE: The home office is part of a large rear extension. The homeowner favours design classics, so Mattioli Giancarlo's Nesso table lamp for Artemide sits on the table, looking as good today as it did when it was first designed in 1967.
www.cueandco.com
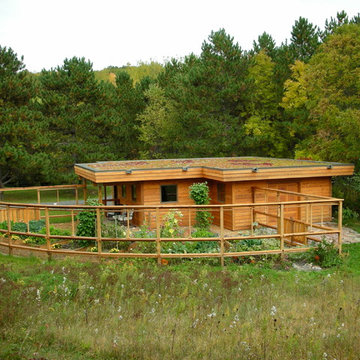
Green roof in full sun is harder than in the shade.
Sterilized shale is used here over slightly sloped rubber membrane with sedum plants plugged into shale and then watered with drip irrigation for first two summers depending on rain amount. Garden fence holds back deer, rabbits and ground hogs. Roof scuppers provide water to the butterfly garden. Raised beds mean less bending over and better weed control.
tkd
4.332 Billeder af mellemstor moderne garage og skur
1
