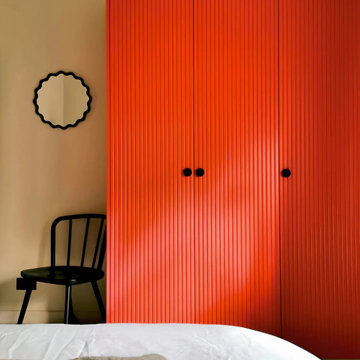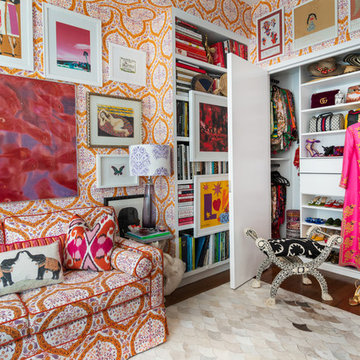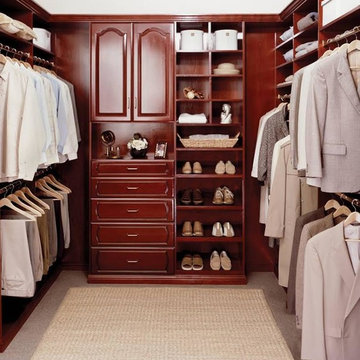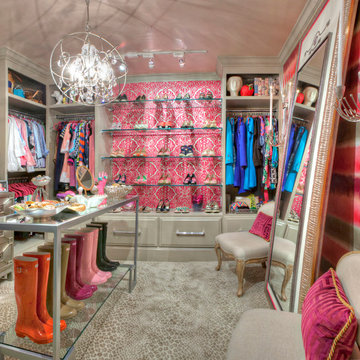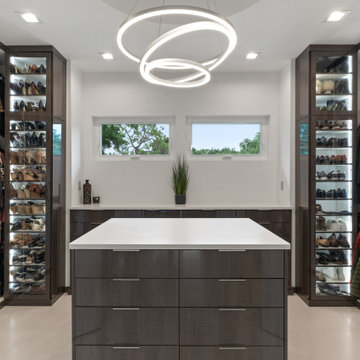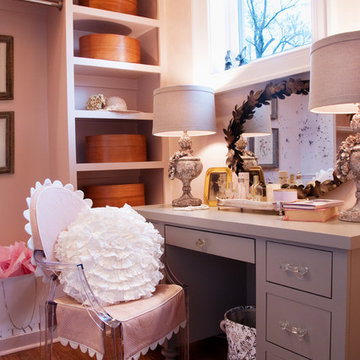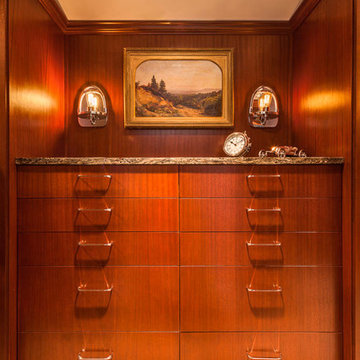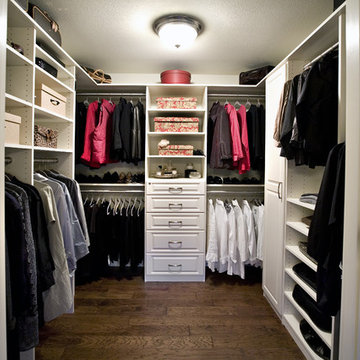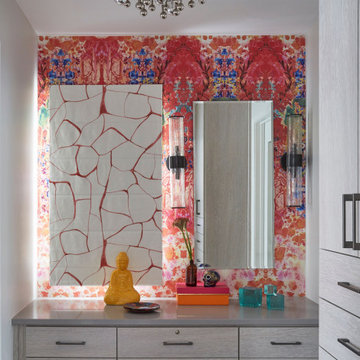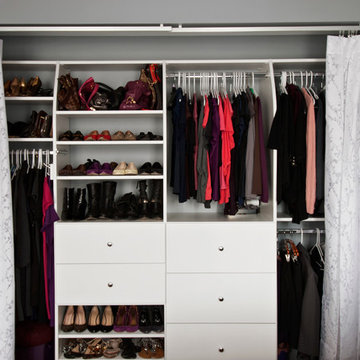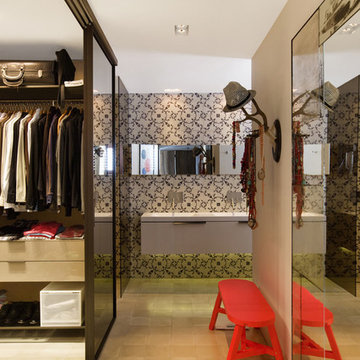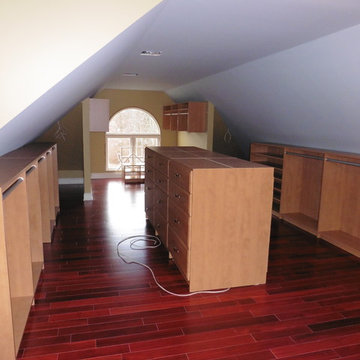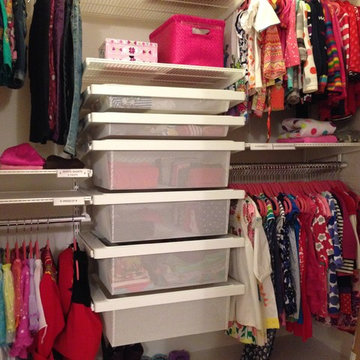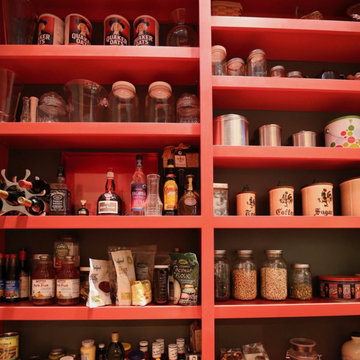99 Billeder af mellemstor rød opbevaring og garderobe
Sorteret efter:
Budget
Sorter efter:Populær i dag
1 - 20 af 99 billeder

TEAM:
Architect: LDa Architecture & Interiors
Builder (Kitchen/ Mudroom Addition): Shanks Engineering & Construction
Builder (Master Suite Addition): Hampden Design
Photographer: Greg Premru
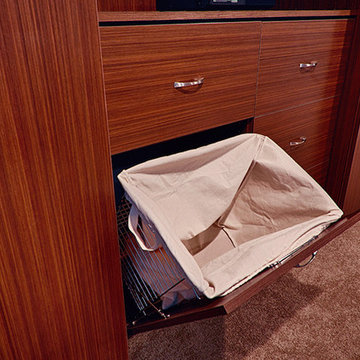
Closet and armoire in Winter Cherry finish with TV. Includes hamper, smooth drawers, pull-out shelves, and mirror.

Our “challenge” facing these empty nesters was what to do with that one last lonely bedroom once the kids had left the nest. Actually not so much of a challenge as this client knew exactly what she wanted for her growing collection of new and vintage handbags and shoes! Carpeting was removed and wood floors were installed to minimize dust.
We added a UV film to the windows as an initial layer of protection against fading, then the Hermes fabric “Equateur Imprime” for the window treatments. (A hint of what is being collected in this space).
Our goal was to utilize every inch of this space. Our floor to ceiling cabinetry maximized storage on two walls while on the third wall we removed two doors of a closet and added mirrored doors with drawers beneath to match the cabinetry. This built-in maximized space for shoes with roll out shelving while allowing for a chandelier to be centered perfectly above.
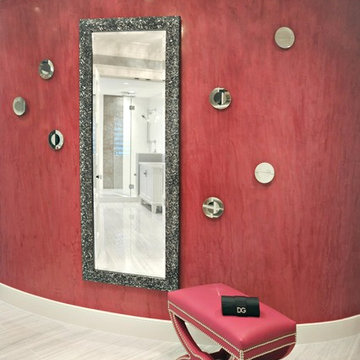
A nail head upholstered bench sits upon a white Siberian tiled floor against a curved pink wall. Photography by Vicky Tan
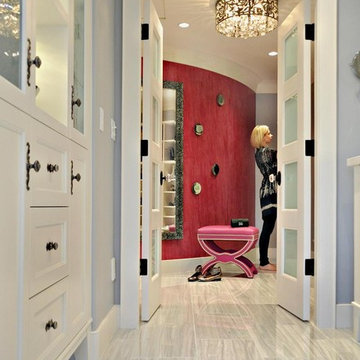
A view through to a glamorous pink dressing room. White Siberian tile flows through from room to room, against white crisp millwork. Photography by Vicky Tan
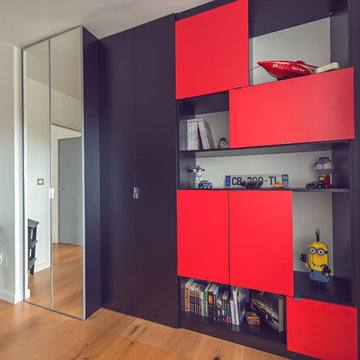
Aménagement d'une composition dressing/niches en stratifié noir et rouge. Tiroirs pousse-lâche, penderies et étagères.
Conception et réalisation : Sophie BRIAND - Des Plans sur la comète Photos : Elodie Méheust Photographe
99 Billeder af mellemstor rød opbevaring og garderobe
1
