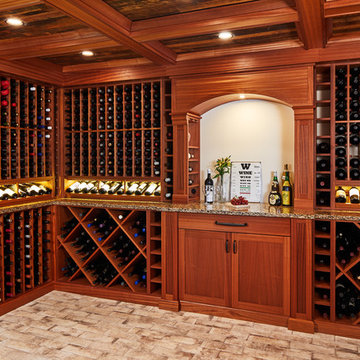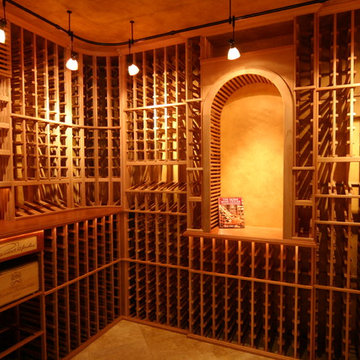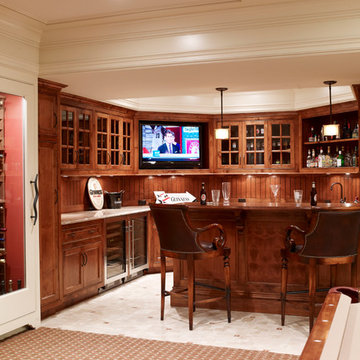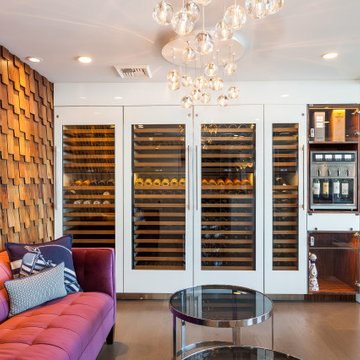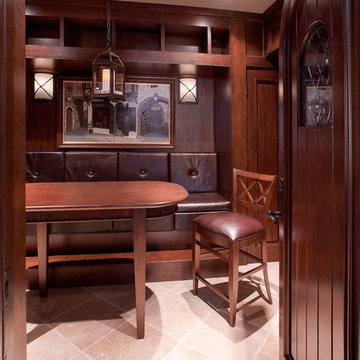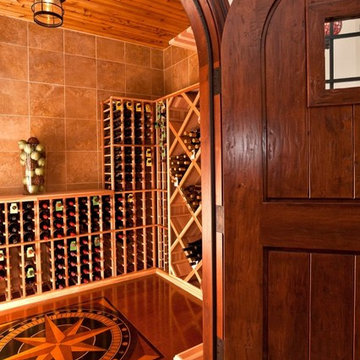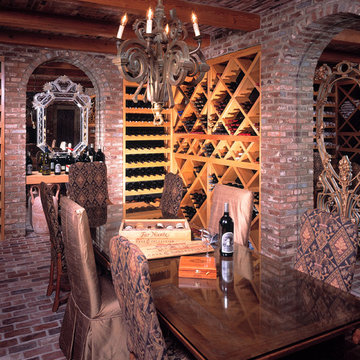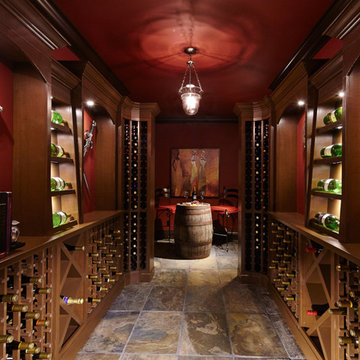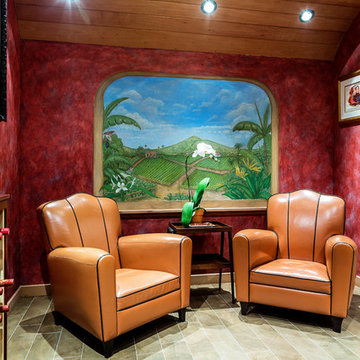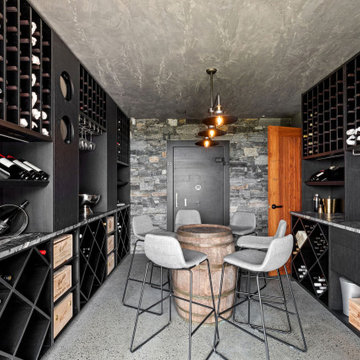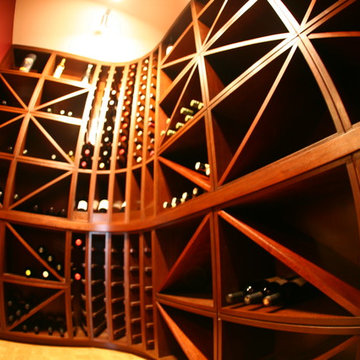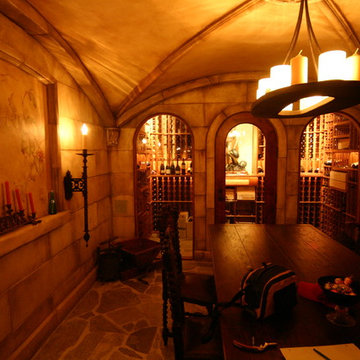157 Billeder af mellemstor rød vinkælder
Sorteret efter:
Budget
Sorter efter:Populær i dag
1 - 20 af 157 billeder
Item 1 ud af 3
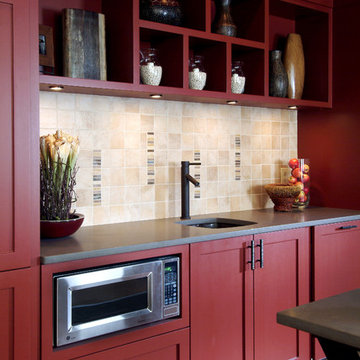
A unique combination of traditional design and an unpretentious, family-friendly floor plan, the Pemberley draws inspiration from European traditions as well as the American landscape. Picturesque rooflines of varying peaks and angles are echoed in the peaked living room with its large fireplace. The main floor includes a family room, large kitchen, dining room, den and master bedroom as well as an inviting screen porch with a built-in range. The upper level features three additional bedrooms, while the lower includes an exercise room, additional family room, sitting room, den, guest bedroom and trophy room.
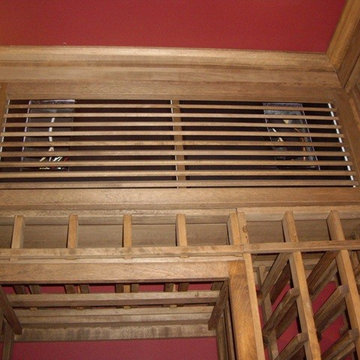
Depicted here is the grill and cover of a US Cellar Systems RM6600TE Twin evaporator wine cellar cooling unit, which we installed in this wine cellar.
Said cover was artfully made to match the rest of the wine cellar interior. It is of Mahogany, just like the wine racks.
The compressor was mounted on a shelf in the garage, next to the wine cellar.
Speaking of wine racks, some individual bottle racking can be seen beneath the unit. Individual bottle racking promotes optimum airflow between the wines.
Learn more about this project: http://www.winecellarspec.com/custom-wine-cellars-builder-baton-rouge-louisiana-ryan/
Wine Cellar Specialists
+1 (972) 454-0480
info@winecellarspec.com
Connect with us on Facebook: https://www.facebook.com/WineCellarSpecialists
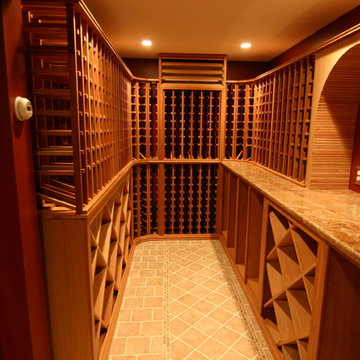
2000 bottle wine cellar with granite counter top, multiple case storage shelves and louvered cooling unit cover.
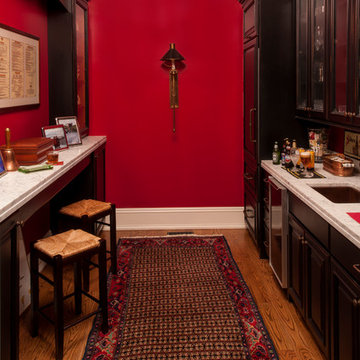
Dramatic black bar cabinetry with white stone counters.
To learn more about our 55 year tradition in the design/build business and our 2 complete showrooms, visit: http://www.kbmart.net
Photo by:Steven Paul Whitsitt
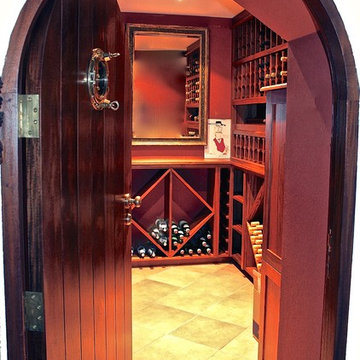
The owners loved the location and views from their original 2 bedroom, 1 bath home perched over looking the beautiful ocean shoreline. The problem was the size, layout and overall look of the house did not work for their growing family. The challenge was to take the existing multi-level, disjointed house and turn it into a larger, comfortably-elegant family home all within the existing foot print.
The existing loft-style home was completely gutted and transformed into a four bedroom, 4.5 bath home. Every room in the house boasts fantastic views of the ocean. High on the Owners' list was a stronger street presence. Vistors never could find the front door! The front of the house was given a complete face-lift, leaving no question where to enter the new home.
The Owners also wanted to create usable outdoor space, which on the steep site, was tricky. Instead of taking the material from demolished east side of the house (which was rebuilt) and hauling it off to the landfill, it was used to create a new raised patio off the lower level.
The scale and overall proportions of the house are what the owners love. Each room is comfortable while still having a sense of grace and detail…the perfect mix for this family.
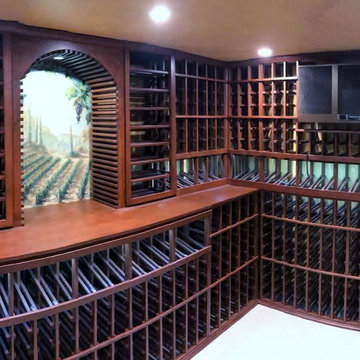
Building this traditional-contemporary blend custom wine cellar in a residential home in San Juan Capistrano, California, was not an easy task. We encountered many obstacles. However, we were able to overcome them.
This lovely wine room measures 13.5’ x 9.5’ x 7’. The wine racks were constructed from Alder, which is a beautiful wood species.
We combined different racking styles. The total capacity of the wine cellar is 1,598 bottles.
Learn more about this project: https://www.winecellarsbycoastal.com/building-contemporary-custom-wine-cellar-for-basement-in-residential-home.aspx
Coastal Custom Wine Cellars
8 Waltham Rd.
Ladera Ranch, CA 92694
(949) 200-8134
Follow us on twitter: https://twitter.com/#!/WineCellarsByC
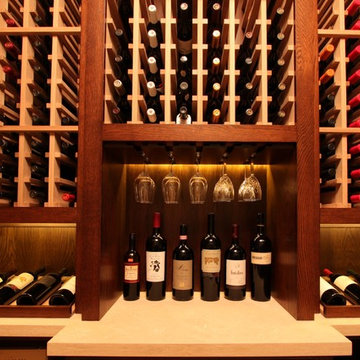
This custom wine room has a total capacity of over 1,300 bottles. - photos by Jim Farris
157 Billeder af mellemstor rød vinkælder
1
