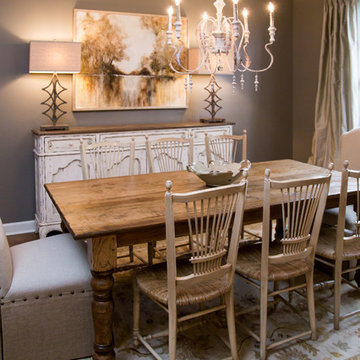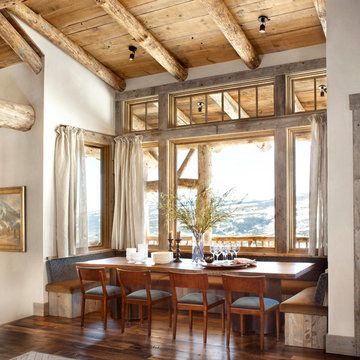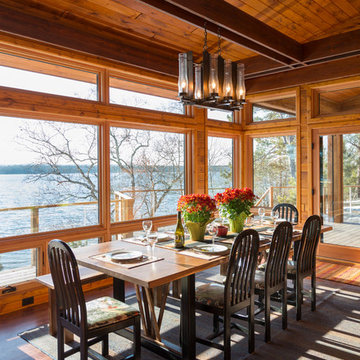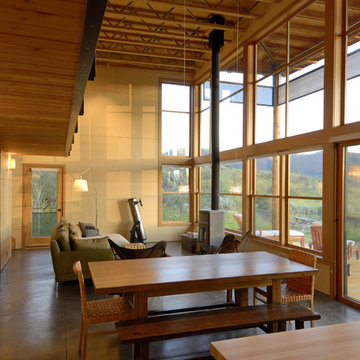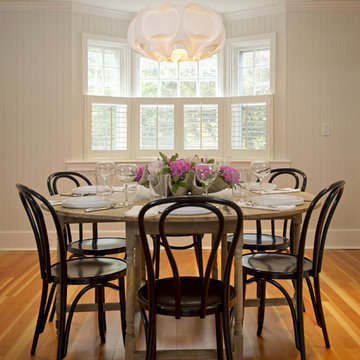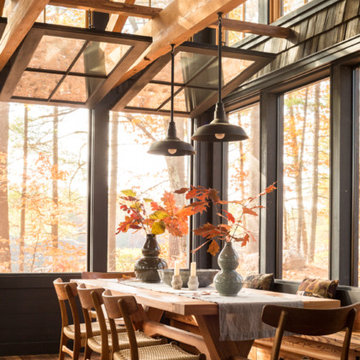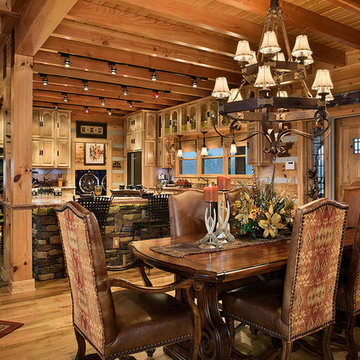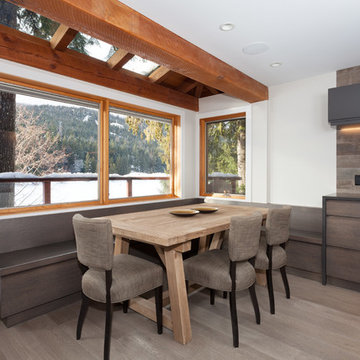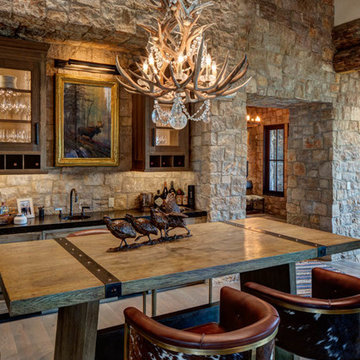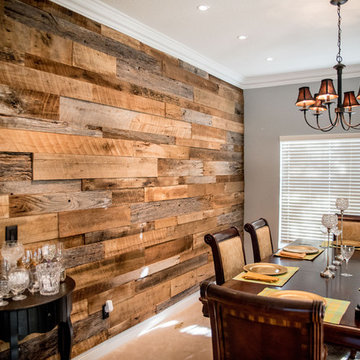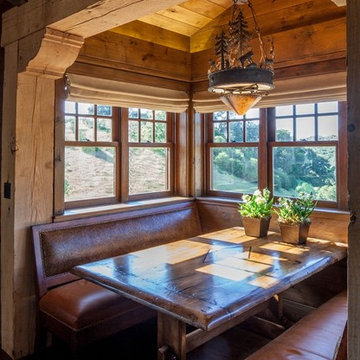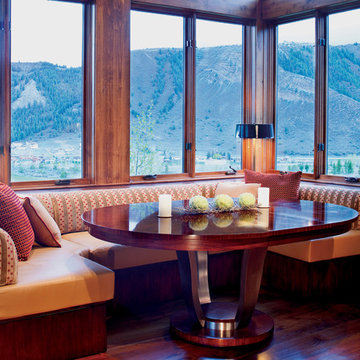2.929 Billeder af mellemstor rustik spisestue
Sorteret efter:
Budget
Sorter efter:Populær i dag
1 - 20 af 2.929 billeder
Item 1 ud af 3

The living, dining, and kitchen opt for views rather than walls. The living room is encircled by three, 16’ lift and slide doors, creating a room that feels comfortable sitting amongst the trees. Because of this the love and appreciation for the location are felt throughout the main floor. The emphasis on larger-than-life views is continued into the main sweet with a door for a quick escape to the wrap-around two-story deck.
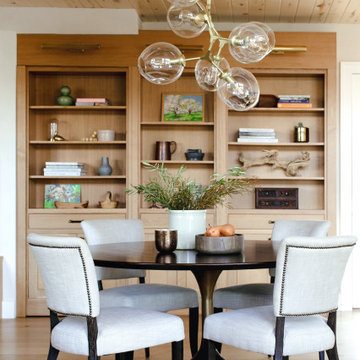
This home was a joy to work on! Check back for more information and a blog on the project soon.
Photographs by Jordan Katz
Interior Styling by Kristy Oatman

A modern mountain renovation of an inherited mountain home in North Carolina. We brought the 1990's home in the the 21st century with a redesign of living spaces, changing out dated windows for stacking doors, with an industrial vibe. The new design breaths and compliments the beautiful vistas outside, enhancing, not blocking.
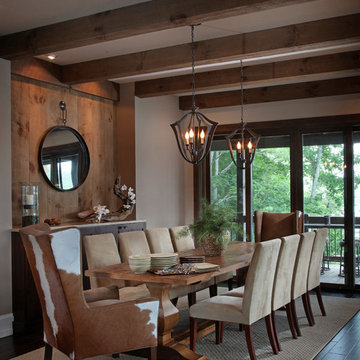
This modern dining room provides the perfect space to entertain. A mixture of materials and heavy timber beams provide another example of Modern Rustic Living.
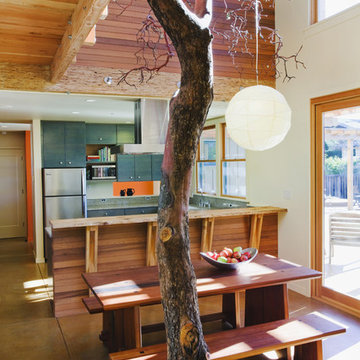
The spacious, naturally ventilated 2-story dining space is accentuated with the natural branching of a madrone tree.
© www.edwardcaldwellphoto.com

Dining rooms don't have to be overly formal and stuffy. We especially love the custom credenza and the Sarus Mobile
©David Lauer Photography

We used 11’ tall steel windows and doors separated by slender stone piers for the exterior walls of this addition. With all of its glazing, the new dining room opens the family room to views of Comal Springs and brings natural light deep into the house.
The floor is waxed brick, and the ceiling is pecky cypress. The stone piers support the second floor sitting porch at the master bedroom.
Photography by Travis Keas
2.929 Billeder af mellemstor rustik spisestue
1

