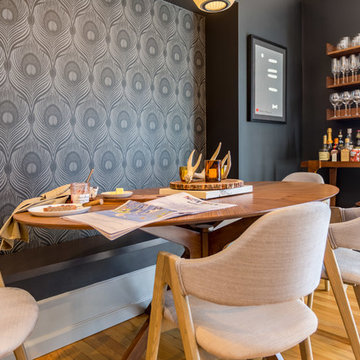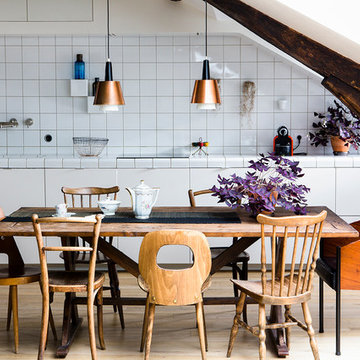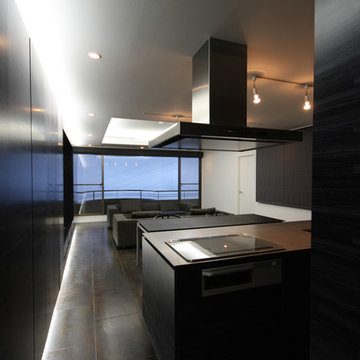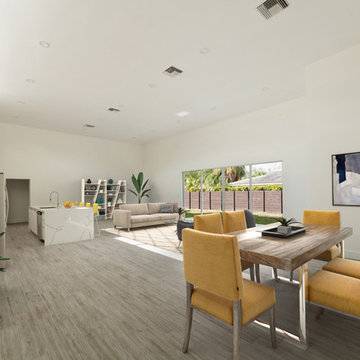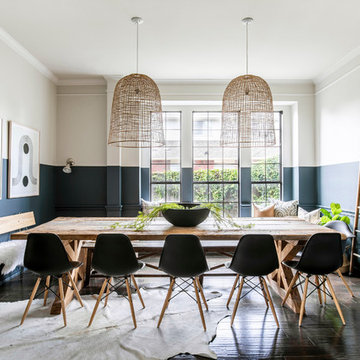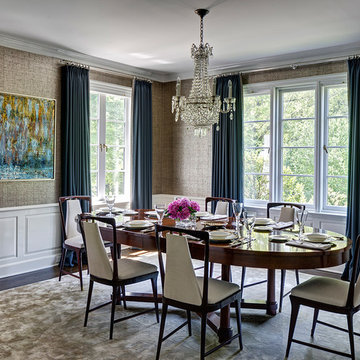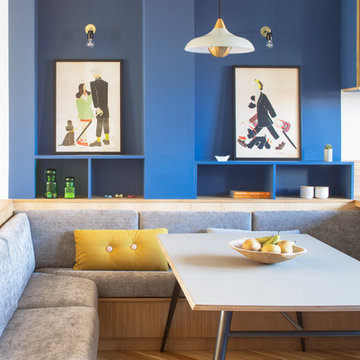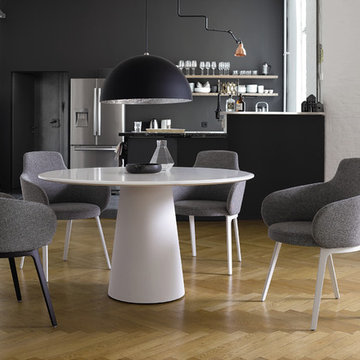117.561 Billeder af mellemstor spisestue
Sorteret efter:
Budget
Sorter efter:Populær i dag
81 - 100 af 117.561 billeder
Item 1 ud af 2

Surrounded by canyon views and nestled in the heart of Orange County, this 9,000 square foot home encompasses all that is “chic”. Clean lines, interesting textures, pops of color, and an emphasis on art were all key in achieving this contemporary but comfortable sophistication.
Photography by Chad Mellon
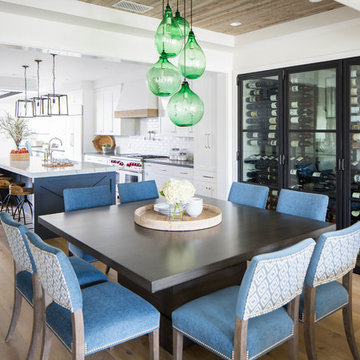
Build: Graystone Custom Builders, Interior Design: Blackband Design, Photography: Ryan Garvin
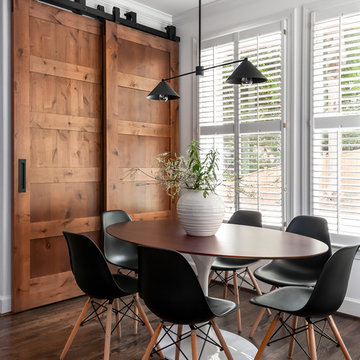
We replaced the dated bifold pantry doors with this beautiful walnut stained barn door. Also replaced the bulky dining room table to this sleek mid-century tulip table and added a modern black pendant.
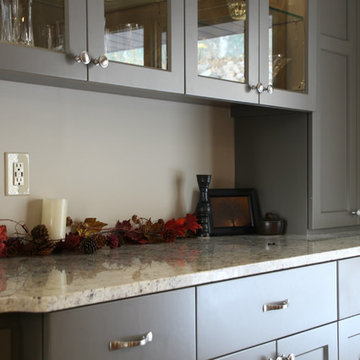
Buffet Cabinets in Dining area are Painted with
Hirschfield's 0570 Grey Locks
Walls are done in Hirschfields 0336 Soft Leather
Backsplash Tiles are CTW Empires Smoke
Grout Misty Gray

Winner of the 2018 Tour of Homes Best Remodel, this whole house re-design of a 1963 Bennet & Johnson mid-century raised ranch home is a beautiful example of the magic we can weave through the application of more sustainable modern design principles to existing spaces.
We worked closely with our client on extensive updates to create a modernized MCM gem.
Extensive alterations include:
- a completely redesigned floor plan to promote a more intuitive flow throughout
- vaulted the ceilings over the great room to create an amazing entrance and feeling of inspired openness
- redesigned entry and driveway to be more inviting and welcoming as well as to experientially set the mid-century modern stage
- the removal of a visually disruptive load bearing central wall and chimney system that formerly partitioned the homes’ entry, dining, kitchen and living rooms from each other
- added clerestory windows above the new kitchen to accentuate the new vaulted ceiling line and create a greater visual continuation of indoor to outdoor space
- drastically increased the access to natural light by increasing window sizes and opening up the floor plan
- placed natural wood elements throughout to provide a calming palette and cohesive Pacific Northwest feel
- incorporated Universal Design principles to make the home Aging In Place ready with wide hallways and accessible spaces, including single-floor living if needed
- moved and completely redesigned the stairway to work for the home’s occupants and be a part of the cohesive design aesthetic
- mixed custom tile layouts with more traditional tiling to create fun and playful visual experiences
- custom designed and sourced MCM specific elements such as the entry screen, cabinetry and lighting
- development of the downstairs for potential future use by an assisted living caretaker
- energy efficiency upgrades seamlessly woven in with much improved insulation, ductless mini splits and solar gain
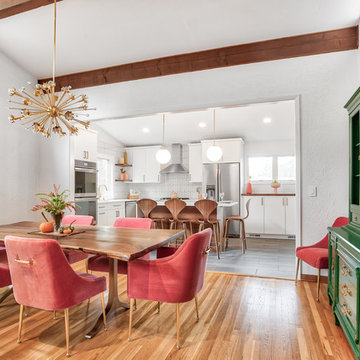
We took the wall down that originally divided these two rooms, combining them to make one beautiful dining/kitchen area.
Photos by Chris Veith.

Styling the dining room mid-century in furniture and chandelier really added the "different" elements the homeowners were looking for. The new pattern in the run tied in to the kitchen without being too matchy matchy.
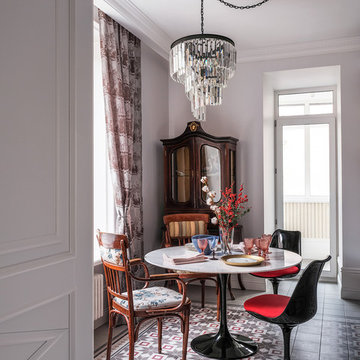
Дизайнеры: Ольга Кондратова, Мария Петрова
Фотограф: Дина Александрова
117.561 Billeder af mellemstor spisestue
5


