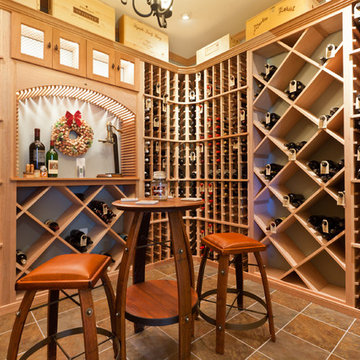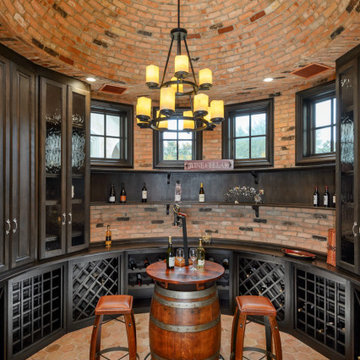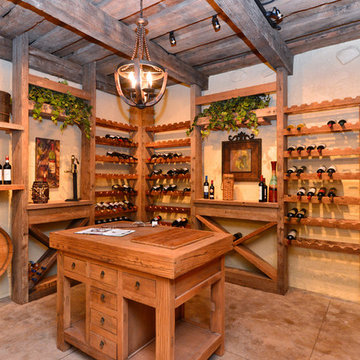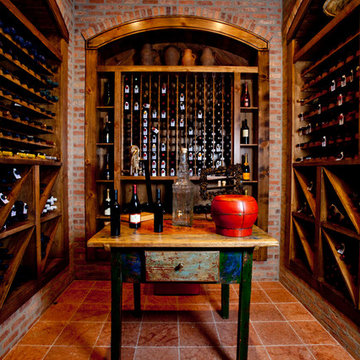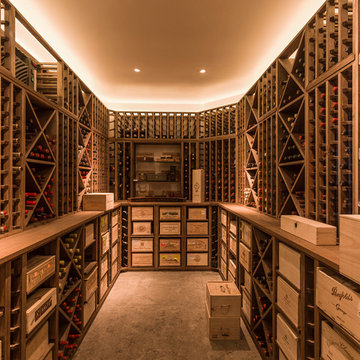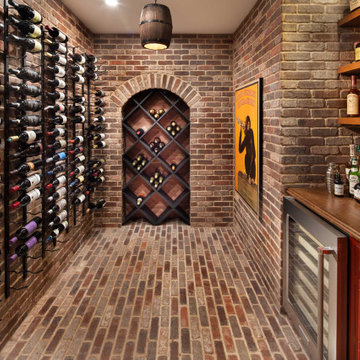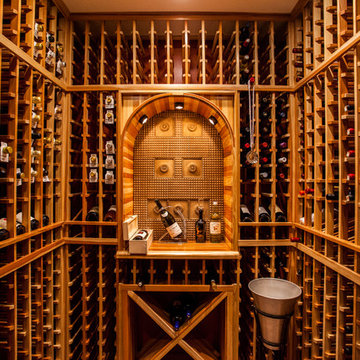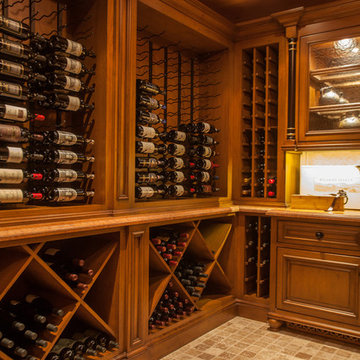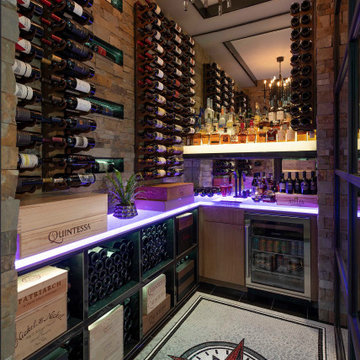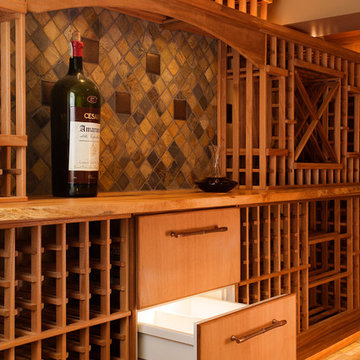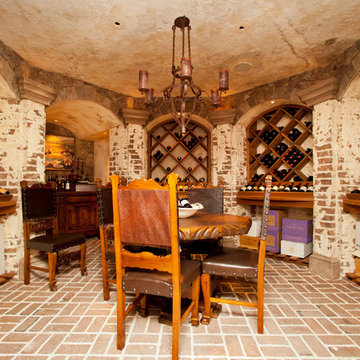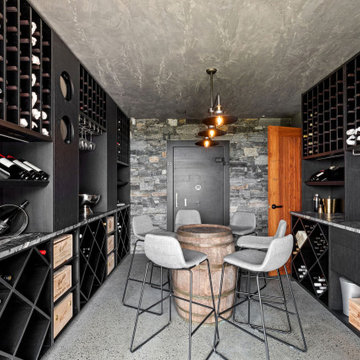432 Billeder af mellemstor trætonet vinkælder
Sorteret efter:
Budget
Sorter efter:Populær i dag
1 - 20 af 432 billeder
Item 1 ud af 3
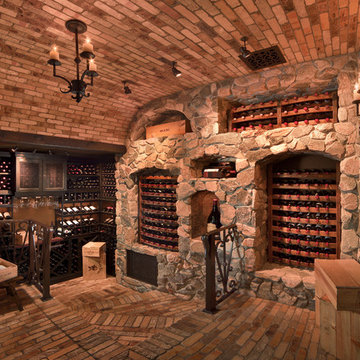
Innovative Wine Cellar Designs is the nation’s leading custom wine cellar design, build, installation and refrigeration firm.
As a wine cellar design build company, we believe in the fundamental principles of architecture, design, and functionality while also recognizing the value of the visual impact and financial investment of a quality wine cellar. By combining our experience and skill with our attention to detail and complete project management, the end result will be a state of the art, custom masterpiece. Our design consultants and sales staff are well versed in every feature that your custom wine cellar will require.
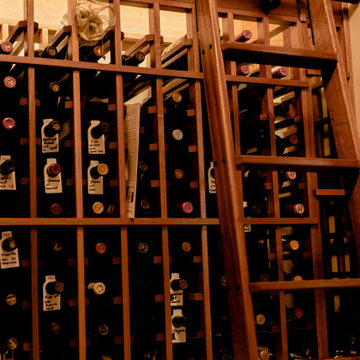
Wine Cellar Specialists created a stylish and functional custom wine rack design for this residential wine room in North Dallas. We added a rolling ladder to provide the owners ease of access to the bottles stored beyond their reach.
Learn more about this project: https://www.winecellarspec.com/transitional-wine-cellar-and-bar-area-in-north-dallas-home/
Wine Cellar Specialists
1134 Commerce Drive
Richardson 75081
(972)454-048
info@winecellarspec.com
Request a wine cellar design for FREE: http://www.winecellarspec.com/free-3d-drawing/
![Vin de Garde Custom Wine Cellar (Modern Nek Rite Series) [Project 1]](https://st.hzcdn.com/fimgs/pictures/wine-cellars/vin-de-garde-custom-wine-cellar-modern-nek-rite-series-project-1-vin-de-garde-wine-cellars-inc-img~5b41bce50f68cfff_9021-1-ec75b2b-w360-h360-b0-p0.jpg)
This custom vin de garde modern wine cellar design uses our nek rite 2 series, which allows the collector to showcase their wine collection horizontally and show off the stunning labels. Mounted on wood brushed with one of vin de garde's custom finishes, this cellar is the perfect addition to this wine collector's home.
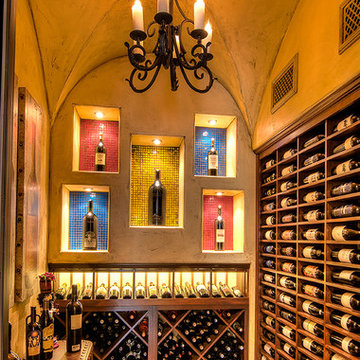
The wine room features a groin vault ceiling with glazed finish, glass tile niches, stained mahogany wine cabinets, and hickory wood floors.
The client worked with the collaborative efforts of builders Ron and Fred Parker, architect Don Wheaton, and interior designer Robin Froesche to create this incredible home.
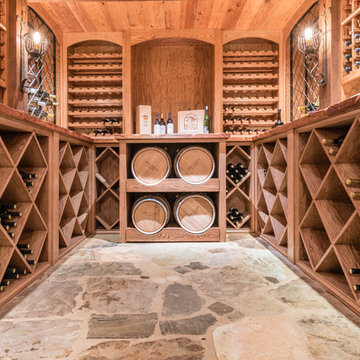
This Texas Ranch House and vineyard demanded a custom wine cellar and tasting room. Built into the hillside below the main house, the cellar features storage for over 1000 bottles, a small tasting room with hand-painted vineyard mural, and solid stone walls and archways. The flagstone flooring is offset by mesquite ceilings and countertops and custom cabinets of reclaimed wood. Southern Landscape completed all of the stonework for the wine cellar.
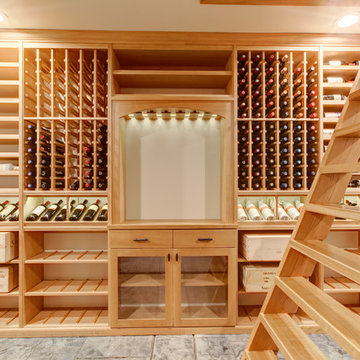
Our homeowner wanted a hidden entrance to his personal wine cellar for a few reasons: He wanted something that was different than would usually see, he wanted to have his entire collection at home, rather than in a storage facility, and he thought it was a cool idea.
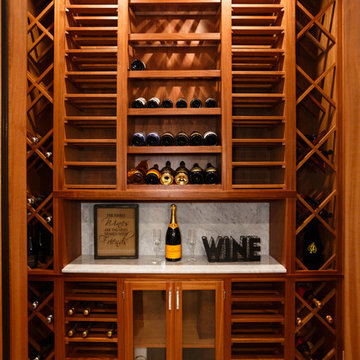
Modern design for this custom wine cellar for one of the NY Jets best D'Brickashaw Ferguson. Sapele wine racks with clean lines and clear finish. Custom cabinets complete the wine room.
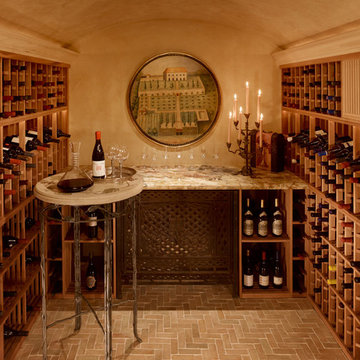
This lovely home began as a complete remodel to a 1960 era ranch home. Warm, sunny colors and traditional details fill every space. The colorful gazebo overlooks the boccii court and a golf course. Shaded by stately palms, the dining patio is surrounded by a wrought iron railing. Hand plastered walls are etched and styled to reflect historical architectural details. The wine room is located in the basement where a cistern had been.
Project designed by Susie Hersker’s Scottsdale interior design firm Design Directives. Design Directives is active in Phoenix, Paradise Valley, Cave Creek, Carefree, Sedona, and beyond.
For more about Design Directives, click here: https://susanherskerasid.com/
432 Billeder af mellemstor trætonet vinkælder
1
