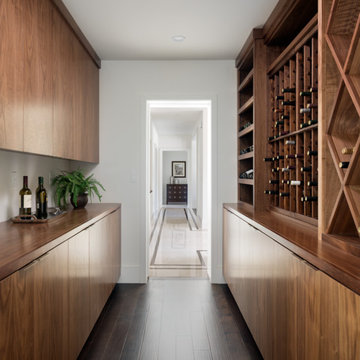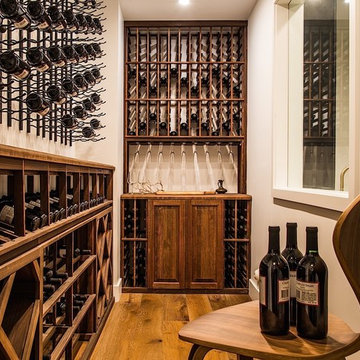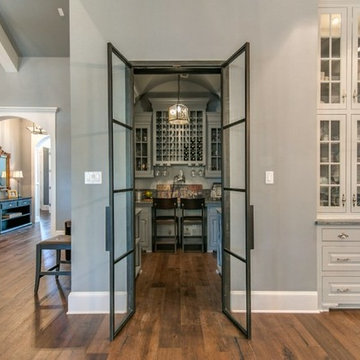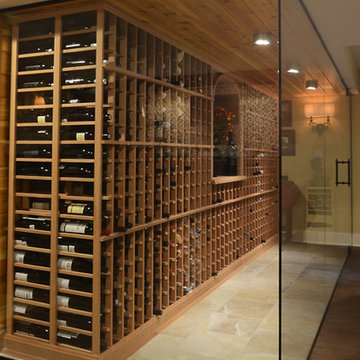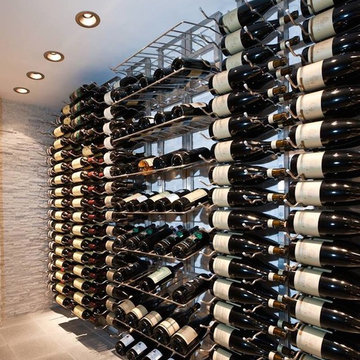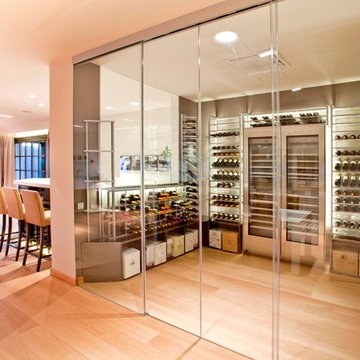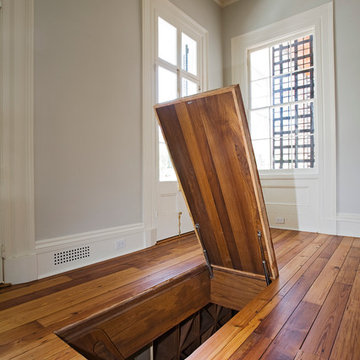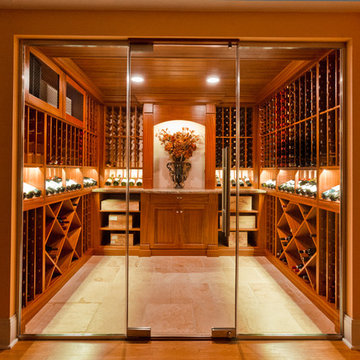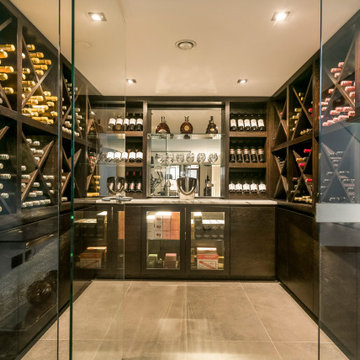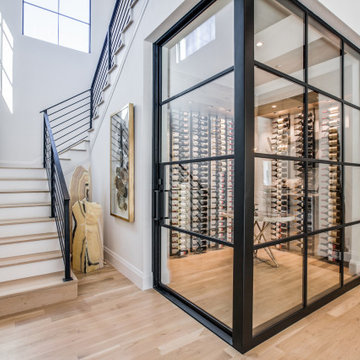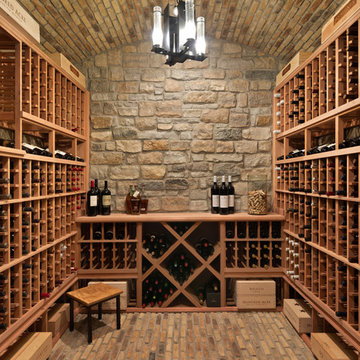7.163 Billeder af mellemstor vinkælder
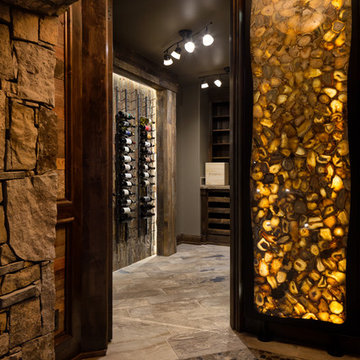
The mountains have never felt closer to eastern Kansas in this gorgeous, mountain-style custom home. Luxurious finishes, like faux painted walls and top-of-the-line fixtures and appliances, come together with countless custom-made details to create a home that is perfect for entertaining, relaxing, and raising a family. The exterior landscaping and beautiful secluded lot on wooded acreage really make this home feel like you're living in comfortable luxury in the middle of the Colorado Mountains.
Photos by Thompson Photography
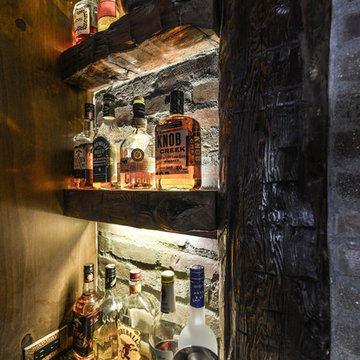
Wine Cellar Features Reclaimed Barnwood and Reclaimed Chicago Brick along with Amazing custom Made Cabinets.
Amazing Colorado Lodge Style Custom Built Home in Eagles Landing Neighborhood of Saint Augusta, Mn - Build by Werschay Homes.
-James Gray Photography
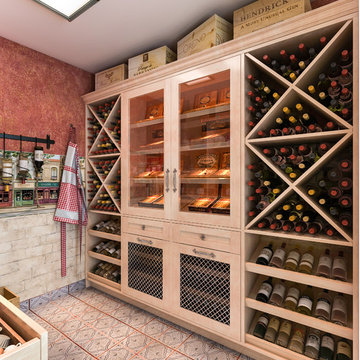
Bistro design Paris wallcoverings for a fun light hearted design show through the storage shelving. One side of this walk-in pantry features cross hatch wine storage, wine cabinet for magnum bottles and wine display shelving. Cigar humidor tops of the use of the custom kitchen pantry.
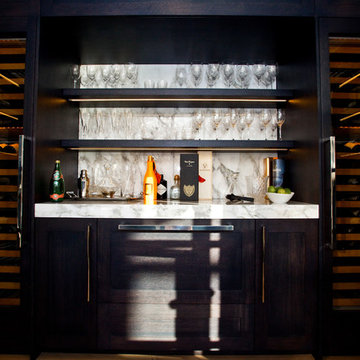
This Modern home sits atop one of Toronto's beautiful ravines. The full basement is equipped with a large home gym, a steam shower, change room, and guest Bathroom, the center of the basement is a games room/Movie and wine cellar. The other end of the full basement features a full guest suite complete with private Ensuite and kitchenette. The 2nd floor makes up the Master Suite, complete with Master bedroom, master dressing room, and a stunning Master Ensuite with a 20 foot long shower with his and hers access from either end. The bungalow style main floor has a kids bedroom wing complete with kids tv/play room and kids powder room at one end, while the center of the house holds the Kitchen/pantry and staircases. The kitchen open concept unfolds into the 2 story high family room or great room featuring stunning views of the ravine, floor to ceiling stone fireplace and a custom bar for entertaining. There is a separate powder room for this end of the house. As you make your way down the hall to the side entry there is a home office and connecting corridor back to the front entry. All in all a stunning example of a true Toronto Ravine property
photos by Hand Spun Films
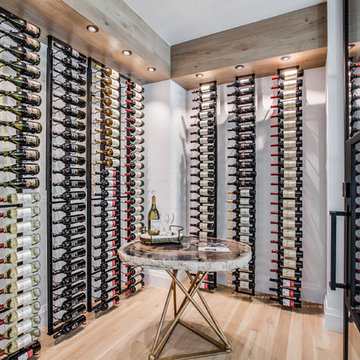
This STELLAR wine room was designed by Vanguard Studio based in Austin, Texas. This wine room is in our 2018 Dream Home - a show stopping display with steal and glass doors/windows along with custom wine racks. A beautiful display. The light wood floors contrast the black steel.
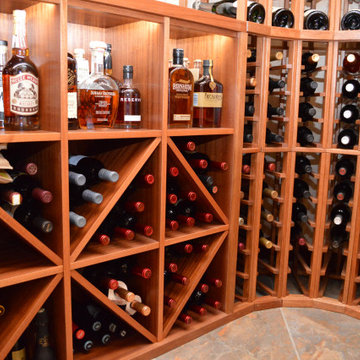
In this project, we included solid and lattice diamond bins, square bins, and curved corner wine racks made from Mahogany. The total capacity of this residential custom wine cellar in Virginia is approximately 350 bottles.
Learn more about the whole project: https://harvestwinecellarsandsaunas.com/wine-cellar-tours-walkthroughs/virginia-residential-wine-cellar-tour-walkthrough/
Harvest Custom Wine Cellars and Saunas
1509 Palmyra Ave
Richmond, VA 23227
(804) 467-5816
Take a video tour of this project: https://www.youtube.com/watch?v=YMLG9vXatPA
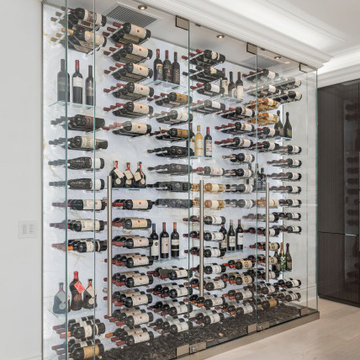
Aluminum pegs, Backlit White Onyx, Black decorative stones, Glass door system
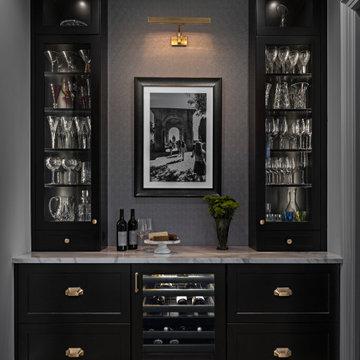
What makes a smaller space shine? In this Butler’s Pantry, our gorgeous dark shaker cabinets frame the view. Wallpaper with texture and a picture light play off the dramatic hardware to give some glam. And the paneled undercounter wine fridge is calling us to come and pour a perfect red!
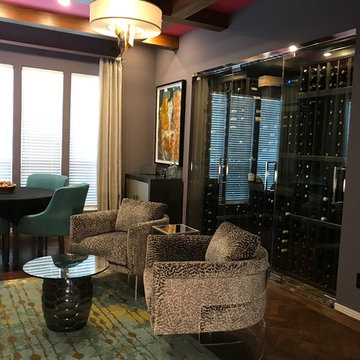
A rarely used Dining room was converted to a Wine room. The wall was bumped out into the garage to make room for an 800 bottle wine cooler (double stacked rows). Frameless doors have gaskets to keep the air inside the cooled space. Each door is hinged at the top and bottom and locks at the floor.Ceiling beams were added along with all the recessed and chandelier lights.. The ceiling was painted a wine color to go with the theme. The cozy club chairs float in their Lucite frames. The custom game table has a reversible top, one side is flat and the other for poker.
7.163 Billeder af mellemstor vinkælder
6
