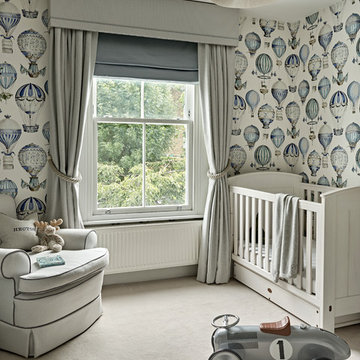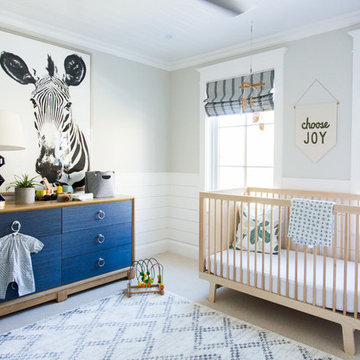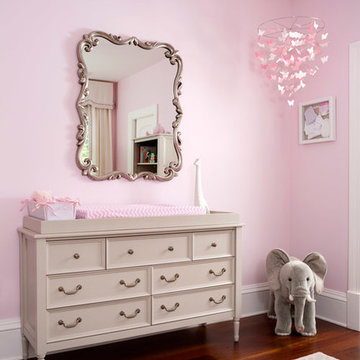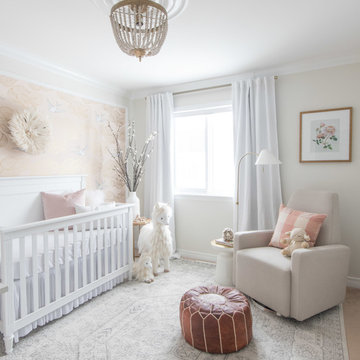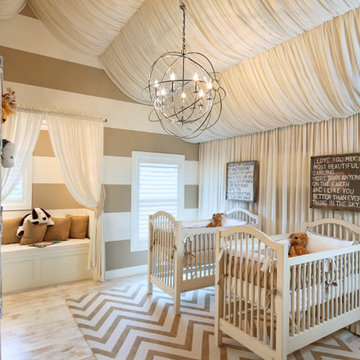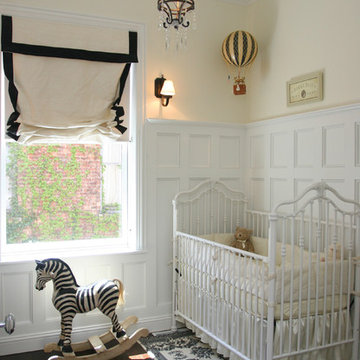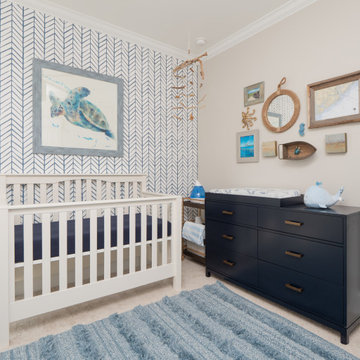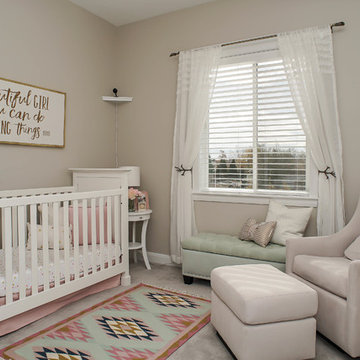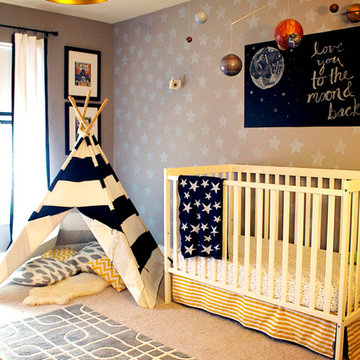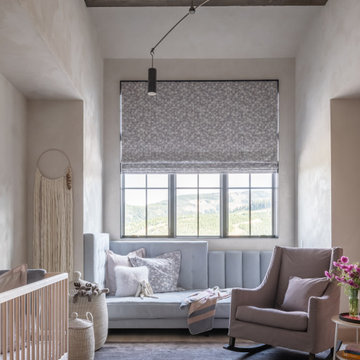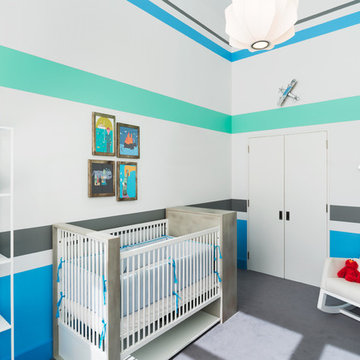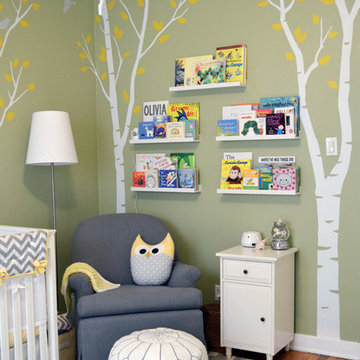5.703 Billeder af mellemstort babyværelse
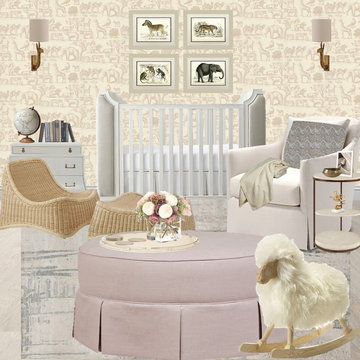
First, a pink nursery was envisioned and as we were going through the scheme it felt too pink. Then, BAM! The chicest wallpaper, which we've been coveting forever came along
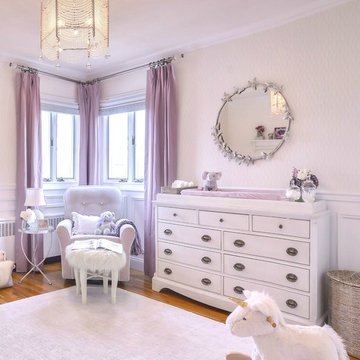
Baby Girl's Lavender Nursery
Interior Design: Jeanne Campana Design
www.jeannecampanadesign.com
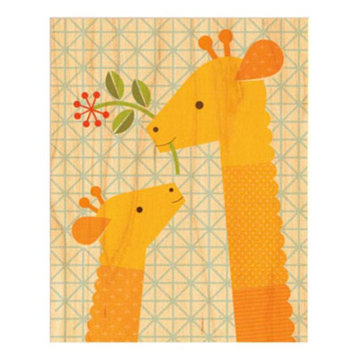
Made in San Francisco, this Giraffe and Baby print on wood is the perfect accent to a playroom or paired with other animal prints in baby’s nursery, like the Lion and Baby.
Printed with non-toxic dyes on sustainably harvested maple
Size: 11" x 14" matted print that fits easily into any 11" x 14" frame
This print brings to mind the special role parents, grandparents, and caregivers have in the lives of our children—providing for, protecting, and nurturing them.
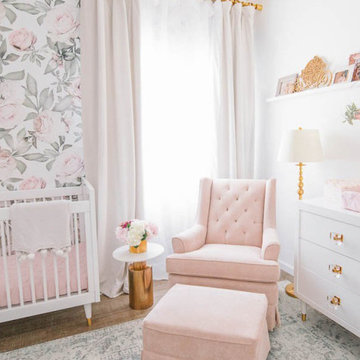
We started this design with a clean slate of high ceilings and white walls which was perfect for installing floral wallpaper on an accent wall. The wallpaper is removable and features an oversized floral pattern in soft blush and light pink tones, and the leaves a soft sage green. The gorgeous crib and dresser both from Newport Cottages has gold and acrylic hardware and were the centerpiece of the design. We added gold and blush decor and accents throughout the space the match the furniture. The client had her heart set on a blush glider. Looking through custom fabrics from Best Home Furnishing we found the perfect shade. With delicate tufted back the gilder is really stands out. The gold framed large family photos really makes a big impact in the space. The off white velvet blackout curtains have a luxurious feel and paired the golden curtain it fits the space perfectly.
Design: Little Crown Interiors
Photos: Irene Khan

Our Seattle studio designed this stunning 5,000+ square foot Snohomish home to make it comfortable and fun for a wonderful family of six.
On the main level, our clients wanted a mudroom. So we removed an unused hall closet and converted the large full bathroom into a powder room. This allowed for a nice landing space off the garage entrance. We also decided to close off the formal dining room and convert it into a hidden butler's pantry. In the beautiful kitchen, we created a bright, airy, lively vibe with beautiful tones of blue, white, and wood. Elegant backsplash tiles, stunning lighting, and sleek countertops complete the lively atmosphere in this kitchen.
On the second level, we created stunning bedrooms for each member of the family. In the primary bedroom, we used neutral grasscloth wallpaper that adds texture, warmth, and a bit of sophistication to the space creating a relaxing retreat for the couple. We used rustic wood shiplap and deep navy tones to define the boys' rooms, while soft pinks, peaches, and purples were used to make a pretty, idyllic little girls' room.
In the basement, we added a large entertainment area with a show-stopping wet bar, a large plush sectional, and beautifully painted built-ins. We also managed to squeeze in an additional bedroom and a full bathroom to create the perfect retreat for overnight guests.
For the decor, we blended in some farmhouse elements to feel connected to the beautiful Snohomish landscape. We achieved this by using a muted earth-tone color palette, warm wood tones, and modern elements. The home is reminiscent of its spectacular views – tones of blue in the kitchen, primary bathroom, boys' rooms, and basement; eucalyptus green in the kids' flex space; and accents of browns and rust throughout.
---Project designed by interior design studio Kimberlee Marie Interiors. They serve the Seattle metro area including Seattle, Bellevue, Kirkland, Medina, Clyde Hill, and Hunts Point.
For more about Kimberlee Marie Interiors, see here: https://www.kimberleemarie.com/
To learn more about this project, see here:
https://www.kimberleemarie.com/modern-luxury-home-remodel-snohomish
We were delighted to find out a previous client of ours was expecting another baby! We were tasked to design a nursery that was calming, masculine and playful. We incorporated a curated gallery wall, ceiling mural and LED baby name sign that cannot be forgotten! Within this small space, we had to include a crib, rocking chair, changing table and daybed. We were focused on making it functional for not only the baby but also for the parents. The fur rug is not only extremely comfortable, but also machine washable - that's a win-win! The layered jute rug underneath creates visual interest and texture. The striped ottoman, black daybed and leather drawer pulls bring the masculinity to the room. We had a custom LED baby name sign made for over the crib, which can be dimmed to any brightness and is safe for children (unlike neon). Baby Andres was born on May 11th. 2020.
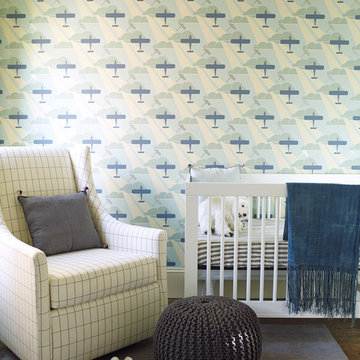
Full-scale interior design, architectural consultation, kitchen design, bath design, furnishings selection and project management for a historic townhouse located in the historical Brooklyn Heights neighborhood. Project featured in Architectural Digest (AD).
Read the full article here:
https://www.architecturaldigest.com/story/historic-brooklyn-townhouse-where-subtlety-is-everything
Photo by: Tria Giovan
Black and white sets the backdrop to this urban organic inspired nursery. Rich warm timbers create warmth and contrast to the room. This approach to styling a children’s bedroom will allow your family to grow and still remain stylish.
5.703 Billeder af mellemstort babyværelse
4
