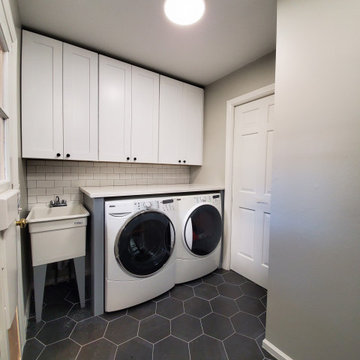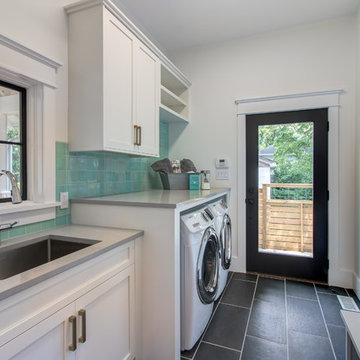399 Billeder af mellemstort bryggers med sort gulv
Sorteret efter:
Budget
Sorter efter:Populær i dag
1 - 20 af 399 billeder
Item 1 ud af 3

This home was a blend of modern and traditional, mixed finishes, classic subway tiles, and ceramic light fixtures. The kitchen was kept bright and airy with high-end appliances for the avid cook and homeschooling mother. As an animal loving family and owner of two furry creatures, we added a little whimsy with cat wallpaper in their laundry room.

Stunning transitional modern laundry room remodel with new slate herringbone floor, white locker built-ins with characters of leather, and pops of black.

Our Indianapolis studio gave this home an elegant, sophisticated look with sleek, edgy lighting, modern furniture, metal accents, tasteful art, and printed, textured wallpaper and accessories.
Builder: Old Town Design Group
Photographer - Sarah Shields
---
Project completed by Wendy Langston's Everything Home interior design firm, which serves Carmel, Zionsville, Fishers, Westfield, Noblesville, and Indianapolis.
For more about Everything Home, click here: https://everythinghomedesigns.com/
To learn more about this project, click here:
https://everythinghomedesigns.com/portfolio/midwest-luxury-living/

Laundry and mud room complete gut renovation. Addition of multi-use zones for improved function. Custom open shelving solution tucked into corner for housing cleaning tools, laundry hampers, towels, outerwear storage, etc for easy access.

Transitional laundry room with a mudroom included in it. The stackable washer and dryer allowed for there to be a large closet for cleaning supplies with an outlet in it for the electric broom. The clean white counters allow the tile and cabinet color to stand out and be the showpiece in the room!

Our clients are both veterinarians and have two cats, so we personalized this cabinet door for them. It provides access to a hidden litter box inside the cabinet. The cat door in the wall leads from the mudroom into the enclosed laundry room to give the cats free-roaming access.

The finished project! The white built-in locker system with a floor to ceiling cabinet for added storage. Black herringbone slate floor, and wood countertop for easy folding.

Laundry:
All of the current cabinetry and floor tile were demoed out and replaced with new custom-built ones with a drop zone and uppers. The new cabinetry was painted to a timeless white semi-gloss color. New white oak countertops with a 2-inch thickness were laid on top of that. The team at Etch along with the owner chose a wooden oak top because of its natural finish and cost-efficiency.
399 Billeder af mellemstort bryggers med sort gulv
1











