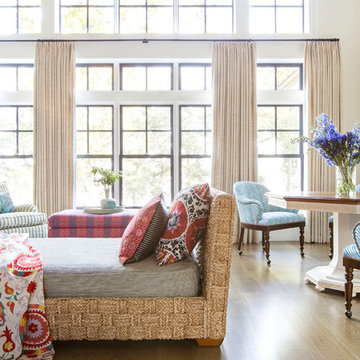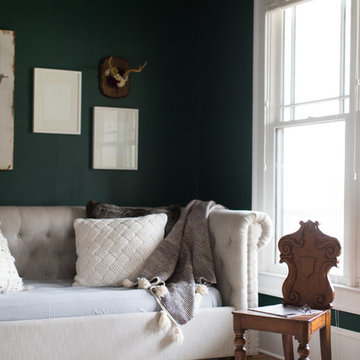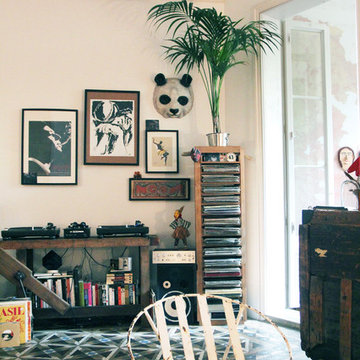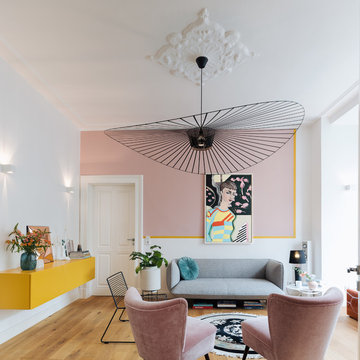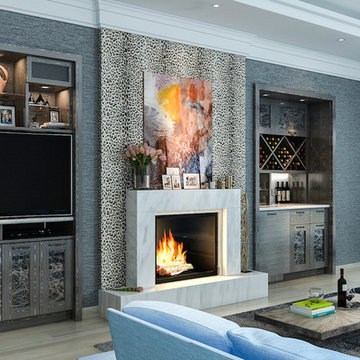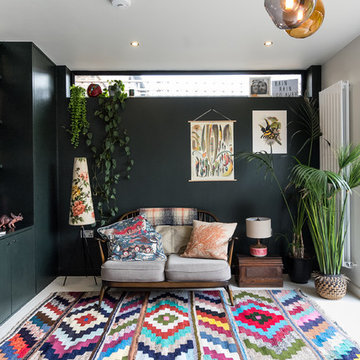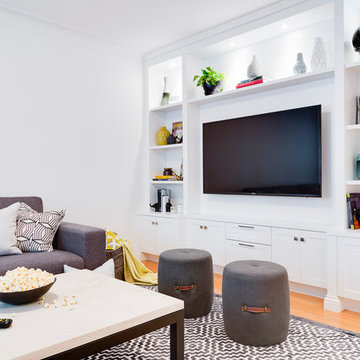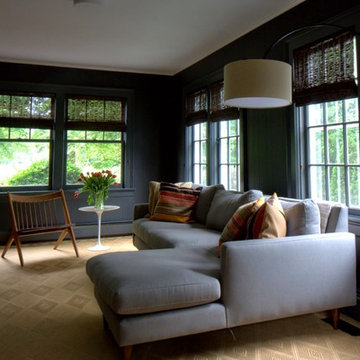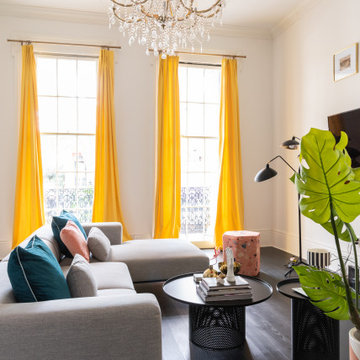2.860 Billeder af mellemstort eklektisk alrum
Sorteret efter:
Budget
Sorter efter:Populær i dag
1 - 20 af 2.860 billeder
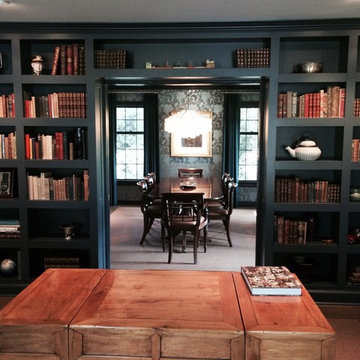
Ann Franzen
Custom cabinetry in library combines tradition with contemporary lines and function. Farrow and Ball paint color adds an element of richness. Designed by Katrina Franzen.

Before purchasing their early 20th-century Prairie-style home, perfect in so many ways for their growing family, the parents asked LiLu whether its imperfections could be remedied. Specifically, they were sad to leave a kid-focused happy home full of color, pattern, texture, and durability thanks to LiLu. Could the new house, with lots of woodwork, be made brighter and lighter? Of course. In the living areas, LiLu selected a high-gloss turquoise paint that reflects light for selected cabinets and the fireplace surround; the color complements original handmade blue-green tile in the home. Graphic floral and abstract prints, and furnishings and accessories in lively shades of pink, were layered throughout to create a bright, playful aesthetic. Elsewhere, staircase spindles were painted turquoise to bring out their arts-and-craft design and heighten the abstract wallpaper and striped runner. Wallpaper featuring 60s-era superheroes, metallic butterflies, cartoon bears, and flamingos enliven other rooms of the house. In the kitchen, an orange island adds zest to cream-colored cabinets and brick backsplash. The family’s new home is now their happy home.
------
Project designed by Minneapolis interior design studio LiLu Interiors. They serve the Minneapolis-St. Paul area including Wayzata, Edina, and Rochester, and they travel to the far-flung destinations that their upscale clientele own second homes in.
------
For more about LiLu Interiors, click here: https://www.liluinteriors.com/
---
To learn more about this project, click here:
https://www.liluinteriors.com/blog/portfolio-items/posh-playhouse-2-kitchen/

Hiding all the family games, paperwork and gubbins these bespoke designed shelves and cabinetry are painted in Basalt by Little Greene, hiding the TV. Styling is key to the open shelving

1920's Bungalow revitalized open concept living, dining, kitchen - Interior Architecture: HAUS | Architecture + BRUSFO - Construction Management: WERK | Build - Photo: HAUS | Architecture
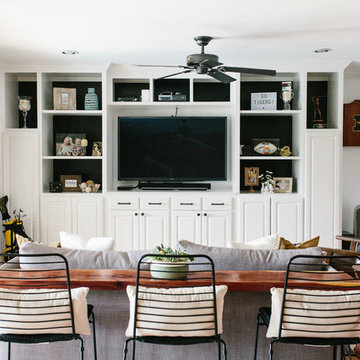
An eclectic, modern media room with bold accents of black metals, natural woods, and terra cotta tile floors. We wanted to design a fresh and modern hangout spot for these clients, whether they’re hosting friends or watching the game, this entertainment room had to fit every occasion.
We designed a full home bar, which looks dashing right next to the wooden accent wall and foosball table. The sitting area is full of luxe seating, with a large gray sofa and warm brown leather arm chairs. Additional seating was snuck in via black metal chairs that fit seamlessly into the built-in desk and sideboard table (behind the sofa).... In total, there is plenty of seats for a large party, which is exactly what our client needed.
Lastly, we updated the french doors with a chic, modern black trim, a small detail that offered an instant pick-me-up. The black trim also looks effortless against the black accents.
Designed by Sara Barney’s BANDD DESIGN, who are based in Austin, Texas and serving throughout Round Rock, Lake Travis, West Lake Hills, and Tarrytown.
For more about BANDD DESIGN, click here: https://bandddesign.com/
To learn more about this project, click here: https://bandddesign.com/lost-creek-game-room/

We were thrilled when this returning client called with a new project! This time, they wanted to overhaul their family room, and they wanted it to really represent their style and personal interests, so we took that to heart. Now, this 'grown-up' Star Wars lounge room is the perfect spot for this family to relax and binge-watch their favorite movie franchise.
This space was the primary 'hang-out' zone for this family, but it had never been the focus while we tackled other areas like the kitchen and bathrooms over the years. Finally, it was time to overhaul this TV room, and our clients were on board with doing it in a BIG way.
We knew from the beginning we wanted this to be a 'themed' space, but we also wanted to make sure it was tasteful and could be altered later if their interests shifted.
We had a few challenges in this space, the biggest of which was storage. They had some DIY bookshelf cabinets along the entire TV wall, which were full, so we knew the new design would need to include A LOT of storage.
We opted for a combination of closed and open storage for this space. This allowed us to highlight only the collectibles we wanted to draw attention to instead of them getting lost in a wall full of clutter.
We also went with custom cabinetry to create a proper home for their audio- visual equipment, complete with speaker wire mesh cabinet fronts.
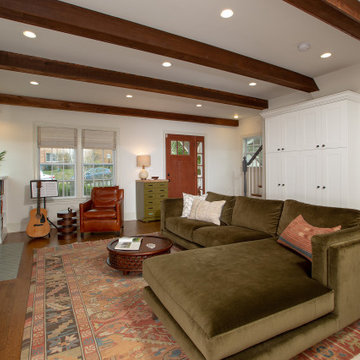
Removing one of the original kitchen walls created a much larger and more comfortable living room and allowed us to relocate the kitchen along the back of the house. The open floorplan is great for family living. We installed a dropped beam to support the load of the original wall. Introducing 3 faux beams creates a sense of unity for the enlarged living room ceiling.
We replaced the small original kitchen window with a larger unit to match the two existing living room windows. The windows align with the bookcases and are highlighted with wall sconces above, create a pleasing symmetry along the wall. A flat screen TV mounted above the bookcases blends in as framed art. The fireplace refresh includes paint and new hearth tile in colors that echo the kitchen hues. Built-in cabinets replace the coat closet we removed. The door to the basement was removed to create a better connection.

The first photos shown are of the 4th floor lounge area with full kitchenette, complete with dishwasher for easy access from the roof deck on the top level and guests in adjacent bedrooms. We collaborated with our clients to decide on the black and white eclectic circular wall paper from Scion. The clean look allows for the room to be modern while supportive of rustic pieces for an eclectic, realaxed look.
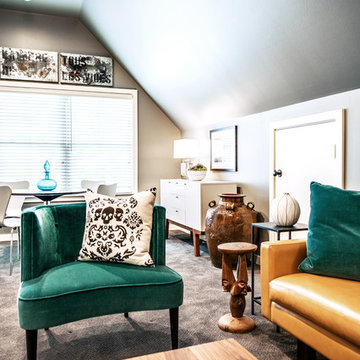
design by Pulp Design Studios | http://pulpdesignstudios.com/
Pulp Design Studios selected all finishes and furnishings in this attic retreat renovation. Working in a clean, yet collected style, Pulp created a unique space for this client to explore their love of music.
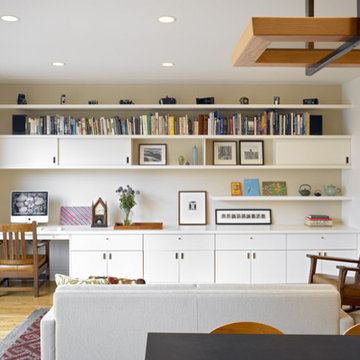
A 2-1/2 story rear addition to a richly detailed Craftsman style home contains a new kitchen, familyroom, rear deck and lower level guest suite. The introduction of an open plan and modern material/color palettes reconnects the original formal family spaces with those that cater to more daily routines.
Photographer: Bruce Damonte
2.860 Billeder af mellemstort eklektisk alrum
1
