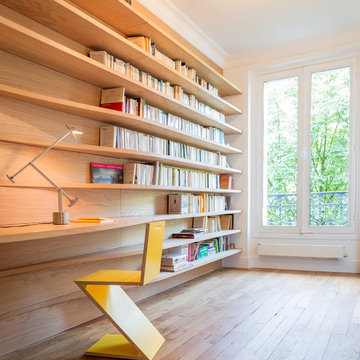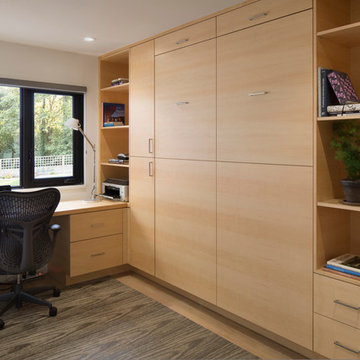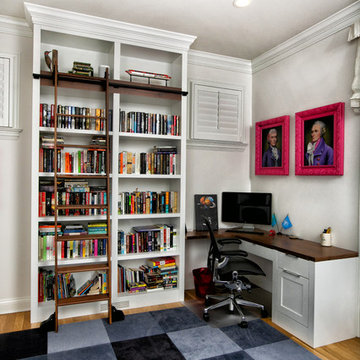40.526 Billeder af mellemstort hjemmekontor

Sitting Room built-in desk area with warm walnut top and taupe painted inset cabinets. View of mudroom beyond.

This remodel transformed two condos into one, overcoming access challenges. We designed the space for a seamless transition, adding function with a laundry room, powder room, bar, and entertaining space.
A sleek office table and chair complement the stunning blue-gray wallpaper in this home office. The corner lounge chair with an ottoman adds a touch of comfort. Glass walls provide an open ambience, enhanced by carefully chosen decor, lighting, and efficient storage solutions.
---Project by Wiles Design Group. Their Cedar Rapids-based design studio serves the entire Midwest, including Iowa City, Dubuque, Davenport, and Waterloo, as well as North Missouri and St. Louis.
For more about Wiles Design Group, see here: https://wilesdesigngroup.com/
To learn more about this project, see here: https://wilesdesigngroup.com/cedar-rapids-condo-remodel

The home office is used daily for this executive who works remotely. Everything was thoughtfully designed for the needs - a drink refrigerator and file drawers are built into the wall cabinetry; various lighting options, grass cloth wallpaper, swivel chairs and a wall-mounted tv

Convert a small space to a polished eye-catching and functional home office. We used white painted maple wood veneers and solid wood painted doors, moldings and trims to give the space a formal style. This home office boasts under cabinet LED lighting, doors with glass inserts, upper cabinets surrounded by wrap around shelving for books and accent pieces and sturdy maple wood drawers for storing office supplies or filing important documents.

Custom home designed with inspiration from the owner living in New Orleans. Study was design to be masculine with blue painted built in cabinetry, brick fireplace surround and wall. Custom built desk with stainless counter top, iron supports and and reclaimed wood. Bench is cowhide and stainless. Industrial lighting.
Jessie Young - www.realestatephotographerseattle.com

Home office for two people with quartz countertops, black cabinets, custom cabinetry, gold hardware, gold lighting, big windows with black mullions, and custom stool in striped fabric with x base on natural oak floors

This study off the kitchen acts as a control center for the family. Kids work on computers in open spaces, not in their rooms. Green linoleum covers the desk for a durable and cleanable surface. The cabinets were custom built for the space. The chairs are from Overstock.com. photo: David Duncan Livingston

Contrast your white built in desk with dark wooden floors while connecting the two with beige walls. Seen in Bluffview, a Dallas community.

When our client came to us, she was stumped with how to turn her small living room into a cozy, useable family room. The living room and dining room blended together in a long and skinny open concept floor plan. It was difficult for our client to find furniture that fit the space well. It also left an awkward space between the living and dining areas that she didn’t know what to do with. She also needed help reimagining her office, which is situated right off the entry. She needed an eye-catching yet functional space to work from home.
In the living room, we reimagined the fireplace surround and added built-ins so she and her family could store their large record collection, games, and books. We did a custom sofa to ensure it fits the space and maximized the seating. We added texture and pattern through accessories and balanced the sofa with two warm leather chairs. We updated the dining room furniture and added a little seating area to help connect the spaces. Now there is a permanent home for their record player and a cozy spot to curl up in when listening to music.
For the office, we decided to add a pop of color, so it contrasted well with the neutral living space. The office also needed built-ins for our client’s large cookbook collection and a desk where she and her sons could rotate between work, homework, and computer games. We decided to add a bench seat to maximize space below the window and a lounge chair for additional seating.
Project designed by interior design studio Kimberlee Marie Interiors. They serve the Seattle metro area including Seattle, Bellevue, Kirkland, Medina, Clyde Hill, and Hunts Point.
For more about Kimberlee Marie Interiors, see here: https://www.kimberleemarie.com/
To learn more about this project, see here
https://www.kimberleemarie.com/greenlake-remodel

The combination den-office is a cozy place to take care of business, play a game of chess, read or chat. Though the overall home is transitional, this space leans more toward the traditional, anchored by the client's ornately carved desk.

Interior design of home office for clients in Walthamstow village. The interior scheme re-uses left over building materials where possible. The old floor boards were repurposed to create wall cladding and a system to hang the shelving and desk from. Sustainability where possible is key to the design. We chose to use cork flooring for it environmental and acoustic properties and kept the existing window to minimise unnecessary waste.

The light filled home office overlooks the sunny backyard and pool area. A mid century modern desk steals the spotlight.

Le bureau offre quant à lui une belle mise en valeur du bois soulignée par une couleur affirmée. cette paroi monochrome en MDF + placage chêne intègre des étagères ondulées qui régulent la profondeur pour servir soit de plan de travail, soit de simple support.

The fourth bedroom is also a home office but can be made into a guest bedroom by pulling down the Murphy bed.
40.526 Billeder af mellemstort hjemmekontor
1





