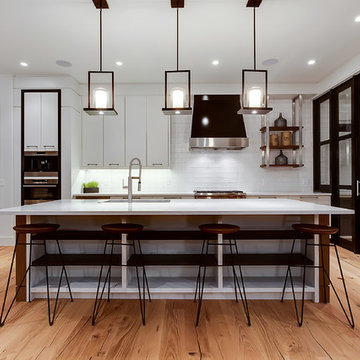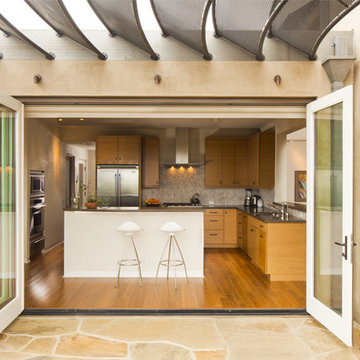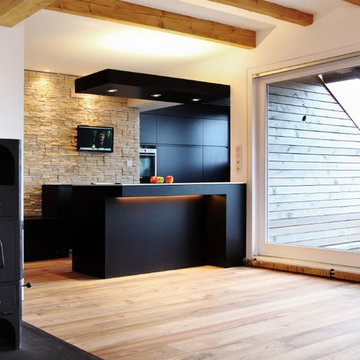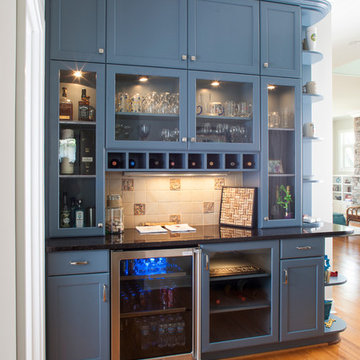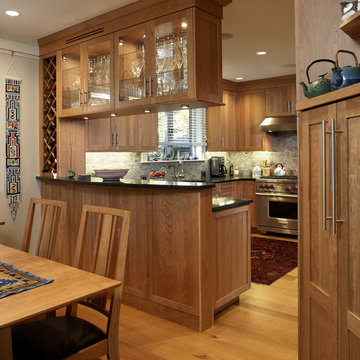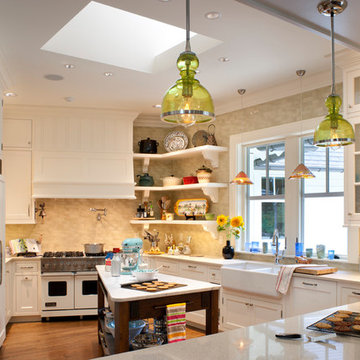551 Billeder af mellemstort køkken
Sorteret efter:
Budget
Sorter efter:Populær i dag
1 - 20 af 551 billeder

Kitchen Size: 14 Ft. x 15 1/2 Ft.
Island Size: 98" x 44"
Wood Floor: Stang-Lund Forde 5” walnut hard wax oil finish
Tile Backsplash: Here is a link to the exact tile and color: http://encoreceramics.com/product/silver-crackle-glaze/
•2014 MN ASID Awards: First Place Kitchens
•2013 Minnesota NKBA Awards: First Place Medium Kitchens
•Photography by Andrea Rugg

By moving the exterior wall to the patio out two feet, we were able to create an open kitchen/dining/living space in perfect proportion for this mid-century style home. This extra space allowed us to transform the existing galley kitchen into a U-shape with a peninsula bar. The blue base cabinets pack a punch of color, while the white uppers and backsplash create a light and airy space that looks bigger than the actual square footage.

Photo courtesy of Murray Homes, Inc.
Kitchen ~ custom cabinetry by Brookhaven
Designer: Missi Bart

Green granite countertops coordinate with the pale green subway tile in the backsplash, which also features a decorative bead board vertical tile and glass mosaic insets. To read more about this award-winning Normandy Remodeling Kitchen, click here: http://www.normandyremodeling.com/blog/showpiece-kitchen-becomes-award-winning-kitchen

Remodel by J.S. Brown & Co., Design by Monica Lewis, CMKBD, MCR, UDCP.
Photo Credit: Todd Yarrington.
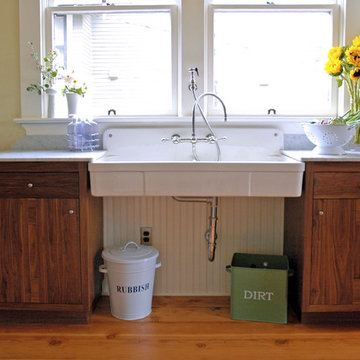
New walnut cabinets were custom built to match the existing original upper cabinets and a farmhouse sink was added to create generous space for washing up. Photo by Photo Art Portraits.

Free ebook, Creating the Ideal Kitchen. DOWNLOAD NOW
This kitchen was part of a whole house renovation. The house, a foreclosure property, was gutted and remodeled by Streetscape Design. The kitchen, originally a small peninsula kitchen, was opened up to the family room and the dining room, giving the house a more open feel. Benjamin Moore's "Fieldstone" was hand selected for the cabinets by designer, Susan Klimala, CKD, along with white carrera marble and simple white subway tile, reflecting a casual beachy feel that was carried throughout the house. Professional grade appliances, vintage style ceiling fixtures and nickel hardware complete the look. The new homeowners are enjoying life in their brand new "old" house.
Designed by: Susan Klimala, CKD, CBD
Photographed by Carlos Vergara
For more information on kitchen and bath design ideas go to: www.kitchenstudio-ge.com

This Cape Cod kitchen with wood countertops underwent an enormous transformation that added 75 square feet and relocated all three legs of the work triangle: sink, refrigerator, and range. To accommodate traffic flow through the space, the upper corner of the kitchen was made into a pantry/baking center, and the remaining space was used to create the work triangle. The look of the cabinets was kept simple, but small flourishes such as crown molding throughout the room and staggered cabinet heights add visual interest. Some of the cabinets include glass doors with grids that match the windows, helping to pull together the design as a whole. Jenerik Images Photography
551 Billeder af mellemstort køkken
1


