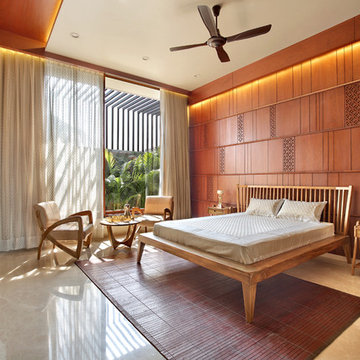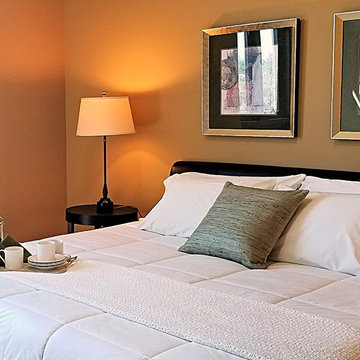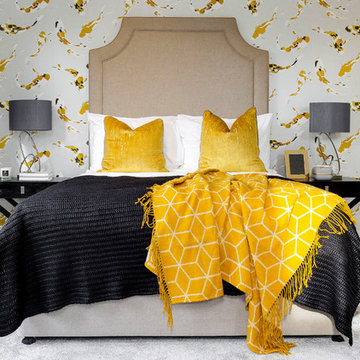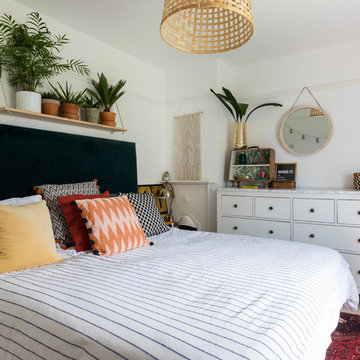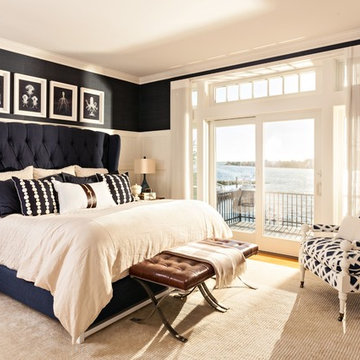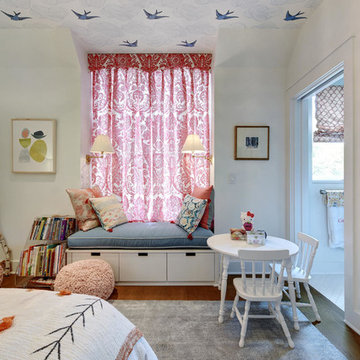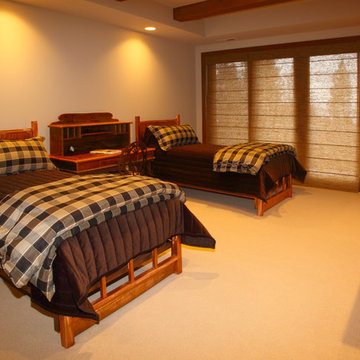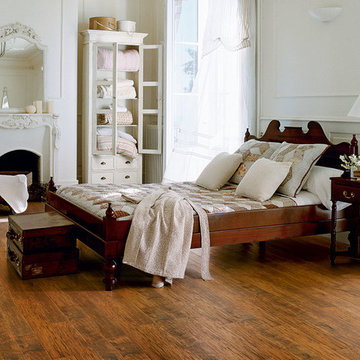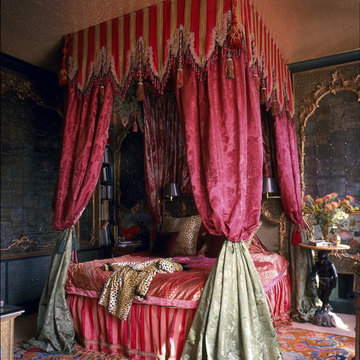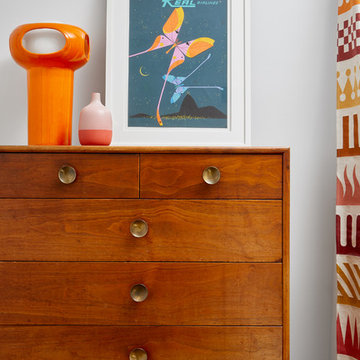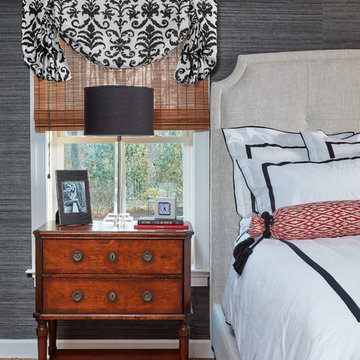1.104 Billeder af mellemstort trætonet soveværelse
Sorteret efter:
Budget
Sorter efter:Populær i dag
1 - 20 af 1.104 billeder
Item 1 ud af 3
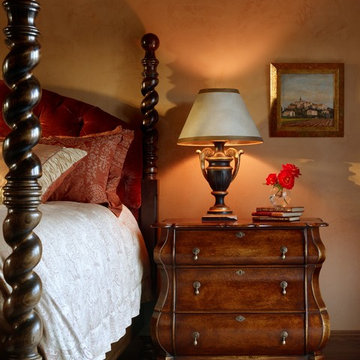
This lovely home began as a complete remodel to a 1960 era ranch home. Warm, sunny colors and traditional details fill every space. The colorful gazebo overlooks the boccii court and a golf course. Shaded by stately palms, the dining patio is surrounded by a wrought iron railing. Hand plastered walls are etched and styled to reflect historical architectural details. The wine room is located in the basement where a cistern had been.
Project designed by Susie Hersker’s Scottsdale interior design firm Design Directives. Design Directives is active in Phoenix, Paradise Valley, Cave Creek, Carefree, Sedona, and beyond.
For more about Design Directives, click here: https://susanherskerasid.com/

In the master bedroom, we decided to paint the original ceiling to brighten the space. The doors are custom designed to match the living room. There are sliding screens that pocket into the wall.

This client wanted plenty of storage, therefore their designer Lucy fitted in storage on either side of the fireplace, but she also found room for an enormous wardrobe on the other side of the room too and suggested painting both wardrobes the same colour as the wall behind to help them blend in. The artwork and the fireplace provide a great contrast against the blue walls which catches your eye instead.
Want to transform your home with the UK’s #1 Interior Design Service? You can collaborate with professional and highly experienced designers, as well as our team of skilled Personal Shoppers to achieve your happy home effortlessly, all at a happy price.
For more inspiration visit our site to see more projects
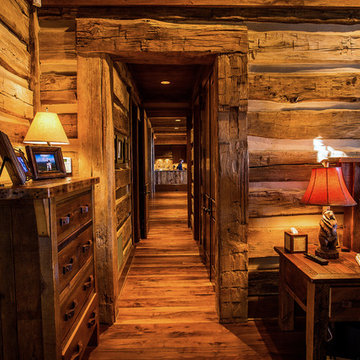
A stunning mountain retreat, this custom legacy home was designed by MossCreek to feature antique, reclaimed, and historic materials while also providing the family a lodge and gathering place for years to come. Natural stone, antique timbers, bark siding, rusty metal roofing, twig stair rails, antique hardwood floors, and custom metal work are all design elements that work together to create an elegant, yet rustic mountain luxury home.
1.104 Billeder af mellemstort trætonet soveværelse
1

