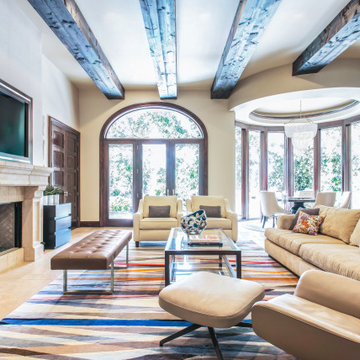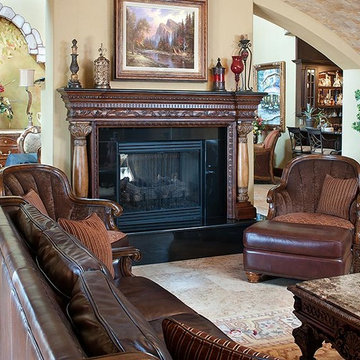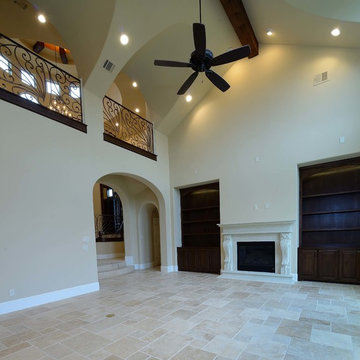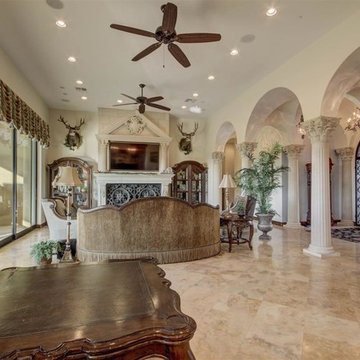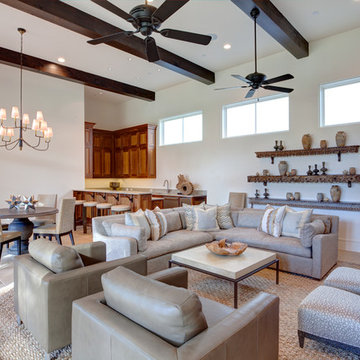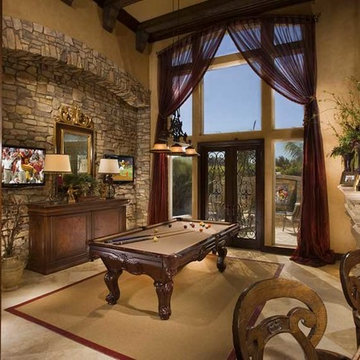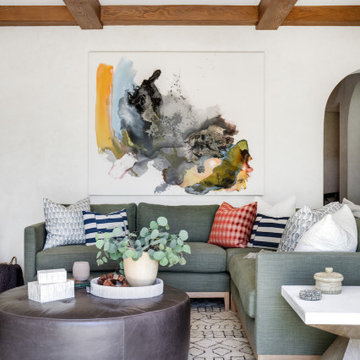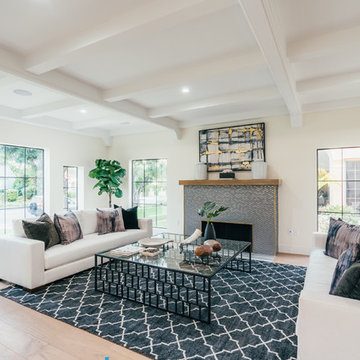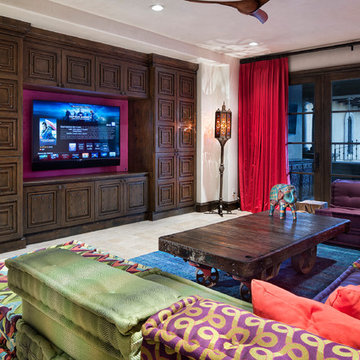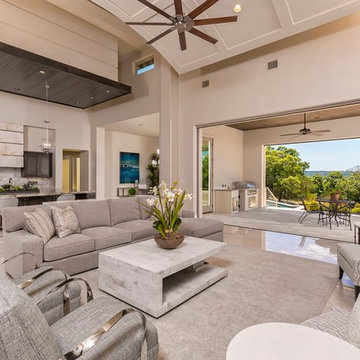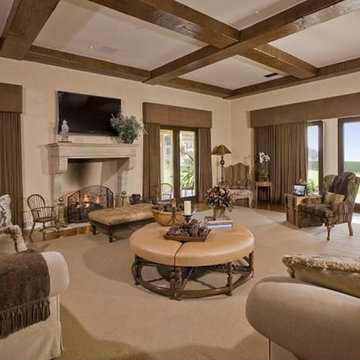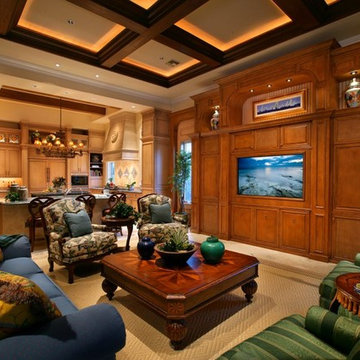352 Billeder af middelhavs alrum med beige gulv
Sorteret efter:
Budget
Sorter efter:Populær i dag
1 - 20 af 352 billeder
Item 1 ud af 3

A great room for a GREAT family!
Many of the furnishings were moved from their former residence- What is new was quickly added by some to the trade resources - I like to custom make pieces but sometimes you just don't have the time to do so- We can quickly outfit your home as well as add the one of a kind pieces we are known for!
Notice the walls and ceilings- all gently faux washed with a subtle glaze- it makes a HUGE difference over static flat paint!
and Window Treatments really compliment this space- they add that sense of completion

Soft light reveals every fine detail in the custom cabinetry, illuminating the way along the naturally colored floor patterns. This view shows the arched floor to ceiling windows, exposed wooden beams, built in wooden cabinetry complete with a bar fridge and the 30 foot long sliding door that opens to the outdoors.
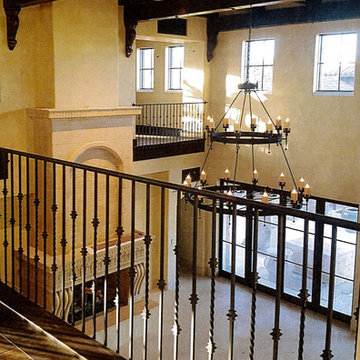
The two-story great room in a custom Tuscan villa style home, designed and built by Premier Building. Custom lighting by Laura Lee Designs.

A dream home in every aspect, we resurfaced the pool and patio and focused on the indoor/outdoor living that makes Palm Beach luxury homes so desirable. This gorgeous 6000-square-foot waterfront estate features innovative design and luxurious details that blend seamlessly alongside comfort, warmth, and a lot of whimsy.
Our clients wanted a home that catered to their gregarious lifestyle which inspired us to make some nontraditional choices.
Opening a wall allowed us to install an eye-catching 360-degree bar that serves as a focal point within the open concept, delivering on the clients' desire for a home designed for fun and relaxation.
The wine cellar in the entryway is as much a bold design statement as it is a high-end lifestyle feature. It now lives where an expected coat closet once resided! Next, we eliminated the dining room entirely, turning it into a pool room while still providing plenty of seating throughout the expansive first floor.
Our clients’ lively personality is shown in many of the details of this complete transformation, inside and out.
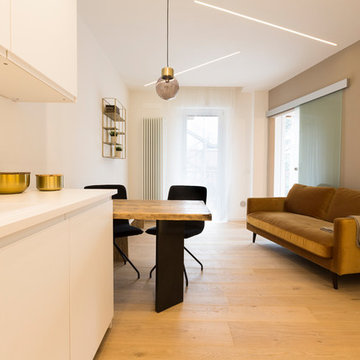
APT. 1 - BILOCALE
Vista della zona giorno.
Ogni spazio è ottimizzato per l'area pranzo e relax
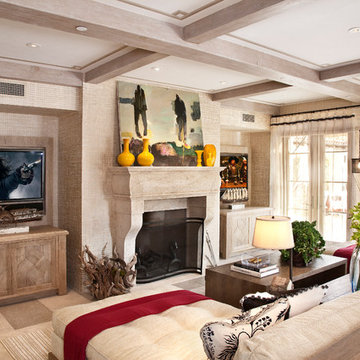
Neolithic Design is the ultimate source for a solid hand-carved limestone firpelace mantels. We stock a huge collection new hand carved and reclaimed fireplaces in California for fast delivery but I are also masters for creating a custom tailored mater piece for your home.
352 Billeder af middelhavs alrum med beige gulv
1
