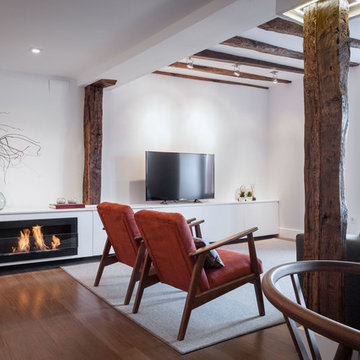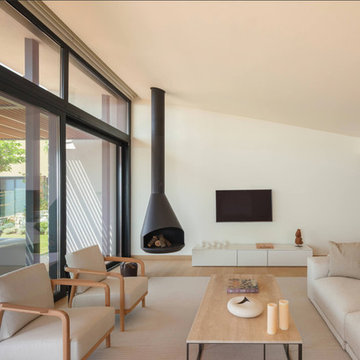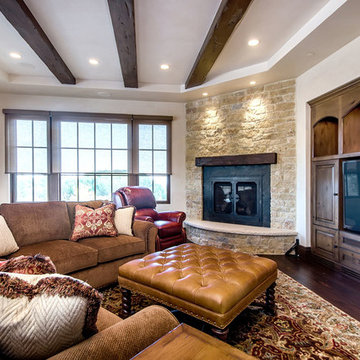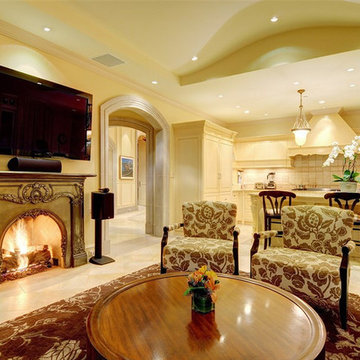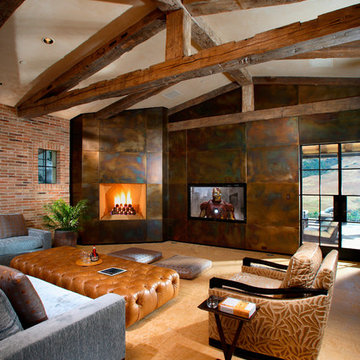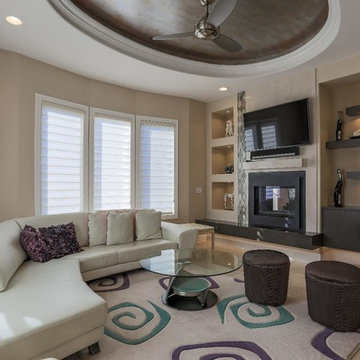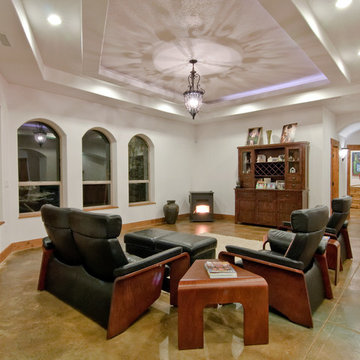31 Billeder af middelhavs alrum med pejseindramning i metal
Sorteret efter:
Budget
Sorter efter:Populær i dag
1 - 20 af 31 billeder
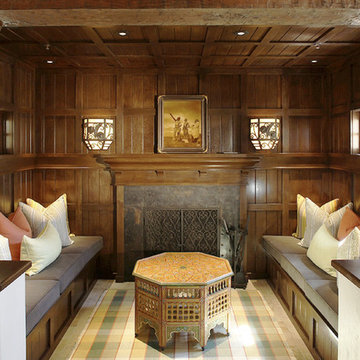
Spanish Colonial Hacienda
Architect: John Malick & Associates
Photograph by J.D. Peterson
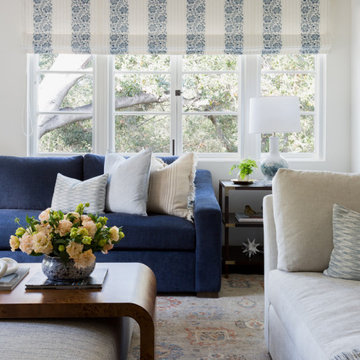
Our La Cañada studio juxtaposed the historic architecture of this home with contemporary, Spanish-style interiors. It features a contrasting palette of warm and cool colors, printed tilework, spacious layouts, high ceilings, metal accents, and lots of space to bond with family and entertain friends.
---
Project designed by Courtney Thomas Design in La Cañada. Serving Pasadena, Glendale, Monrovia, San Marino, Sierra Madre, South Pasadena, and Altadena.
For more about Courtney Thomas Design, click here: https://www.courtneythomasdesign.com/
To learn more about this project, click here:
https://www.courtneythomasdesign.com/portfolio/contemporary-spanish-style-interiors-la-canada/
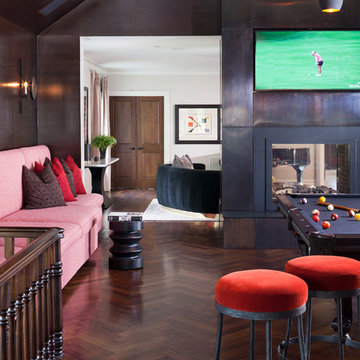
the other side of this vast billiard room features the 2 sided metal clad fireplace with it's large tv above. the floors are a dark stained herringbone walnut which match the traditional stained railing to the gym below. walls are covered in a lacquer tortoise wallpaper. bar stools and built in bench seating accents with red.
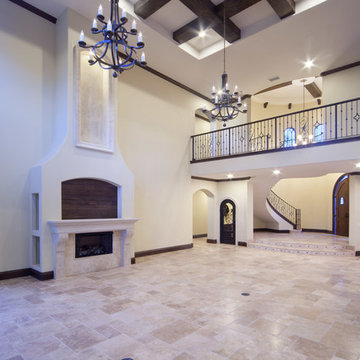
The two-story great room in this 6,300 square foot custom home by Orlando Custom Home Builder Jorge Ulibarri opens to the kitchen and draws the eye upwards to a soaring fireplace with an 8-foot high niche made of precast stone. An wrought iron balcony walkway connects the two wings and overlooks the family room below. The ceiling treatment showcases a grid of wood beams. Photo credit: Harvey Smith
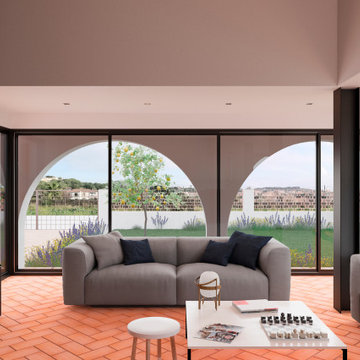
Sala d'estar i cuina.
El doble espai de la sala d'estar transmet sensació d'espai que es reforça amb les obertures dels arcs.
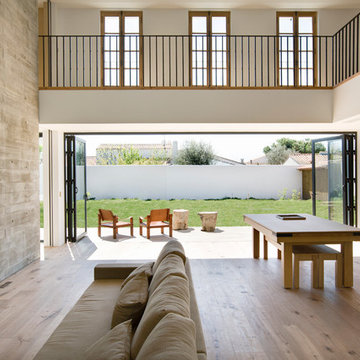
Séjour ouvert sur le jardin. Baies vitrées en accordéon permettant un ouverture sur l’extérieure maximale.
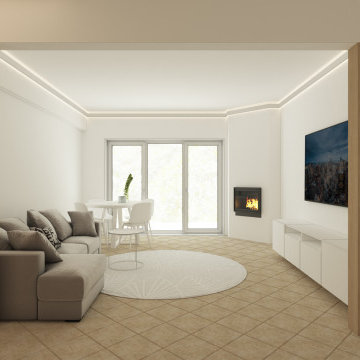
Partendo da uno un classico spazio anni 70, la scelta è stata quella di aprire completamente la sala, abbattetele pareti e lasciare che la luce naturale innondasse il salotto e l'ingresso.
L' infisso originariamente a mezza parete è stato trasformato in una porta finestra che apre sulla terrazza e consente di godere per intero della vista del mare.
Questo consente una maggiore vivibilità dell'esterno a cui si può accedere facilmente.
L'illuminazione artificiale è predisposta a led, che corrono a soffitto tra la modanatura e il muro. L'effetto è quello di una luce diffusa .
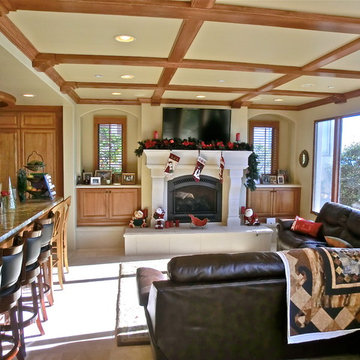
A modern interpretation of Italianate architecture, this home is located on the ocean cliffs in Shell Beach, California. Interior spaces include three bedrooms, 3 1/2 baths, wine cellar and an exercise room. The basement level has a home theater and billiards room.
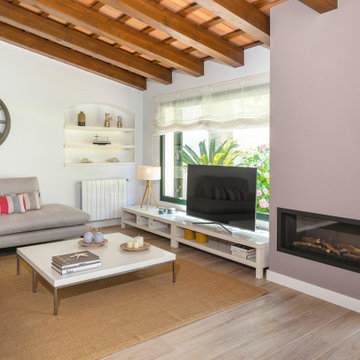
sofà rinconero color gris.
pared chimenea se le ha dado protagonismo pintandola en color visón oscuro para modernizar el espacio junto con el cambio de sofà.
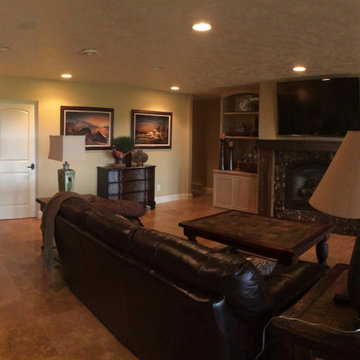
The fireplace mantel was custom made for this space. The aged copper mantel is stunning atop some custom wood pillars.
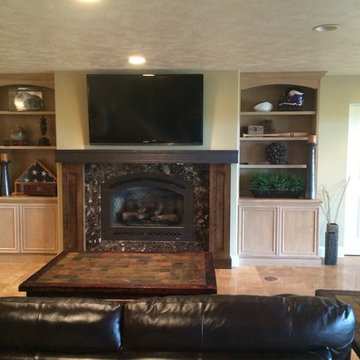
Here's a closer look at the custom fireplace surround in this lower level family room. The copper mantel is stunning!
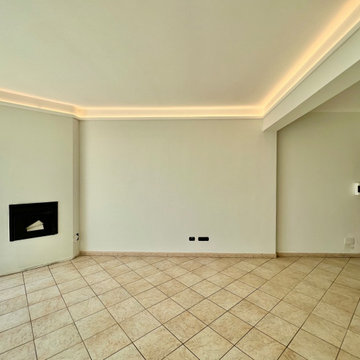
La sala dopo le demolizioni, le pitture e il riposizionamento delle piastrelle mancanti e/o rotte.
31 Billeder af middelhavs alrum med pejseindramning i metal
1

