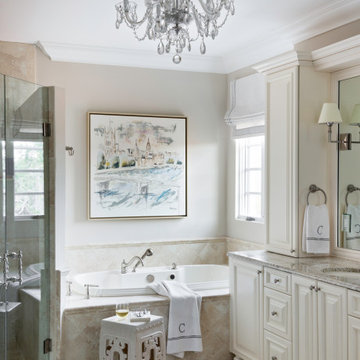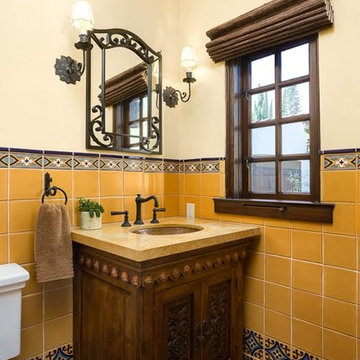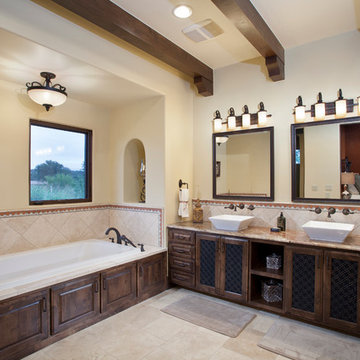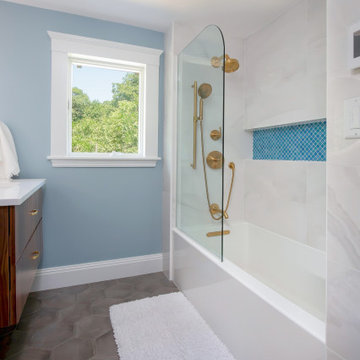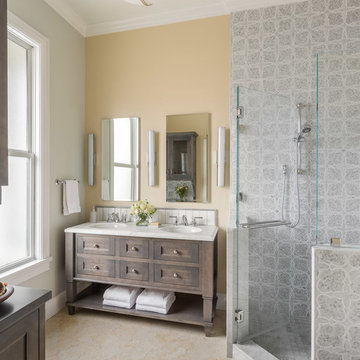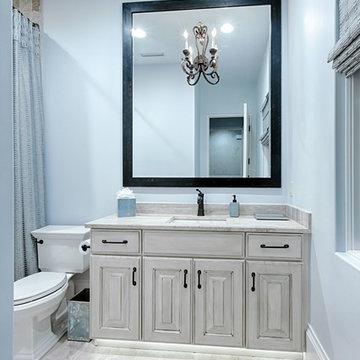1.185 Billeder af middelhavs badeværelse med porcelænsfliser
Sorteret efter:
Budget
Sorter efter:Populær i dag
1 - 20 af 1.185 billeder

The homeowners wanted a large bathroom that would transport them a world away and give them a spa experience at home. Two vanities, a water closet and a wet room steam shower are tailored to the cosmopolitan couple who lives there.

The Clients brief was to take a tired 90's style bathroom and give it some bizazz. While we have not been able to travel the last couple of years the client wanted this space to remind her or places she had been and cherished.

The master bathroom showing a built-in vanity with natural wooden cabinets, two sinks, two arched mirrors and two modern lights.

Guest Bathroom got a major upgrade with a custom furniture grade vanity cabinet with water resistant varnish wood top, copper vessel sink, hand made iron sconces.
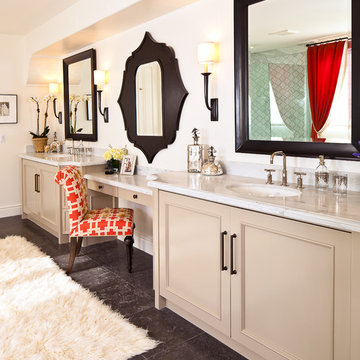
Rich travertine and white marble accent the
Master Bath with custom mirrors and flokati area rug

Proyecto realizado por Meritxell Ribé - The Room Studio
Construcción: The Room Work
Fotografías: Mauricio Fuertes
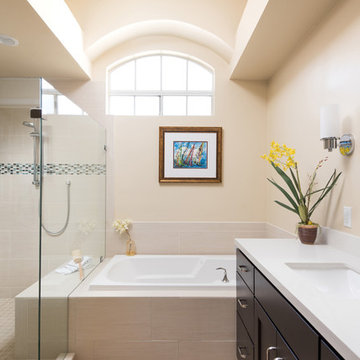
This large master bath features Arizona Tile's Metalwood Iridio on the shower walls, Bedrosians Hampton Seaside Glass Mosiac tile for the accent tile in the shower, and Emser Tile's Baja Mexicali Mosiac tile in the shower pan. The bathtub is Hydrosystems Studio Whirlpool tub and all faucets in this bathroom are from MOEN. The vanity is from Starmark in their Farmington Cherry Wood with a Java stain. Finishing off the vanity are two undermount sinks from IPT with an engineered quartz countertop/backsplash.
Photos by: Scott Basile
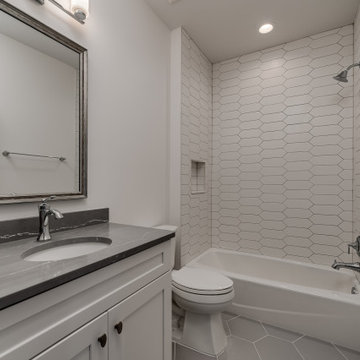
This 4150 SF waterfront home in Queen's Harbour Yacht & Country Club is built for entertaining. It features a large beamed great room with fireplace and built-ins, a gorgeous gourmet kitchen with wet bar and working pantry, and a private study for those work-at-home days. A large first floor master suite features water views and a beautiful marble tile bath. The home is an entertainer's dream with large lanai, outdoor kitchen, pool, boat dock, upstairs game room with another wet bar and a balcony to take in those views. Four additional bedrooms including a first floor guest suite round out the home.
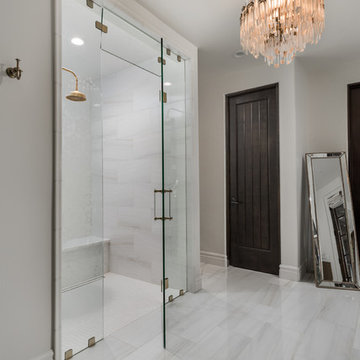
This French Country Master bathroom's walk-in shower features all white tile and a gold shower head. A crystal chandelier hangs from the center of the room. This French Country wood doors are customly designed.
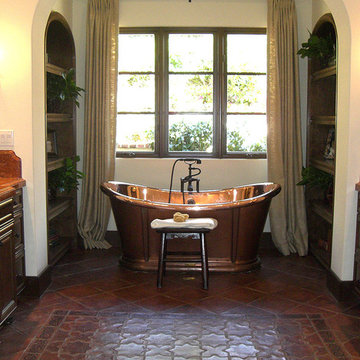
Nothing feels better than a hot soak in this copper tub in the bathroom designed and built by Tile-Stones.com.
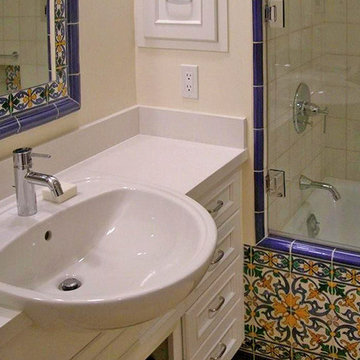
Portughese majolica tile is placed as a traditional wainscot and used as a picture frame accent around a built-in medicine cabinet. A semi-encastre (semi-recessed) sink maximizes space in a small bathroom.
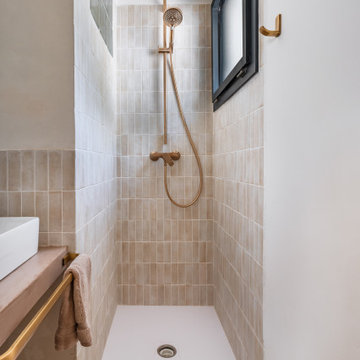
Direction les hauteurs de Sète pour découvrir un projet récemment livré par notre agence de Montpellier. Une mission différente de nos autres projets : l’aménagement et la décoration d’une maison secondaire destinée aux locations saisonnières. Vous nous suivez ?
Complètement ouverte sur la nature environnante grâce à son extension et ses grandes baies vitrées cette maison typique sur deux niveaux sent bon l’été. Caroline, notre architecte d’intérieur qui a travaillé sur le projet, a su retranscrire l’atmosphère paisible du sud de la France dans chaque pièce en mariant couleurs neutres et matières naturelles comme le béton ciré, le bois fraké bariolé, le lin ou encore le rotin.
On craque pour son extérieur végétalisé et sa pool house qui intègre une élégante cuisine d’été. Rien de tel que des espaces parfaitement aménagés pour se détendre et respirer. La maison dispose également de plusieurs chambres colorées avec salles d’eau privatives, idéales pour prendre soin de soi et profiter de son intimité.
Résultat : une maison aux allures bohème chic, dans laquelle on passerait bien nos journées.
1.185 Billeder af middelhavs badeværelse med porcelænsfliser
1

