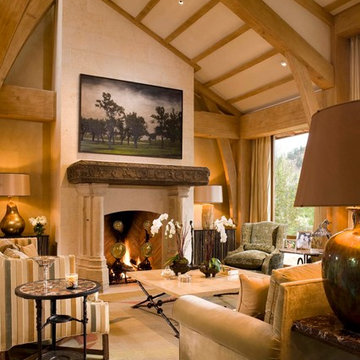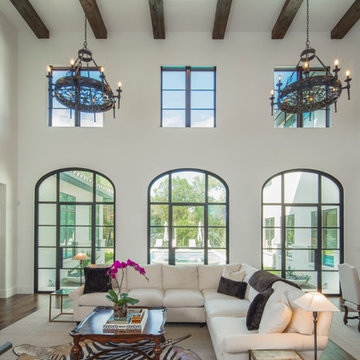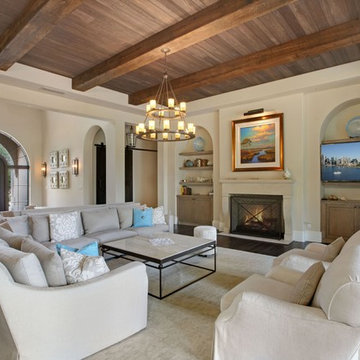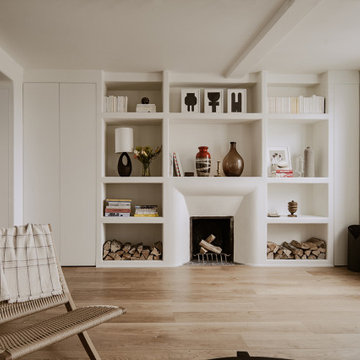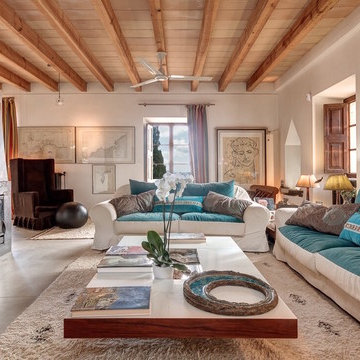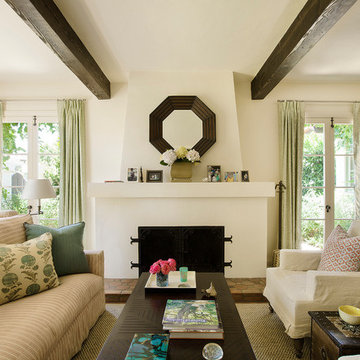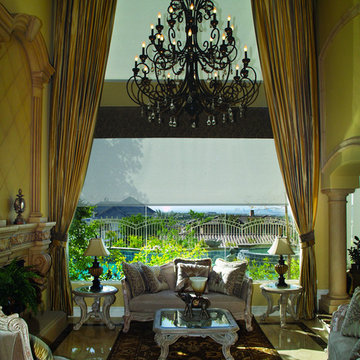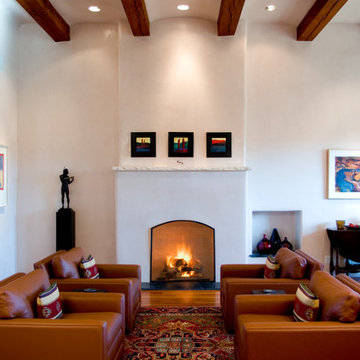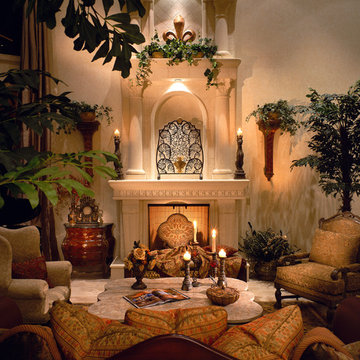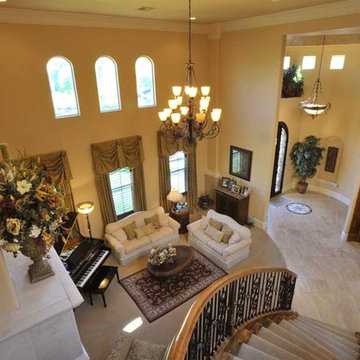2.017 Billeder af middelhavsstil dagligstue
Sorteret efter:
Budget
Sorter efter:Populær i dag
1 - 20 af 2.017 billeder
Item 1 ud af 3

This is an elegant, finely-appointed room with aged, hand-hewn beams, dormered clerestory windows, and radiant-heated limestone floors. But the real power of the space derives less from these handsome details and more from the wide opening centered on the pool.

A view of the loft-style living room showing a double height ceiling with five windows, a cozy fireplace and a steel chandelier.
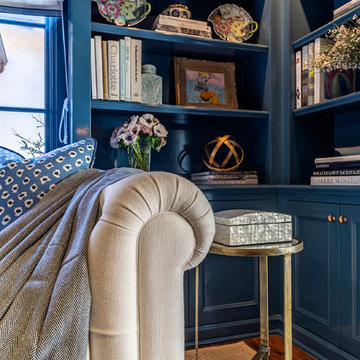
The remodel created a comfortable, traditional library space.
Architect: The Warner Group.
Photographer: Kelly Teich
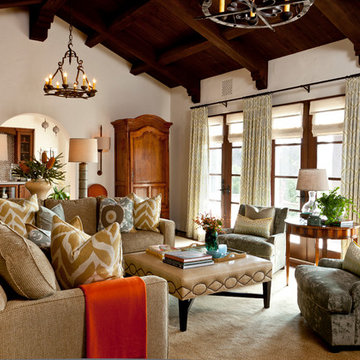
High beamed ceilings in the family room is punctuated by a air of custom wrought iron chandeliers and drapery rods. A pair of Barbara Barry club chairs flank an imported Italian table with inlaid wood. A pair of Sherrill Dining side chairs are upholstered in orange suede guard the entrance to the wine room.
Furnishings available at Cabana Home.
Interior Design by Cabana Home.

The 1,750-square foot Manhattan Beach bungalow is home to two humans and three dogs. Originally built in 1929, the bungalow had undergone various renovations that convoluted its original Moorish style. We gutted the home and completely updated both the interior and exterior. We opened the floor plan, rebuilt the ceiling with reclaimed hand-hewn oak beams and created hand-troweled plaster walls that mimicked the construction and look of the original walls. We also rebuilt the living room fireplace by hand, brick-by-brick, and replaced the generic roof tiles with antique handmade clay tiles.
We returned much of this 3-bed, 2-bath home to a more authentic aesthetic, while adding modern touches of luxury, like radiant-heated floors, bi-fold doors that open from the kitchen/dining area to a large deck, and a custom steam shower, with Moroccan-inspired tile and an antique mirror. The end result is evocative luxury in a compact space.
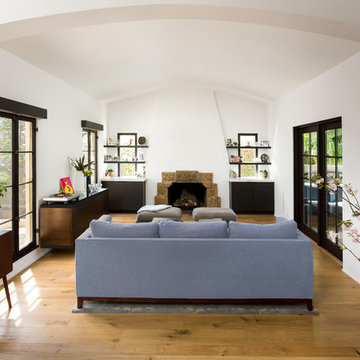
Step down Living Room from Kitchen has connection to outdoor covered patio. Outdoor entry courtyard at left.
Photo by Clark Dugger
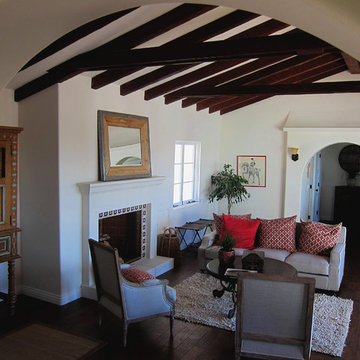
Design Consultant Jeff Doubét is the author of Creating Spanish Style Homes: Before & After – Techniques – Designs – Insights. The 240 page “Design Consultation in a Book” is now available. Please visit SantaBarbaraHomeDesigner.com for more info.
Jeff Doubét specializes in Santa Barbara style home and landscape designs. To learn more info about the variety of custom design services I offer, please visit SantaBarbaraHomeDesigner.com
Jeff Doubét is the Founder of Santa Barbara Home Design - a design studio based in Santa Barbara, California USA.
2.017 Billeder af middelhavsstil dagligstue
1

