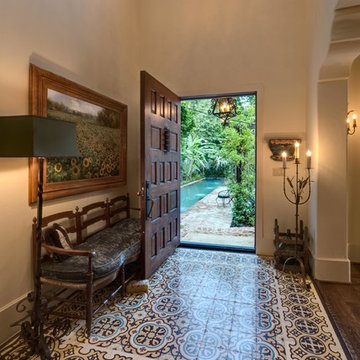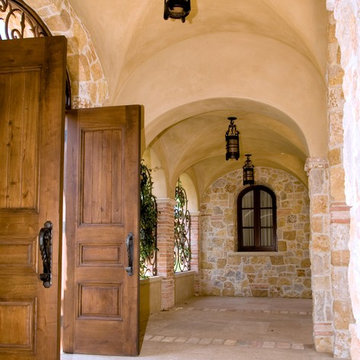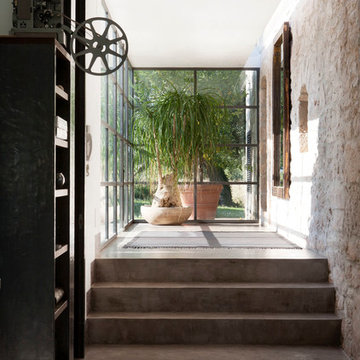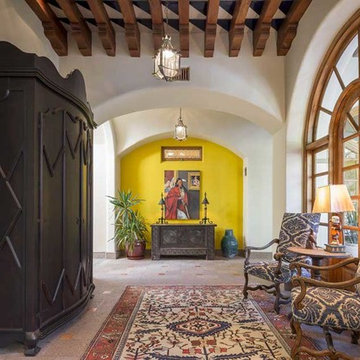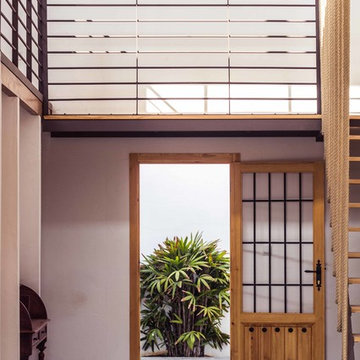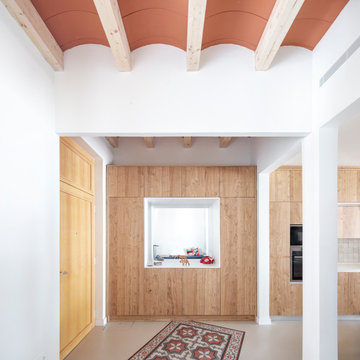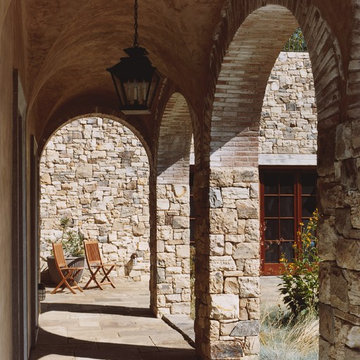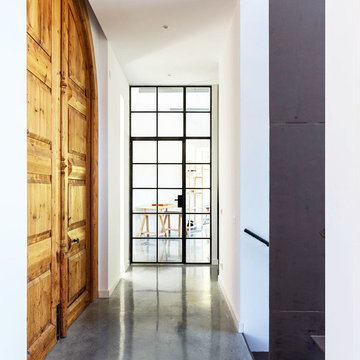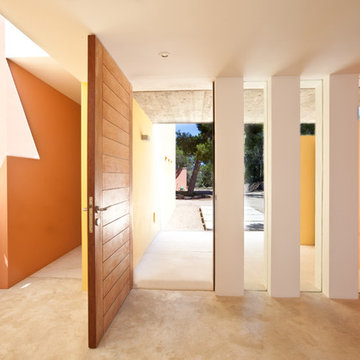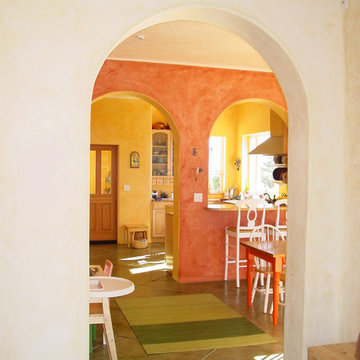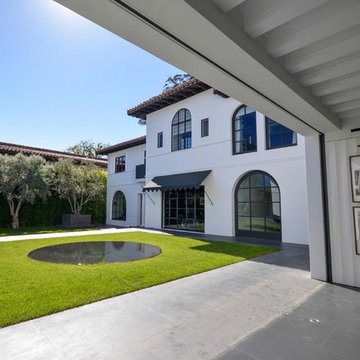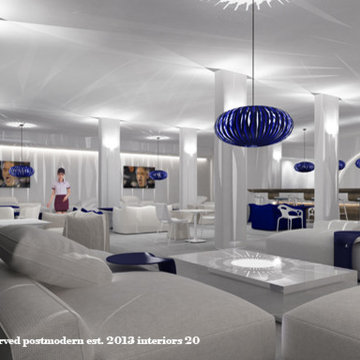34 Billeder af middelhavsstil gang med betongulv
Sorteret efter:
Budget
Sorter efter:Populær i dag
1 - 20 af 34 billeder
Item 1 ud af 3
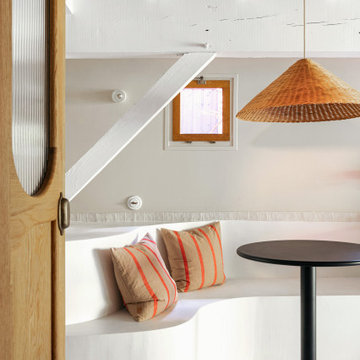
Vue banquette sur mesure en béton ciré.
Projet La Cabane du Lac, Lacanau, par Studio Pépites.
Photographies Lionel Moreau.
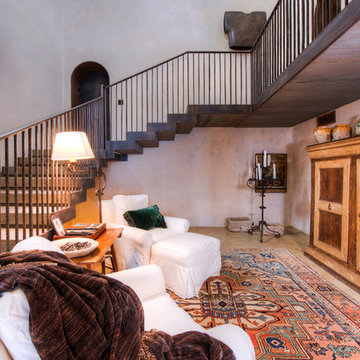
Breathtaking views of the incomparable Big Sur Coast, this classic Tuscan design of an Italian farmhouse, combined with a modern approach creates an ambiance of relaxed sophistication for this magnificent 95.73-acre, private coastal estate on California’s Coastal Ridge. Five-bedroom, 5.5-bath, 7,030 sq. ft. main house, and 864 sq. ft. caretaker house over 864 sq. ft. of garage and laundry facility. Commanding a ridge above the Pacific Ocean and Post Ranch Inn, this spectacular property has sweeping views of the California coastline and surrounding hills. “It’s as if a contemporary house were overlaid on a Tuscan farm-house ruin,” says decorator Craig Wright who created the interiors. The main residence was designed by renowned architect Mickey Muenning—the architect of Big Sur’s Post Ranch Inn, —who artfully combined the contemporary sensibility and the Tuscan vernacular, featuring vaulted ceilings, stained concrete floors, reclaimed Tuscan wood beams, antique Italian roof tiles and a stone tower. Beautifully designed for indoor/outdoor living; the grounds offer a plethora of comfortable and inviting places to lounge and enjoy the stunning views. No expense was spared in the construction of this exquisite estate.
Presented by Olivia Hsu Decker
+1 415.720.5915
+1 415.435.1600
Decker Bullock Sotheby's International Realty
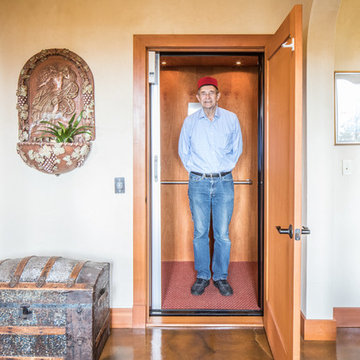
The graceful Aging In Place design features an open floor plan and a residential elevator all packaged within traditional Mission interiors.
With extraordinary views of Budd Bay, downtown, and Mt. Rainier, mixed with exquisite detailing and craftsmanship throughout, Mission Hill is an instant gem of the South Puget Sound.
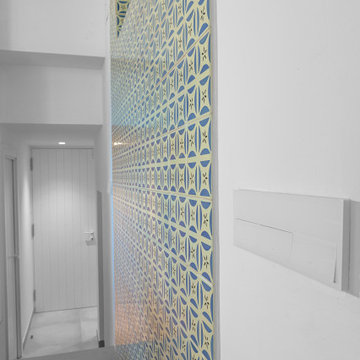
El diseño en esta casa llega incluso hasta la elección de los mecanismos (interruptores). Serie 100 de la marca SIMON. En color blanco, combinando kits de 3 interruptores en horizontal con tecla media.
Se combina elementos modernos e innovadosos con elementos originales de la casa como esta pared de baldosas original de la cocina.
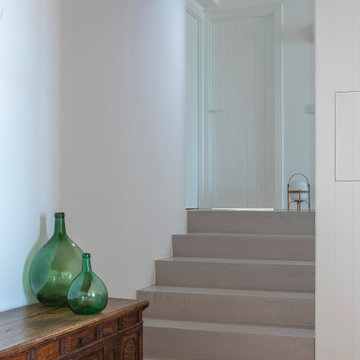
Acceso a la zona de noche desde el recibidor de la casa, mediante escalera hecha de microcemento, paredes en pintura a la cal color blanco sin zócalos.
Puertas lacadas en color blanco con lamas en vertical y herrajes en blanco texturizado mate.
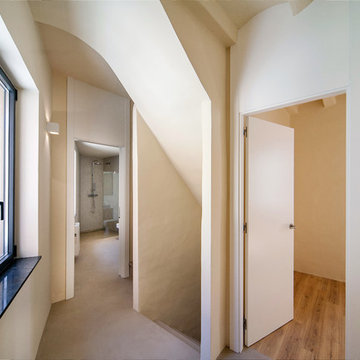
INTERIORISMO: Lara Pujol | Interiorisme & Projectes de Disseny
PROMOTOR: Acuratt SL
GESTIÓN TÉCNICA: AIM Facility
FOTOGRAFIA: Adriana Trif
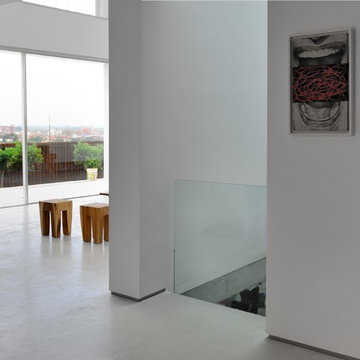
Arquitecto: Maite Palomares (redacción) y Julio V. (modificación y dirección obra)
Arq. Técnico: Chyntia Primo Bou
Constructora: ELO
Cristalería: José Monserrat
Fotografía: Alex Monserrat y Julio V.
34 Billeder af middelhavsstil gang med betongulv
1

