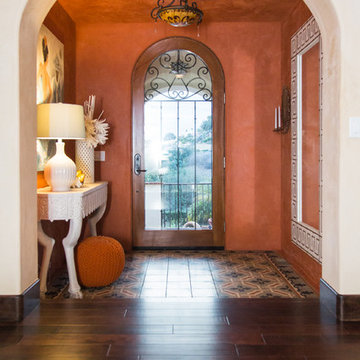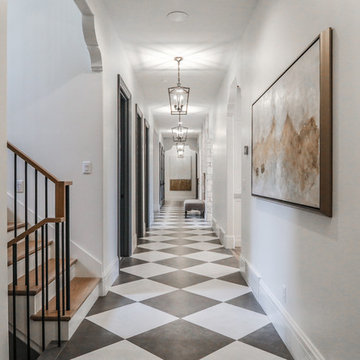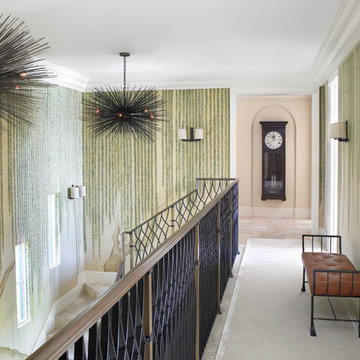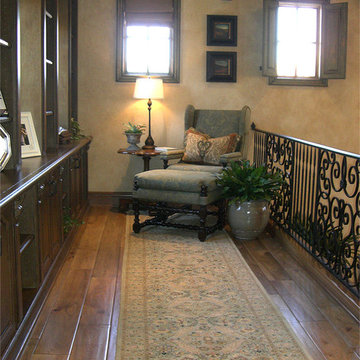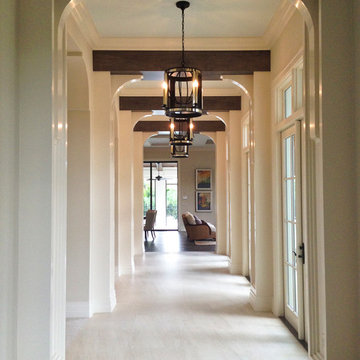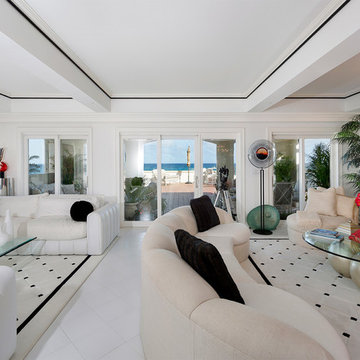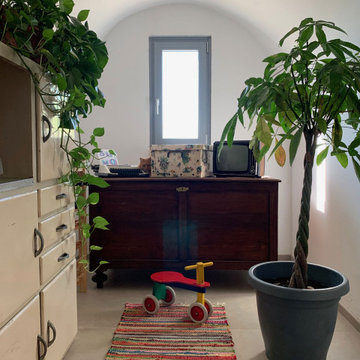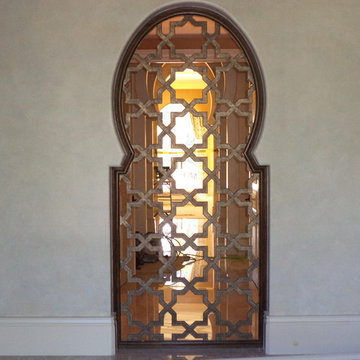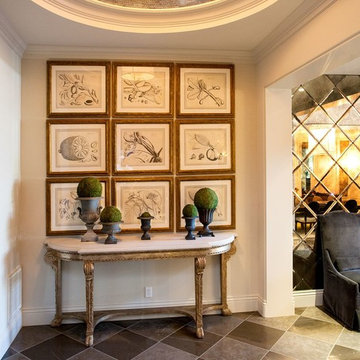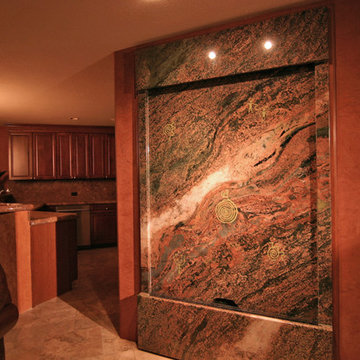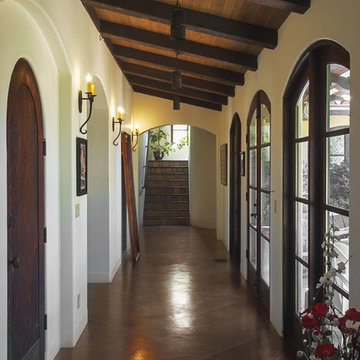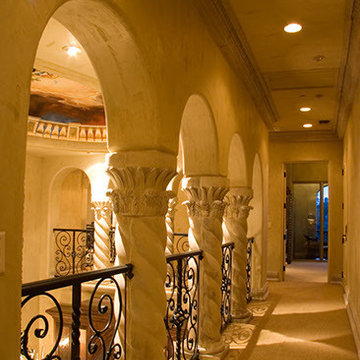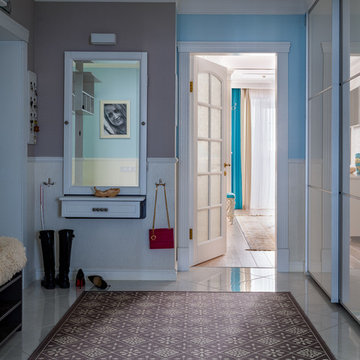110 Billeder af middelhavsstil gang med gulv af porcelænsfliser
Sorteret efter:
Budget
Sorter efter:Populær i dag
1 - 20 af 110 billeder
Item 1 ud af 3
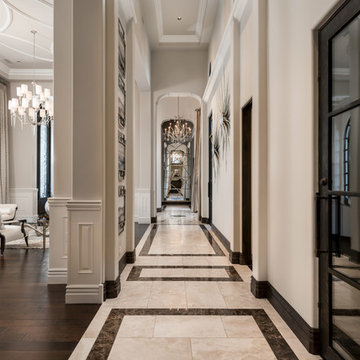
Hallway's coffered ceilings, custom baseboards, crown molding, and custom marble floor.
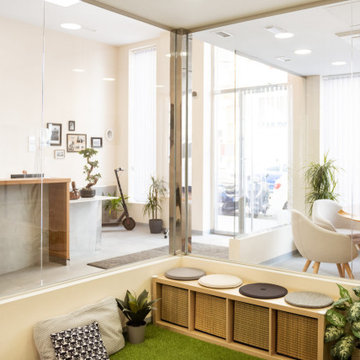
En este precioso proyecto me llamaron para decorar la nueva clínica. Todo comenzó con una entrevista con todos los miembros de la familia implicados en este proyecto, una vez definido bien lo que querían transmitir me puse manos a la obra, para transmitir los valores que querían alcanzar elegimos una paleta de color muy cálida para la parte de la recepción, era importante transmitir un estadio de calma a los clientes antes de entrar en la parte de trabajo de tratamientos, era fundamental que las personas que llegaran a la clínica sintieran que estaban en un espacio "como en casa" cálido y acogedor. Uno de los trabajos que más disfruté fue la elección de todos los elementos que rescatamos de la antigua clínica, además del gran valor sentimental que todos los cuadros tenían y optimizar el reciclado de mobiliario para crear el menos impacto en el medio ambiente. Vivir de primera mano la elección de cuadros pintados por sus abuelos, padre y nieta fue una de las cosas que más me llenaron en esta aventura. Para dejar los espacios limpios y dinámicos integrados con la magnifica arquitectura decidí colocar los cuadros estratégicamente creando una composición global para que generar un ritmo y una armonía potente. Una de los principales valores eran que los clientes se sintieran cómodos en la sala de espera, para ello se dispusieron diferentes espacios, entre ellos un rincón de juego para los más pequeños, ganando así una experiencia cliente y haciendo de la visita a la clínica un lugar más acogedor. Fue un gusto trabajar con la familia Miró Paniagua ya que además de profesionales tienen una gran calidad humana y una enorme sensibilidad artística.
https://miropaniagua.com/

The Design Styles Architecture team beautifully remodeled the exterior and interior of this Carolina Circle home. The home was originally built in 1973 and was 5,860 SF; the remodel added 1,000 SF to the total under air square-footage. The exterior of the home was revamped to take your typical Mediterranean house with yellow exterior paint and red Spanish style roof and update it to a sleek exterior with gray roof, dark brown trim, and light cream walls. Additions were done to the home to provide more square footage under roof and more room for entertaining. The master bathroom was pushed out several feet to create a spacious marbled master en-suite with walk in shower, standing tub, walk in closets, and vanity spaces. A balcony was created to extend off of the second story of the home, creating a covered lanai and outdoor kitchen on the first floor. Ornamental columns and wrought iron details inside the home were removed or updated to create a clean and sophisticated interior. The master bedroom took the existing beam support for the ceiling and reworked it to create a visually stunning ceiling feature complete with up-lighting and hanging chandelier creating a warm glow and ambiance to the space. An existing second story outdoor balcony was converted and tied in to the under air square footage of the home, and is now used as a workout room that overlooks the ocean. The existing pool and outdoor area completely updated and now features a dock, a boat lift, fire features and outdoor dining/ kitchen.
Photo by: Design Styles Architecture
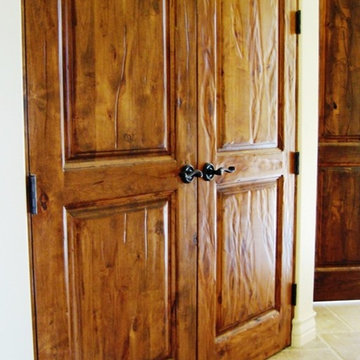
Our customers liked how we distressed their cabinet doors so much, they asked us to give the same treatment to 20 interior and 7 exterior doors. The door pictured started out new and unfinished. We used one of several methods of distressing to turn it into a "14th century antiquity." Photography by Greg Hoppe.
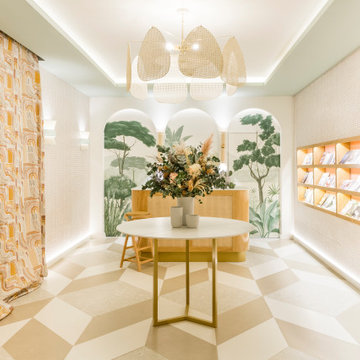
SOFT & RAW es el espacio creado en Casadecor 2020 por DEVES|A|GENJO INTERIORISMO, un espacio concebido como el nuevo lujo, cálido y acogedor. Un entorno calmado y natural en sus tonos y texturas, sin renunciar a la sofisticación.
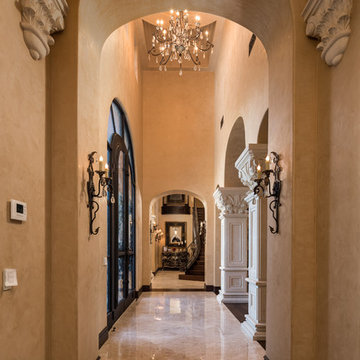
Grand front entry, featuring vaulted ceilings, arched entryways, custom wall sconces, and marble floor.
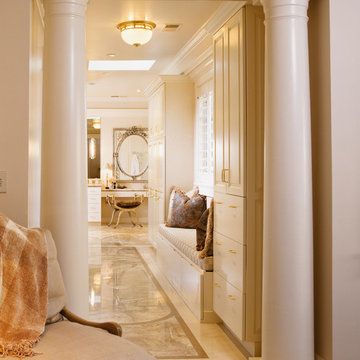
A master bath created from a warren of small rooms was reconcieved by Jane Antonacci Interior Design to form mirror images of his and her areas, classically finished in cararra marble, mosaics made into skid-resistant floor "mats" by the showers and private closets for both. Photography by: Douglas Salin
110 Billeder af middelhavsstil gang med gulv af porcelænsfliser
1
