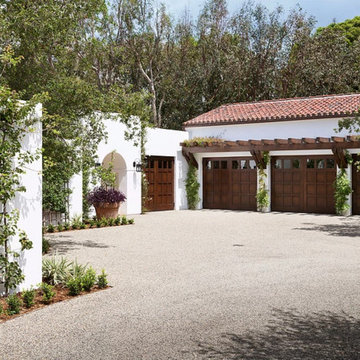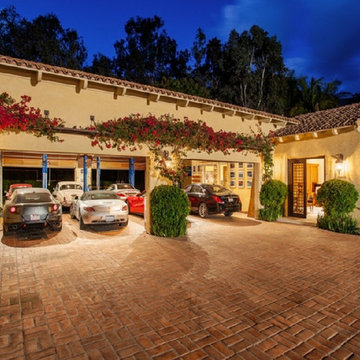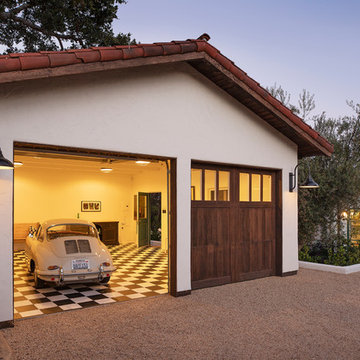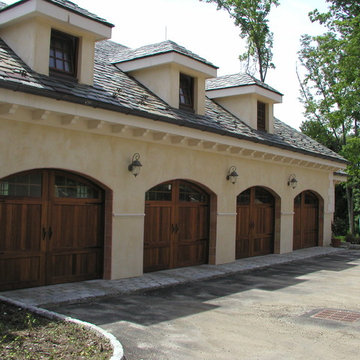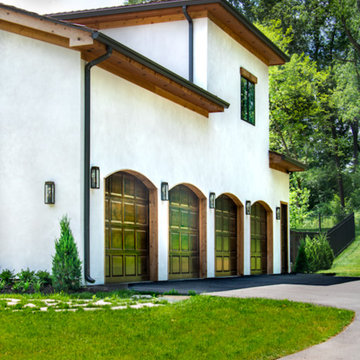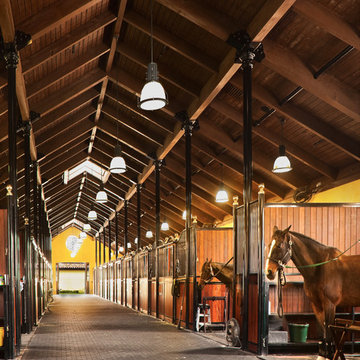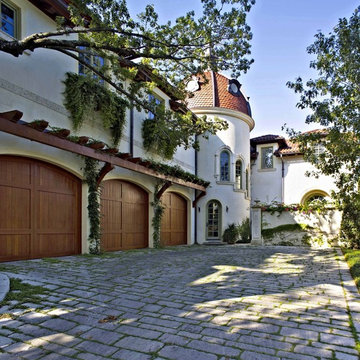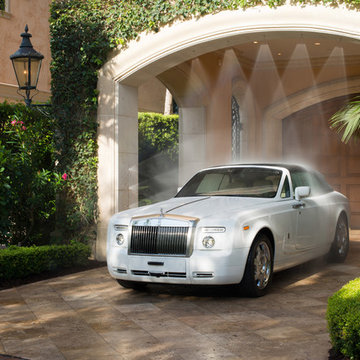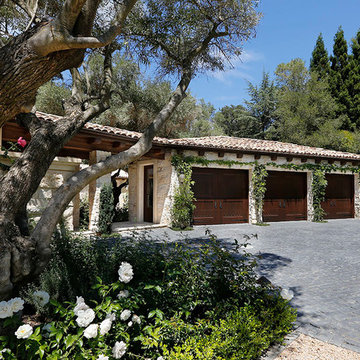78 Billeder af middelhavsstil garage og skur
Sorteret efter:
Budget
Sorter efter:Populær i dag
1 - 20 af 78 billeder
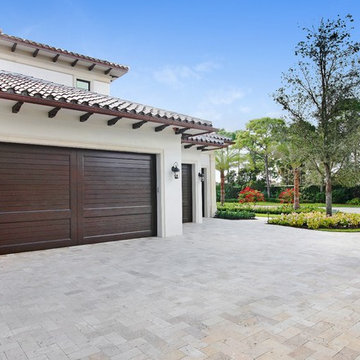
Hidden next to the fairways of The Bears Club in Jupiter Florida, this classic 8,200 square foot Mediterranean estate is complete with contemporary flare. Custom built for our client, this home is comprised of all the essentials including five bedrooms, six full baths in addition to two half baths, grand room featuring a marble fireplace, dining room adjacent to a large wine room, family room overlooking the loggia and pool as well as a master wing complete with separate his and her closets and bathrooms.
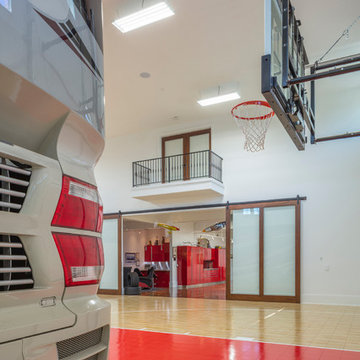
The guest living quarters above the garage include a spectators balcony to view the basketball action.
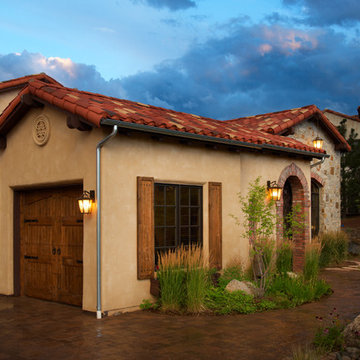
Garage Detail
Italian Farm House by Viaggio, Ltd. in Littleton, CO.
Viaggio Homes is a premier custom home builder in Colorado.
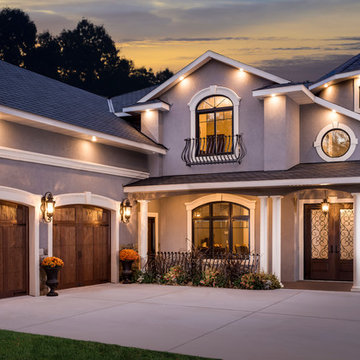
Clopay Canyon Ridge Collection Limited Edition Series faux wood carriage house garage doors won;t rot, warp or crack. Insulated for superior energy efficiency. Five layer construction. Model shown: Design 12 with Solid Arch top, Pecky Cypress cladding with Clear Cypress overlays. Many panel designs, optional decorative windows and hardware available. Overhead operation.
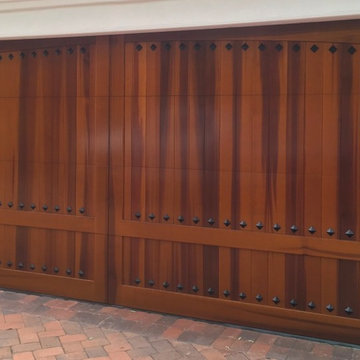
Western red cedar has such rich grain color it is stunning on it's own. This Hidden Hills customer chose iron clavos trim in keeping with Mediterranean architecture of the house and garage.
Photographer: James Meyer, Archway partner
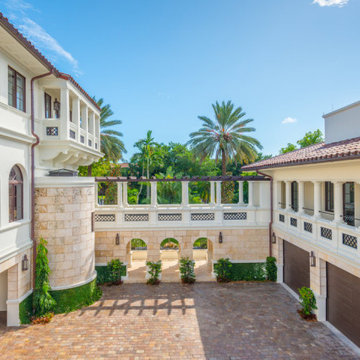
Casa Costanera is an impressive modern Mediterranean estate located in Coral Gables, Florida, former home of Bacardi heiress & recently purchased by singer Marc Anthony. The expansive home offers 21,000+ square feet of living space which showcases exceptional craftsmanship & top of the line finishes.
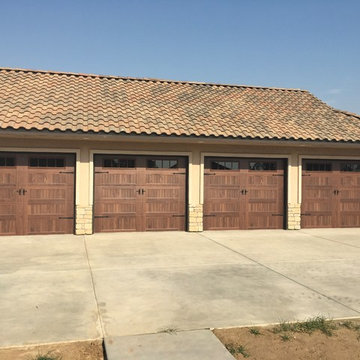
(4) C.H.I. 5983 Dark Oak Garage Doors With Madison Windows. Wrought Iron Decorative Hardware.
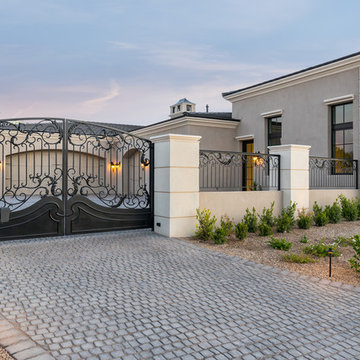
We love the custom wrought iron gated driveway and the use of natural stone pavers, not to mention the formal front courtyard!
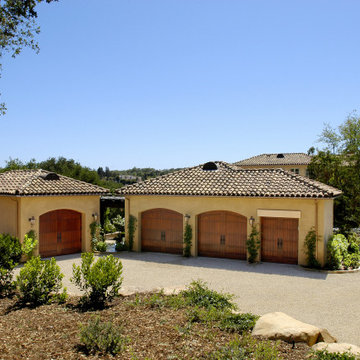
The Rault is a six sided light with a slightly industrial look. It features a copper top and flared sides. Available in natural gas, liquid propane and electric.
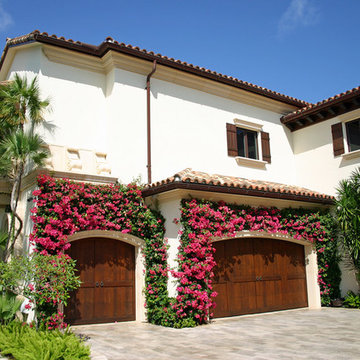
Barrel tile roof, Moroccan details, natural stone pavers, precast stone trim and details, gates and front wall, lush tropical landscaping.
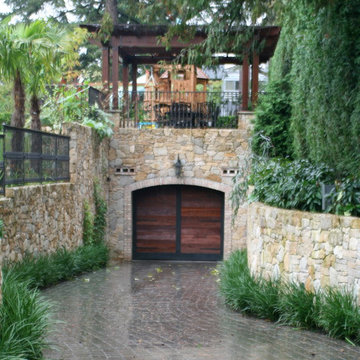
Driveway to parking garage under garden.
Photo credit:
Tracie McIntyre;
This garden follows the architecture of the house which was completely redesigned to reflect the owner's love of Mission style architecture. Palms of various sizes are massed to provide the structure which they lack on their own. Sizeable ferns throughout the garden provide and underlying texture and dynamism. Annuals in hot colours, bananas and coleus provide seasonal thrill. The highly textured foliage of Albizzias add an exotic note and will, over time, increase the play of light and shadow in the garden.
The biggest challenge was creating a relationship between the house, which sits high on the lot, and the garden. A strong sense of indoor outdoor connection was achieved from both the basement and main level of the house by creating landings and enclosed courtyards ensconced by generously filled planters that lead up to the main garden.
78 Billeder af middelhavsstil garage og skur
1
