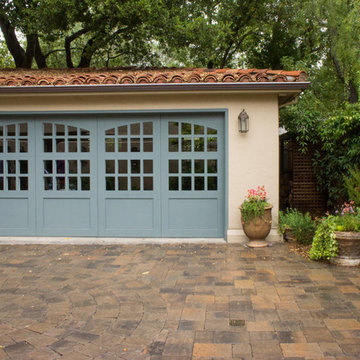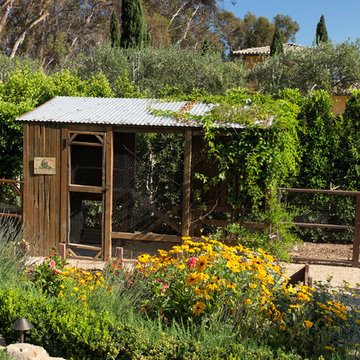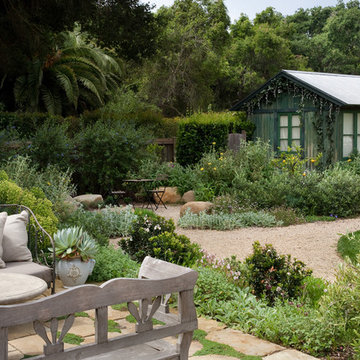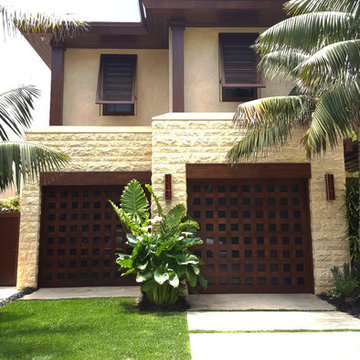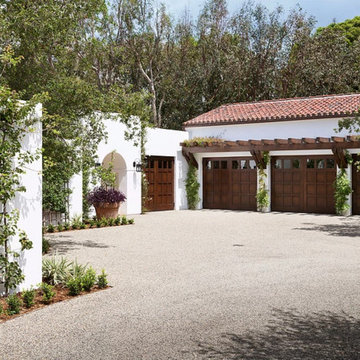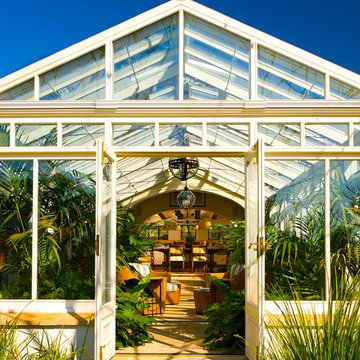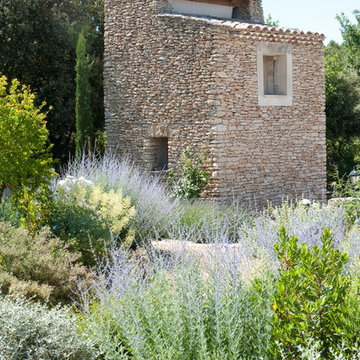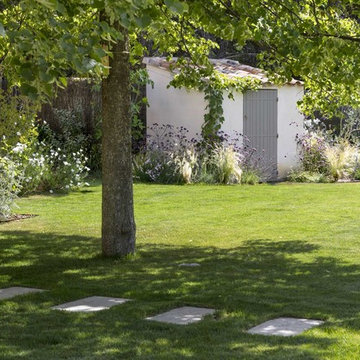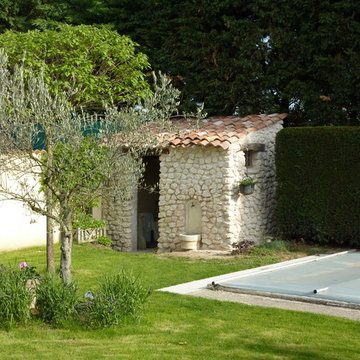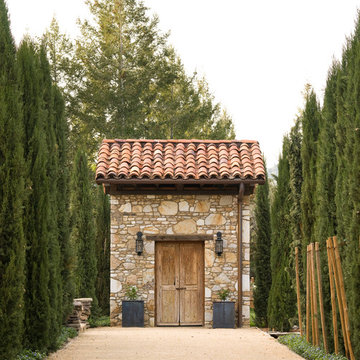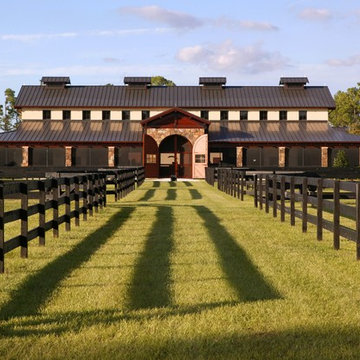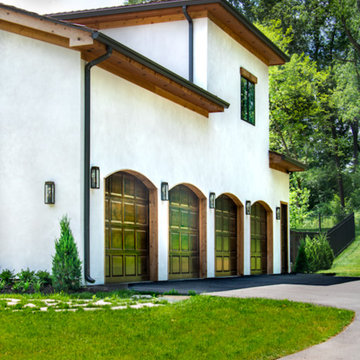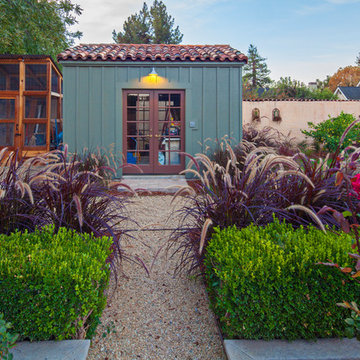147 Billeder af middelhavsstil grøn garage og skur
Sorteret efter:
Budget
Sorter efter:Populær i dag
1 - 20 af 147 billeder
Item 1 ud af 3
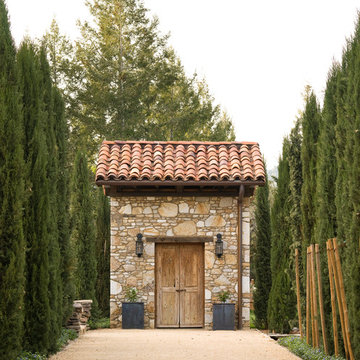
This expansive St. Helena project entailed the construction of a complete wine valley estate, including a 5 bedroom 4-1/2 bath main residence and a 2 bedroom and 2 bath guest house. Included in the project were the pool, pool house, and sweeping architecturally designed gardens with detailed stonework. Additions to the project included: hand-built open trusses, multiple grand staircases, a custom wood bath tub filled from the ceiling, a firemen’s pole in the children’s wing with built-in queen sized bunk beds, a koi pond and custom finishes on all new and recycled materials throughout the estate.
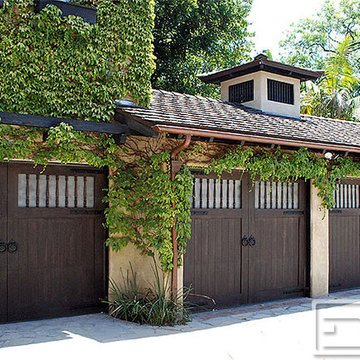
Historically, South Pasadena, CA has been home to some of the world's most lavish architectural real estate properties. This equestrian style garage was retrofitted with with custom designed equestrian carriage house style garage doors that roll-up into the overhead like a regular steel sectional door. Milky seedy glass beautifully serve as a backdrop to the elegantly placed balusters that are used throughout the home's architectural features. The double car garage door is ingeniously simulating two sets of single car doors by using design techniques that fool the eye. Adding a center post in the middle of a two car garage door further accentuates the look of two sets of swing-open carriage doors. Your eyes will not believe it when the the door rolls up into the overhead. On a side note, these custom garage doors were handcrafted out of eco-sustainable materials and faux-painted by hand to give them the look of authentic rough-sawn wood. The goal in creating some of the most gorgeous garage doors in the nation is to design, craft and finish them in such a way that the garage doors blend in with the home's architecture and not overwhelm or compete with the existing architectural elements. Dynamic Garage Door is much more than a garage door company, we are a design firm with discernment for quality, integrity and classic beauty. Each of our project is carefully planned coordinated and expedited to perfection!
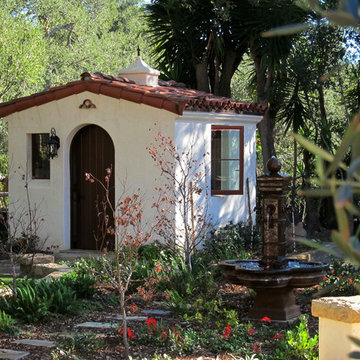
Learn how this Spanish shed was built via photos shared by Designer Jeff Doubét in his book: Creating Spanish Style Homes: Before & After – Techniques – Designs – Insights. This Jeff Doubét Spanish style shed was part of a larger commission to design the main house aesthetic upgrades, as well as the Spanish Mediterranean gardens and landscape. The entire project is featured with informative, time-lapse photography showing how the Spanish shed was designed and constructed. To purchase, or learn more… please visit SantaBarbaraHomeDesigner.com
Jeff’s book can also be considered as your direct resource for quality design info, created by a professional home designer who specializes in Spanish style home and landscape designs.
The 240 page “Design Consultation in a Book” is packed with over 1,000 images that include 200+ designs, as well as inspiring behind the scenes photos of what goes into building a quality Spanish home and landscape. Many use the book as inspiration while meeting with their architect, designer and general contractor.
Jeff Doubét is the Founder of Santa Barbara Home Design - a design studio based in Santa Barbara, California USA. His website is www.SantaBarbaraHomeDesigner.com
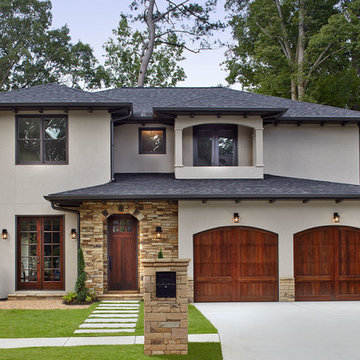
A new Mediterranean inspired home in Atlanta's Virginia Highland neighborhood. The exterior is hard coat stucco and stacked stone with Seal Skin (SW7675) soffits, fascia boards and window trim. There are french wood doors from the dining room to the front patio. The second floor balcony is off of the loft/office. The garage doors are Clopay Reserve Collection custom Limited Edition Series carriage house doors. Designed by Price Residential Design. Built by Epic Development. Photo by Brian Gassel.
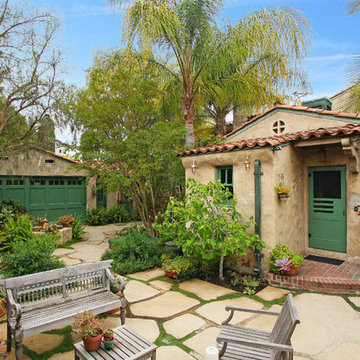
The original garage doors were falling apart and had plywood screwed to the surface to keep them together. We removed the plywood and installed steel rods the width of the doors to add needed structure. The doors were stripped down to bare wood and repainted. The tracks were restored so that the doors were made operational. The original pit that was inside was filled in and tiled over with reclaimed terra cotta tile from France purchased at Ann Sacks Tile Studio. Two case windows were added in the back wall to bring in extra light.
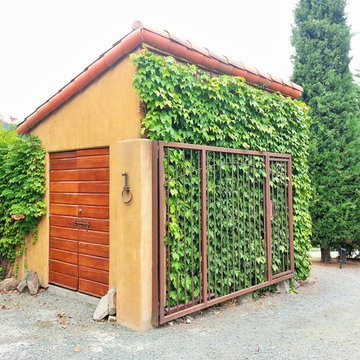
Honeysuckle grows on one side of the wall and on the side wall Ivy covers the stucco. This structure functions as a storage area for vehicle accessories such as bike racks and such. You can see the man gate is part of the vehicle gate.
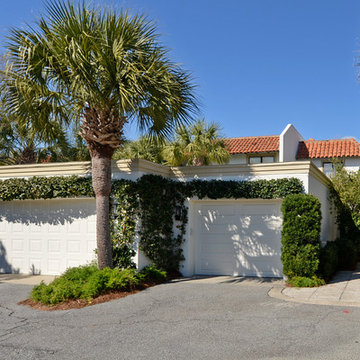
Stuart Wade, Envision Web
With panoramic views of the Black Banks River, this residence is has been totally renovated with gorgeous faux finishes in the entry hall and magnificent moldings and window casements in the open living/dining room combination which overlooks the deck and river. Eat-in kitchen with granite counter tops and tile floors. Large second floor master suite with sitting area and additional vanity and sink. Large guest bedroom with pocket doors for additional privacy or fourth bedroom. This residence, on West 5th Street, is conveniently close to The Cloister, Spa, Tennis Center, and Beach Club.
147 Billeder af middelhavsstil grøn garage og skur
1
