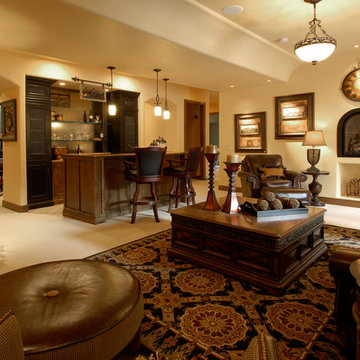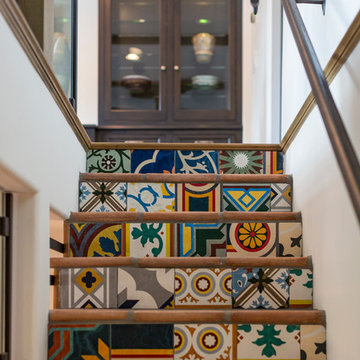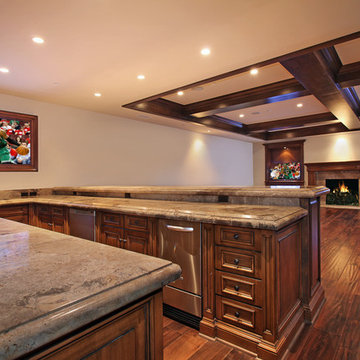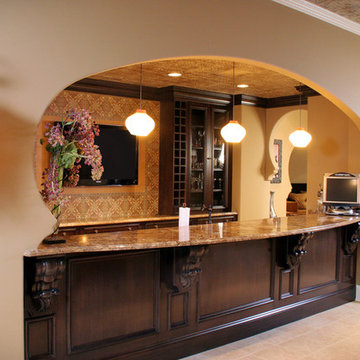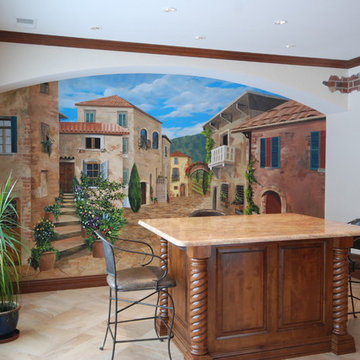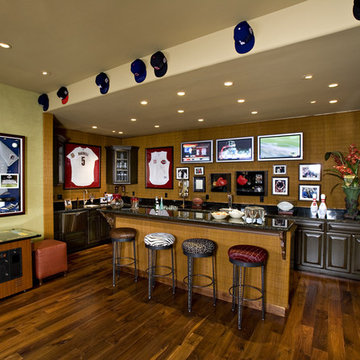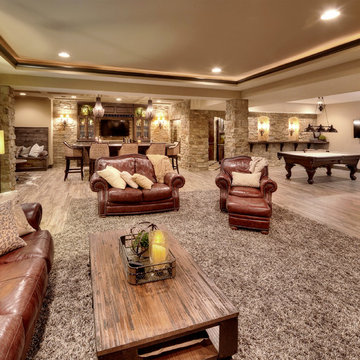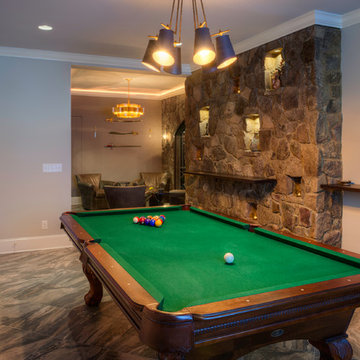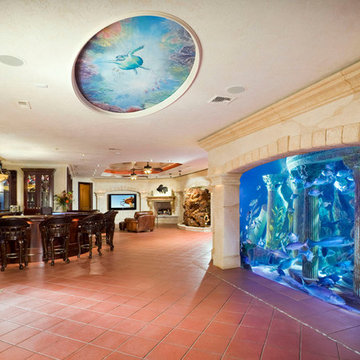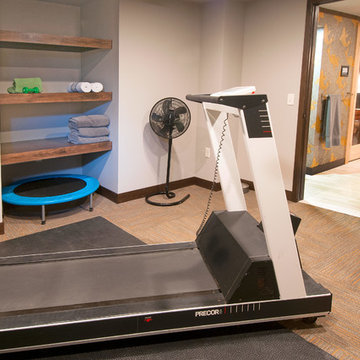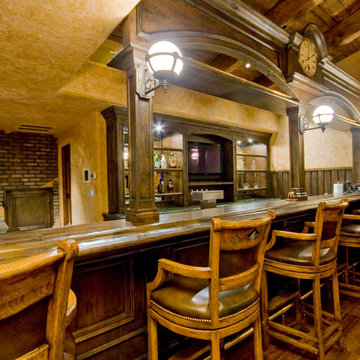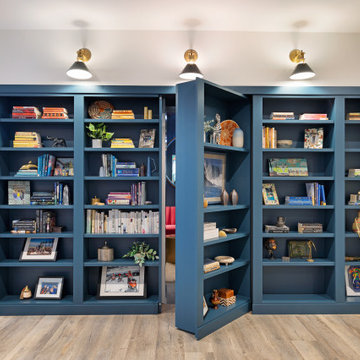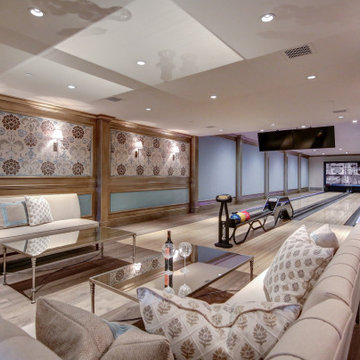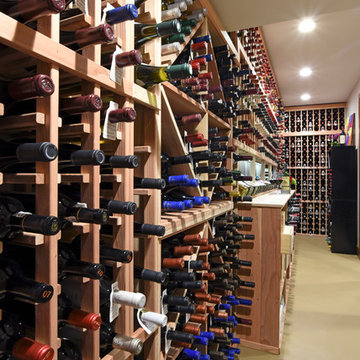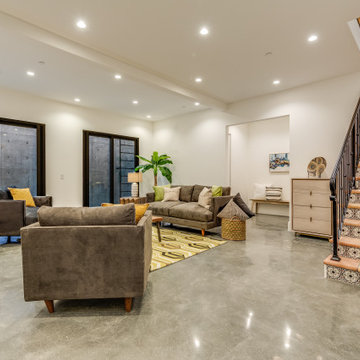795 Billeder af middelhavsstil kælder
Sorteret efter:
Budget
Sorter efter:Populær i dag
21 - 40 af 795 billeder
Item 1 ud af 2
Find den rigtige lokale ekspert til dit projekt
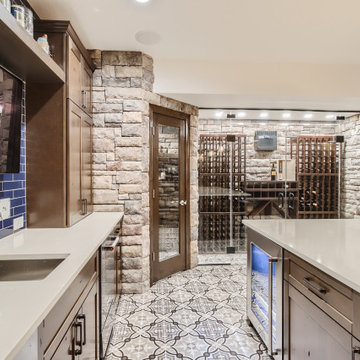
This basement bar features a custom wet bar with wood paneling, pantry and an air-tight wine cellar.
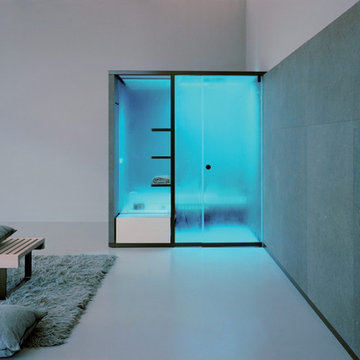
Effegibi makes body-care products that draw on the historic traditions of heat therapy, with a particular focus on the Finnish sauna of Northern European origin and the Turkish bath of Mediterranean origin, all of which are factory produced but hand-finished. Ranging from sauna rooms to turkish baths, Effigibi products will complete your luxury home renovation and transform your home into the spa oasis you always wanted.
Focal Point is proud to be one of the only displaying showroom and official dealers of this luxury brand in the USA. Call our showroom at 718-336-6900 and ask to speak to one of our Effegibi experts to learn more!
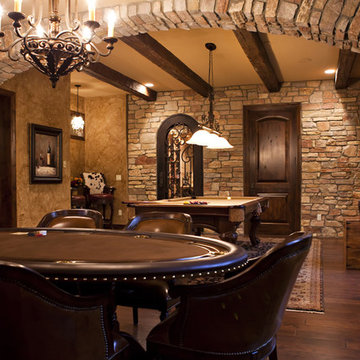
Photo by Melanie Reyes
Rustic lower level, with stone arches defining spaces. This photo shows the billiards area and the wine cellar. Engineered dark wood floors and warm rugs add beauty and warmth making this feel integrated into the rest of the house.
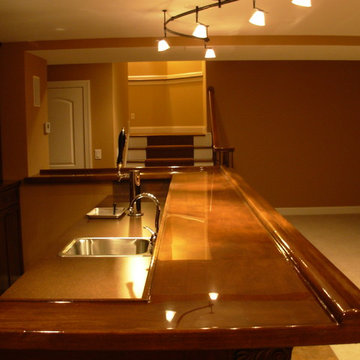
The Isabella is a beautiful Mediterranean inspired 4 bedroom, 4-1/2 bath 4000 square foot estate. It has a coordinated mixture of stucco, stone and siding on the front facade. The rear elevation features a two tiered deck and private master bedroom deck area. The first floor features a large master bedroom with indirect rope lighting, his and her walk-in closets, a custom double shower and large two-person whirlpool tub with column ceiling details. The vast great room features a stone wood burning/gas fireplace, custom built-in cabinetry, arched column detail and large windows. The formal dining room features our "Signature" illuminated tray ceiling detail. The large professional grade kitchen boasts custom cabinetry, large center island, a breakfast nook, an arched pass through to the dining room and professional grade appliances. The second story features two nicely sized bedrooms, which share one bathroom and a huge guest bedroom with a private bath and office. The Isabella offers an optional finished lower level including a wet bar, wood burning fireplace, garden view windows and home theater. With the finished lower level, the Isabella offers over 6500 square feet of total living space.
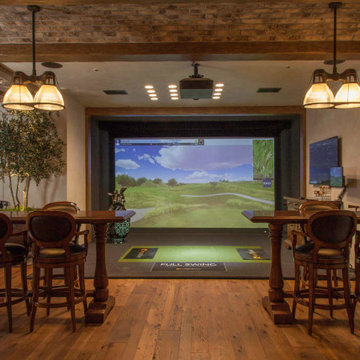
An historic Spanish Colonial residence built in 1925 being redesigned and furnished for a modern-day Southern California family was the challenge. The interiors of the main house needed the backgrounds set and then a timeless collection created for its furnishings. Lifestyle was always a consideration as well as the interiors relating to the strong architecture of the residence. Natural colors such as terra cotta, tans, blues, greens, old red and soft vintage shades were incorporated throughout. Our goal was to maintain the historic character of the residence combining design elements and materials considered classic in Southern California Spanish Colonial architecture. Natural fiber textiles, leathers and woven linens were the predominated upholstery choices. A 7000 square foot basement was added and furnished to provide a gym, Star Wars theater, game areas, spa area and a simulator for indoor golf and other sports.
Antiques were selected throughout the world, fine art from major galleries, custom reproductions fabricated in the old-world style. Collectible carpets were selected for the reclaimed hardwood flooring in all the areas. An estancia and garden over the basement were created and furnished with old world designs and materials as reclaimed woods, terra cotta and French limestone flooring.
795 Billeder af middelhavsstil kælder
2
