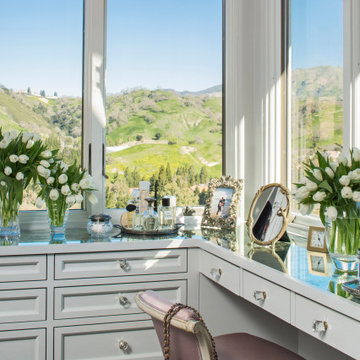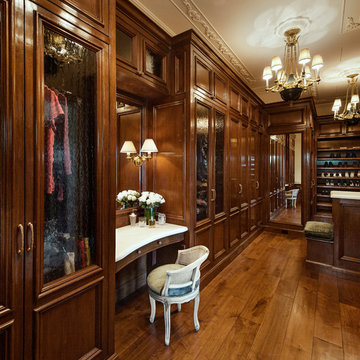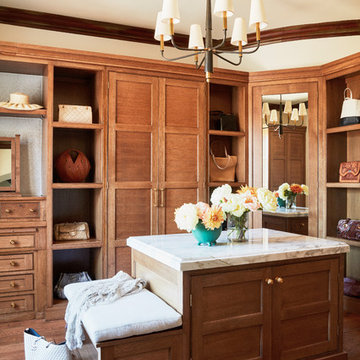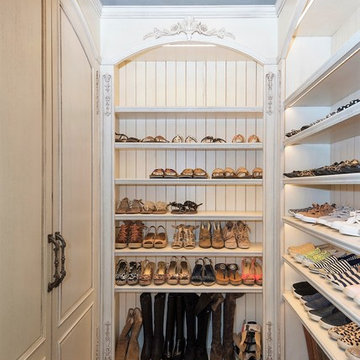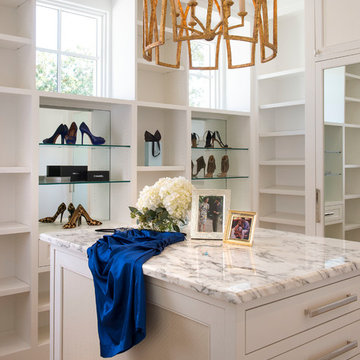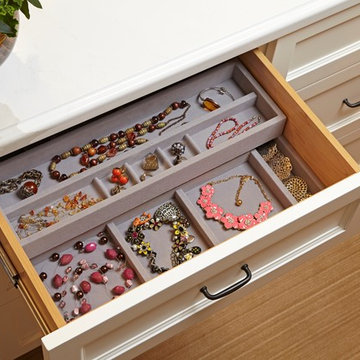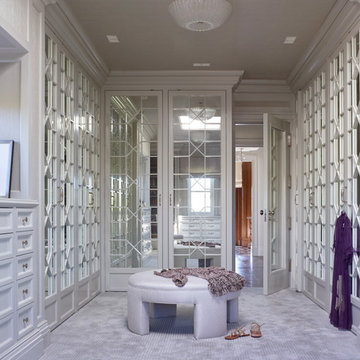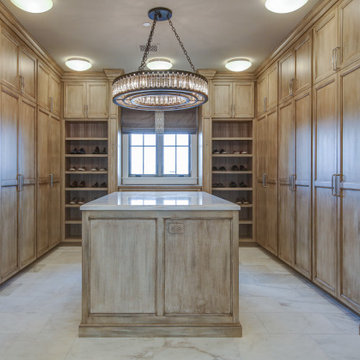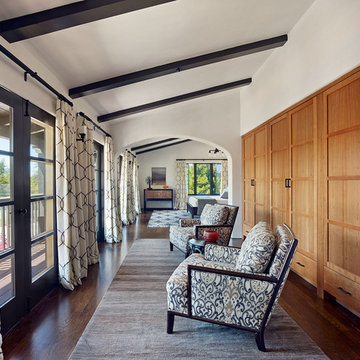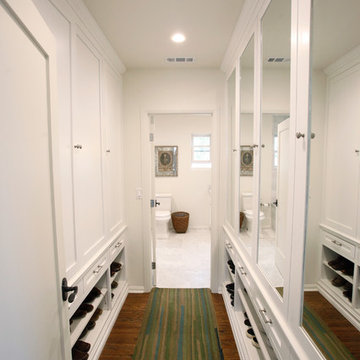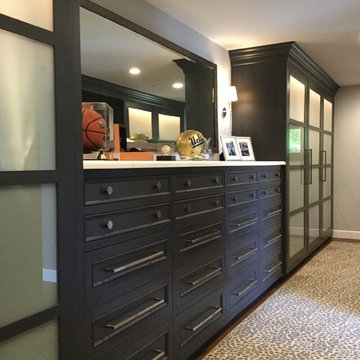42 Billeder af middelhavsstil opbevaring og garderobe med låger med profilerede kanter
Sorteret efter:
Budget
Sorter efter:Populær i dag
1 - 20 af 42 billeder
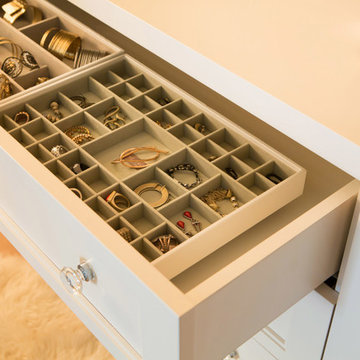
Lori Dennis Interior Design
SoCal Contractor Construction
Erika Bierman Photography
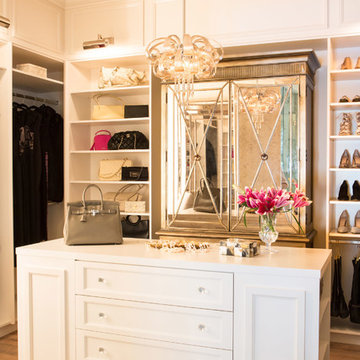
Lori Dennis Interior Design
SoCal Contractor Construction
Lion Windows and Doors
Erika Bierman Photography
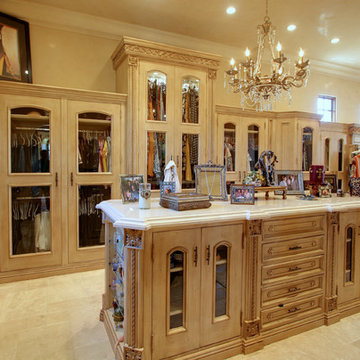
We love this master closet with marble countertops, crystal chandeliers, and custom cabinetry.
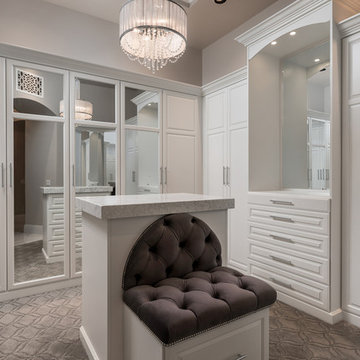
We love the built-in seating in this custom master closet.
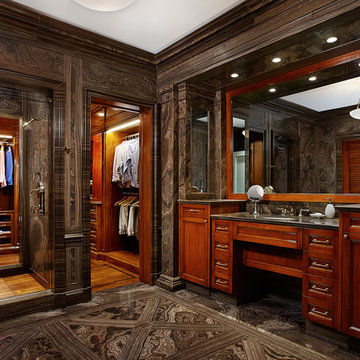
New 2-story residence consisting of; kitchen, breakfast room, laundry room, butler’s pantry, wine room, living room, dining room, study, 4 guest bedroom and master suite. Exquisite custom fabricated, sequenced and book-matched marble, granite and onyx, walnut wood flooring with stone cabochons, bronze frame exterior doors to the water view, custom interior woodwork and cabinetry, mahogany windows and exterior doors, teak shutters, custom carved and stenciled exterior wood ceilings, custom fabricated plaster molding trim and groin vaults.
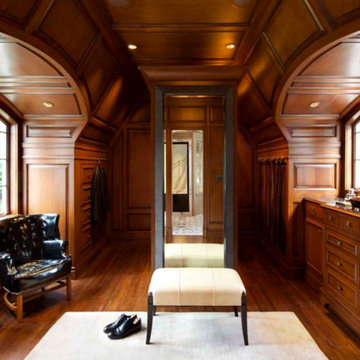
Chez Ami is a beautiful French Norman style house in Atherton, CA. It was recently an Honorable Mention in the inaugural Julia Morgan Award. We were very proud to be a major contributor to this magnificent renovation.
We had our hands in nearly every corner of the renovation from the leaded glass in his dressing room, to the antiqued mirror in the exercise room to the beveled glass in the entry door.
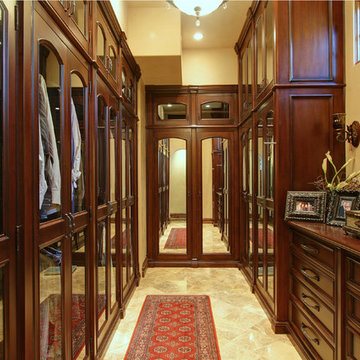
We love this master closet with wood countertops, marble floors, and custom cabinetry.
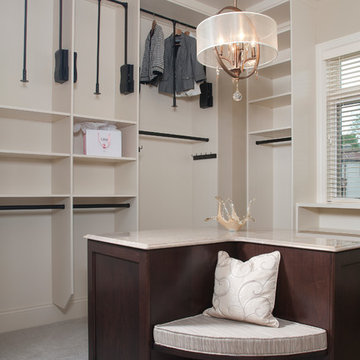
The perfect design for a growing family, the innovative Ennerdale combines the best of a many classic architectural styles for an appealing and updated transitional design. The exterior features a European influence, with rounded and abundant windows, a stone and stucco façade and interesting roof lines. Inside, a spacious floor plan accommodates modern family living, with a main level that boasts almost 3,000 square feet of space, including a large hearth/living room, a dining room and kitchen with convenient walk-in pantry. Also featured is an instrument/music room, a work room, a spacious master bedroom suite with bath and an adjacent cozy nursery for the smallest members of the family.
The additional bedrooms are located on the almost 1,200-square-foot upper level each feature a bath and are adjacent to a large multi-purpose loft that could be used for additional sleeping or a craft room or fun-filled playroom. Even more space – 1,800 square feet, to be exact – waits on the lower level, where an inviting family room with an optional tray ceiling is the perfect place for game or movie night. Other features include an exercise room to help you stay in shape, a wine cellar, storage area and convenient guest bedroom and bath.
42 Billeder af middelhavsstil opbevaring og garderobe med låger med profilerede kanter
1
