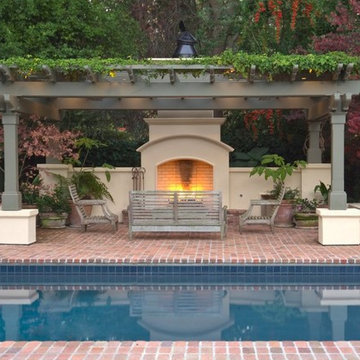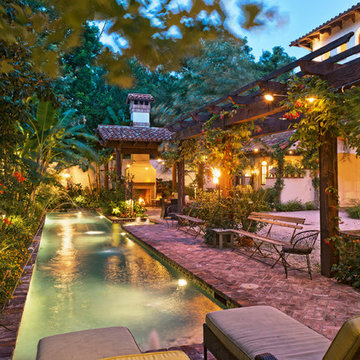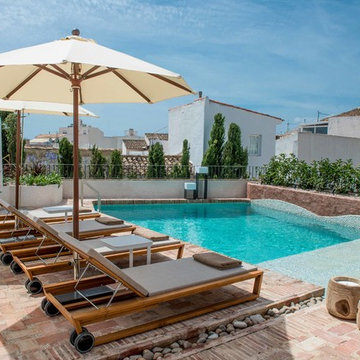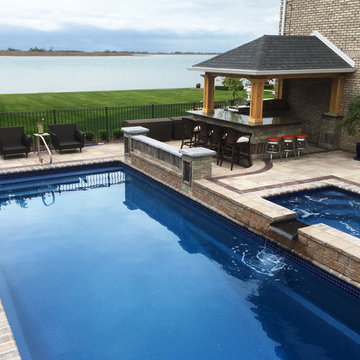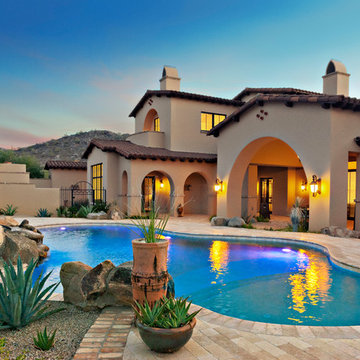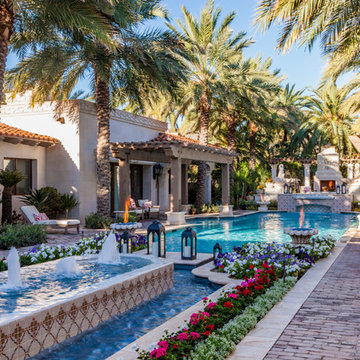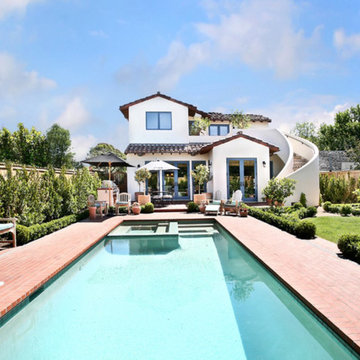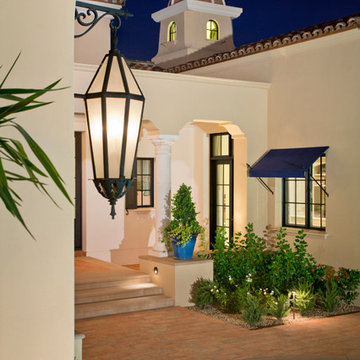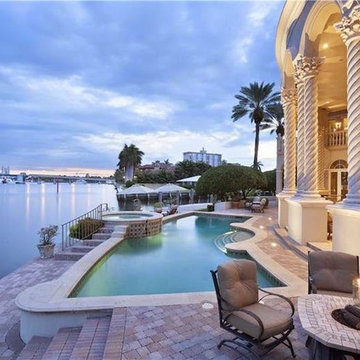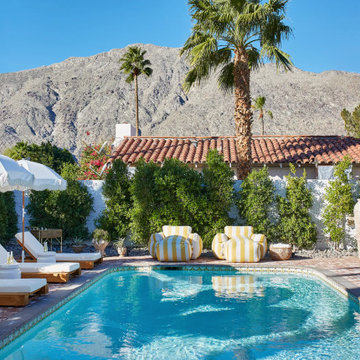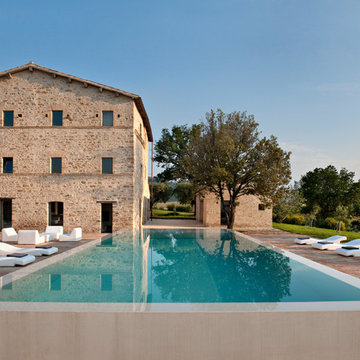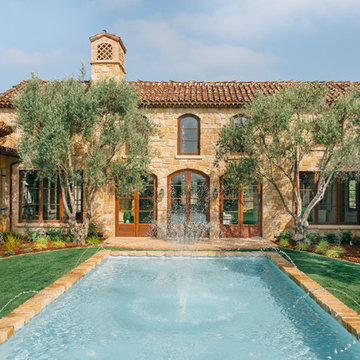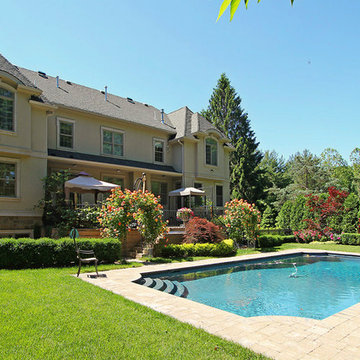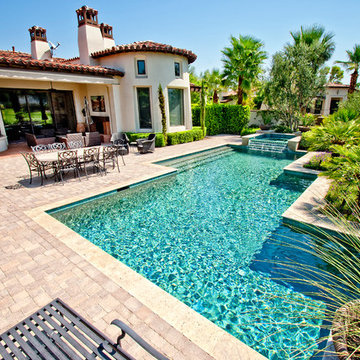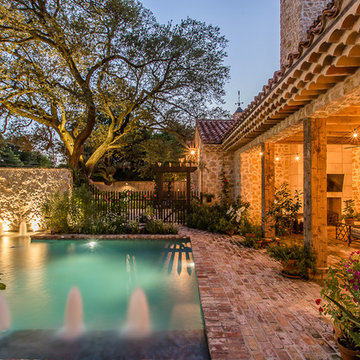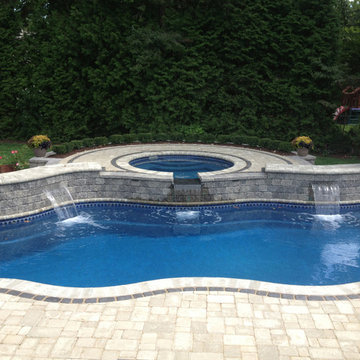450 Billeder af middelhavsstil pool med fortovstegl
Sorteret efter:
Budget
Sorter efter:Populær i dag
1 - 20 af 450 billeder
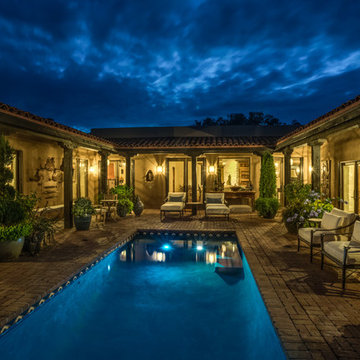
A rectangular leisure pools sits in the middle of a Mediterranean-style hacienda courtyard. The pool is paved in a deep teal-blue pool plaster and lined with custom hand-painted tiles, giving the look of an exotic oasis. Lushly planted blue-glazed ceramic pots flank the carved wood columns that support the Spanish tiled portal. Unique antique decorative pieces provide interest along the exterior walls of the house and deep plush lounge chairs allow the space to be fully enjoyed by the residents any time of the day.
Photo Credit: Kirk Gittings

12x12-inch pavers on solid concrete base. Pavers can be installed over existing pool decking, or on newly poured concrete slab. Color is enhanced by using a mild acid wash. Surface is clear-sealed to protect it from food stains.
Ribbon lighting comes in 4-colors with 5 variations of white. Lights have their own transformer and timer.
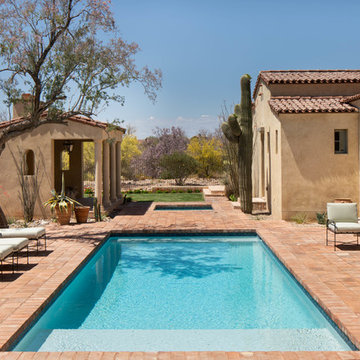
The backyard is designed around a traditional rectangular pool, with custom-sized fired adobe pavers crafted in Mexico specifically for the project. The large steel sash window and door assembly, 12 feet tall and 12 feet wide, offers a luxurious view of the pool courtyard, and the view continues to the lushly vegatated Reatta Wash and up to the mountains beyond. The house wraps around the pool area, creating an "estate" feel that is more commonly in nearby residences of far grander sizes. The tones of three-coat stucco wall finish blend perfectly with the pavers, water, and desert vegetation to create an authentic and satisfying environment, well suited to Scottsdale's climate. Design Principal: Gene Kniaz, Spiral Architects; General Contractor: Eric Linthicum, Linthicum Custom Builders; Photo: Josh Wells, Sun Valley Photo
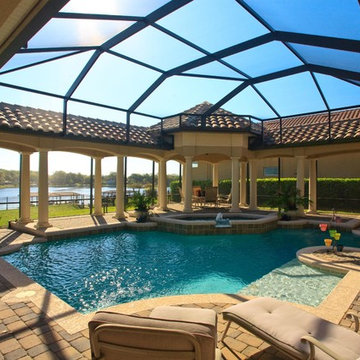
Breathtaking custom pool home with awesome views of the lake. Relaxation at its pinnacle. This patio/lanai space was designed to impress and invite. The custom shaped pool and spa are enclosed in a courtyard style layout feature brick pavers around the pool, Doric columns support the walkway and offer a Mediterranean and Romanesque feel.
450 Billeder af middelhavsstil pool med fortovstegl
1
