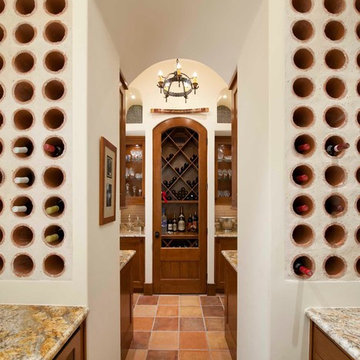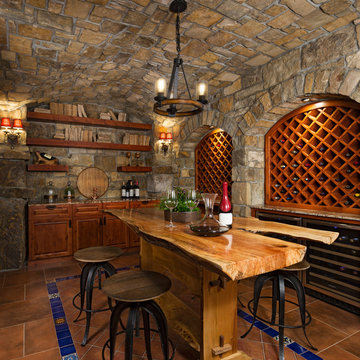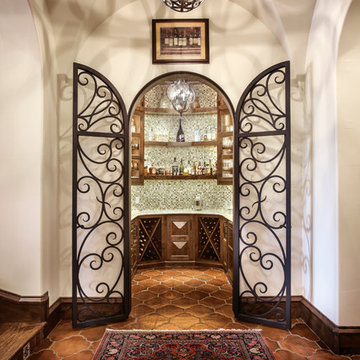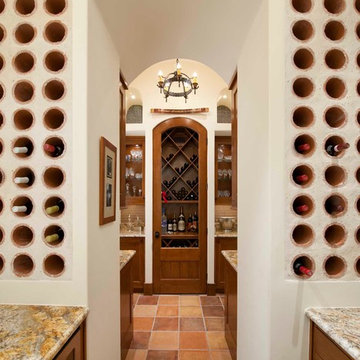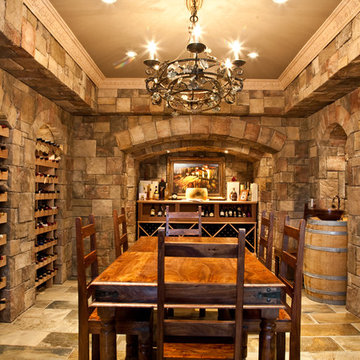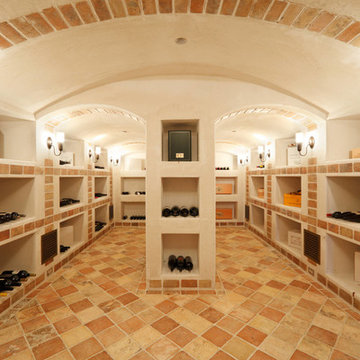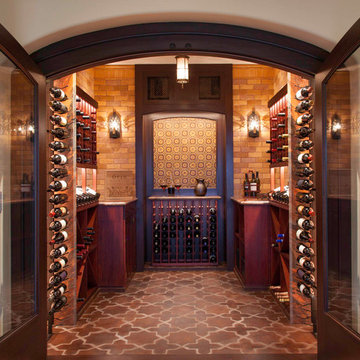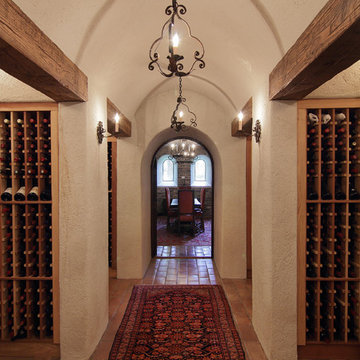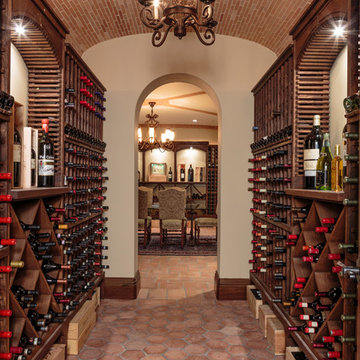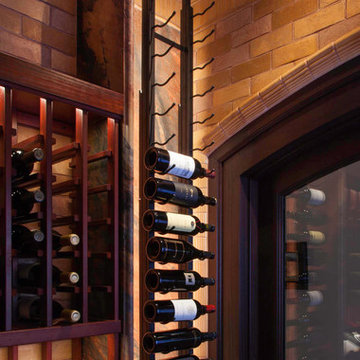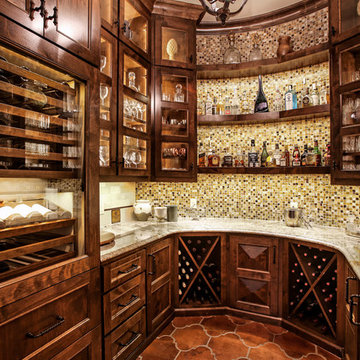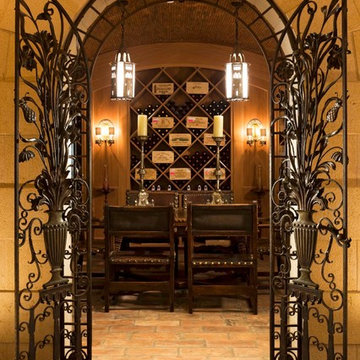65 Billeder af middelhavsstil vinkælder med gulv af terracotta fliser
Sorteret efter:
Budget
Sorter efter:Populær i dag
1 - 20 af 65 billeder
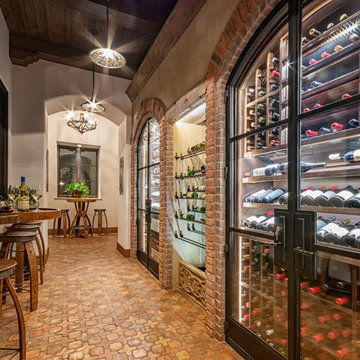
Patricia Bean Photography, Design Build by Brenda at Art a la Carte Design
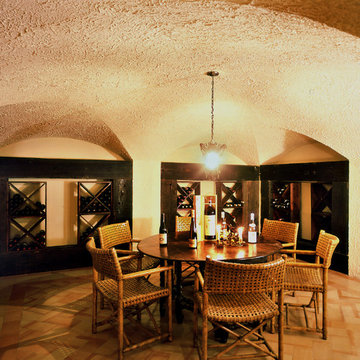
This private residence is modeled after the working Palladian villas of the 16th century. This new home is carefully tucked into an agrarian vineyard setting at the foothills of the Blue Ridge Mountains of Virginia. Specific technical and aesthetic details were the result of careful research–both in the library and on the ground in Italy. Walls are plastered in marmorino (a centuries-old technique that adds marble dust to the plaster mixture) and the floors are covered in terra cotta tiles imported from Italy. Ceilings are vaulted plaster or wood timbers. The exterior is a traditional plaster that incorporates crushed brick and stone that compliments the Vicenza stone detailing at the porches and around the doors and windows. Skilled craftsman from Venice and Salerno were employed for the terra cotta, architectural stone, carved stone, roman brick, interior marmorino plaster and exterior stucco work.
Photo: Philip Beaurline
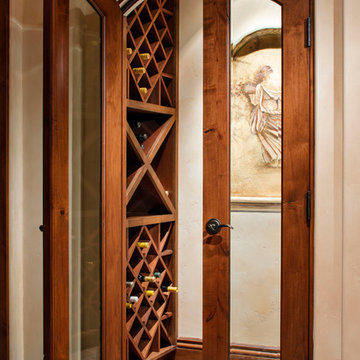
A custom wine closet. This space was originally a clothes closet. We framed in the opening to allow for a custom arch doorway and wine storage on each side.
Decorative painting by Irma Shaw Designs.
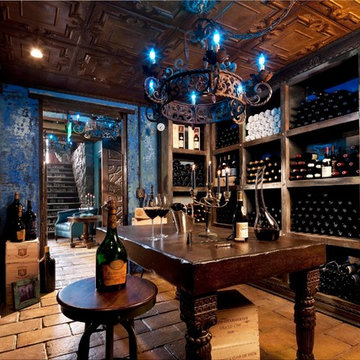
The existing space was modified for a wine cellar cooling system. The knotty alder wine racking accommodates single bottles, display rows, case shelves and diamond bins. A wine cellar ladder and custom wrought iron wine cellar doors finish the space.
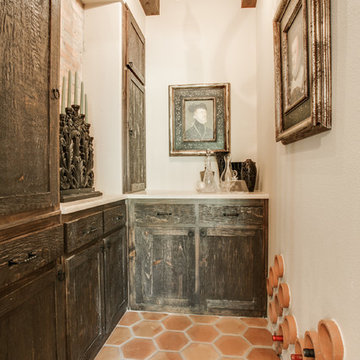
Shoot2Sell
Bella Vista Company
This home won the NARI Greater Dallas CotY Award for Entire House $750,001 to $1,000,000 in 2015.
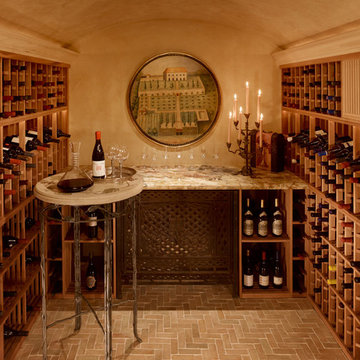
This lovely home began as a complete remodel to a 1960 era ranch home. Warm, sunny colors and traditional details fill every space. The colorful gazebo overlooks the boccii court and a golf course. Shaded by stately palms, the dining patio is surrounded by a wrought iron railing. Hand plastered walls are etched and styled to reflect historical architectural details. The wine room is located in the basement where a cistern had been.
Project designed by Susie Hersker’s Scottsdale interior design firm Design Directives. Design Directives is active in Phoenix, Paradise Valley, Cave Creek, Carefree, Sedona, and beyond.
For more about Design Directives, click here: https://susanherskerasid.com/
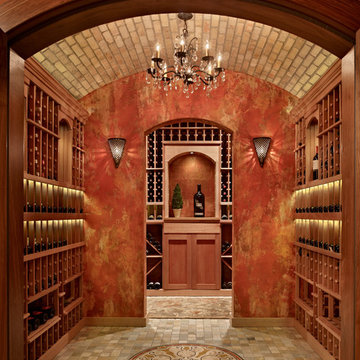
Beautifully detailed stairwell dropping down into a pristine wine cellar
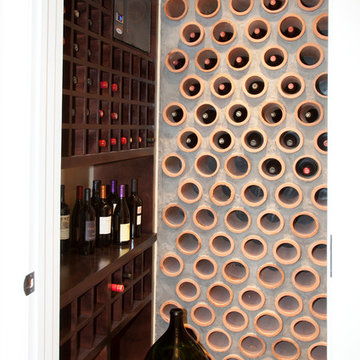
Wine cellar in 1930's vintage Marina home.
Architect: Gary Ahern
Photography: Lisa Sze
65 Billeder af middelhavsstil vinkælder med gulv af terracotta fliser
1
