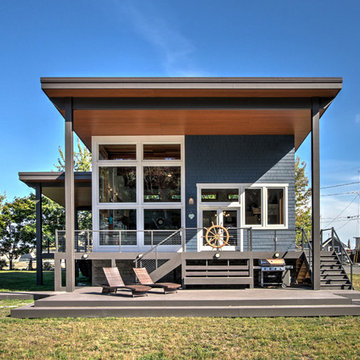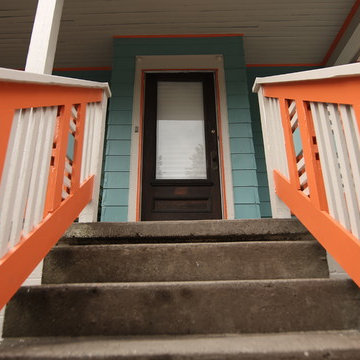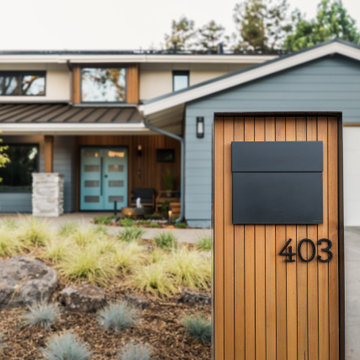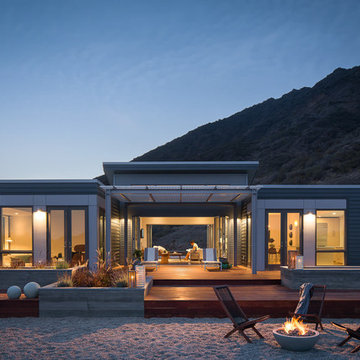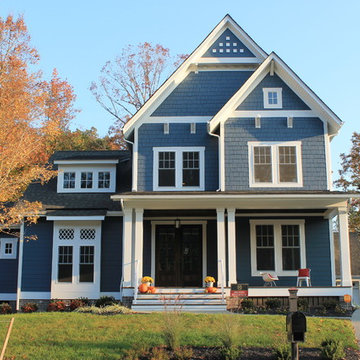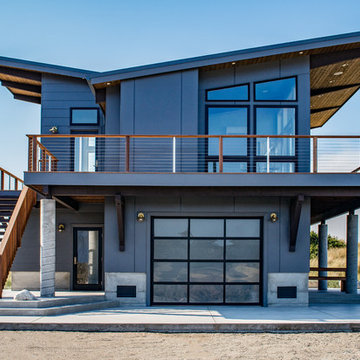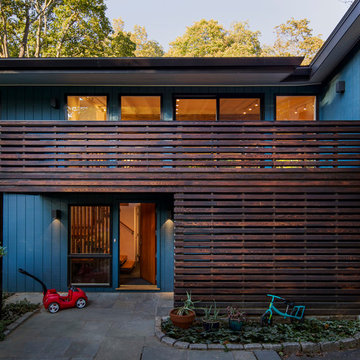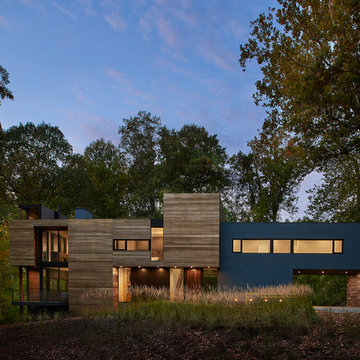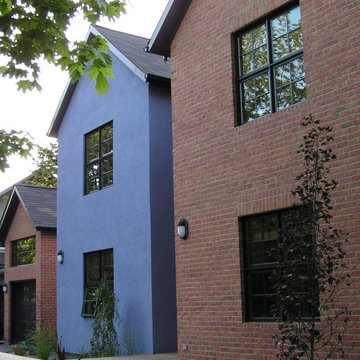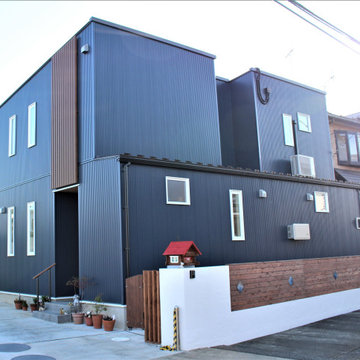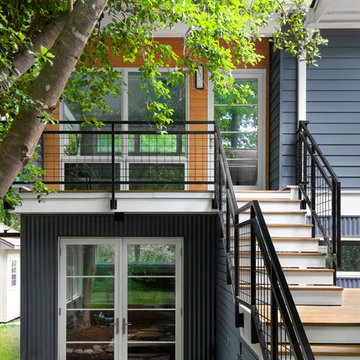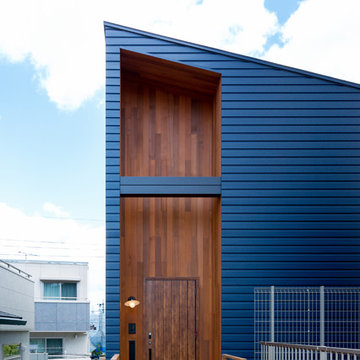2.815 Billeder af moderne blåt hus
Sorteret efter:
Budget
Sorter efter:Populær i dag
41 - 60 af 2.815 billeder
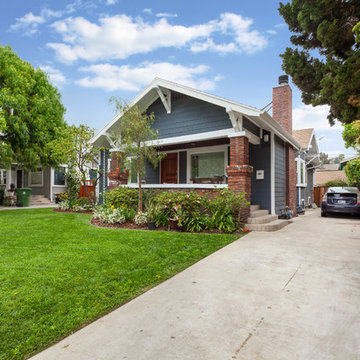
Front view of the lovely house we remodeled in Los Angeles. Gorgeous combination of the light navy blue ciders and red bricks. Enormous front space with wide concrete driveway. Front porch for relaxation and overseeing the neighborhood.
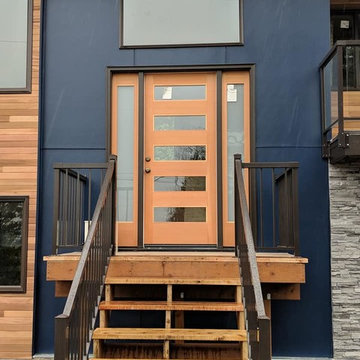
Edmonds mid-century remodel. Cement panels, cedar and stacked stone to bring in the modern elements. Modern garage door, lighting, glass railing and entry steps.
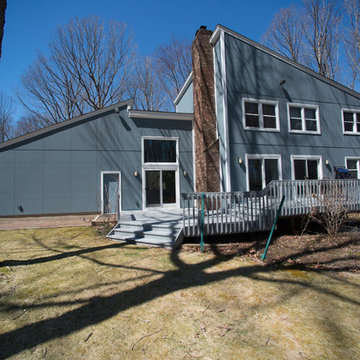
James Hardie Vertical Select Sierra 8 Cedarmill (Boothbay Blue)
James HardiePanel Cedarmill (Light Mist)
AZEK Full Cellular PVC Crown Trim & Moulding Profiles
5" Gutters & Downspouts (White)
Installed by American Home Contractors, Florham Park, NJ
Property located in Warren, NJ
www.njahc.com
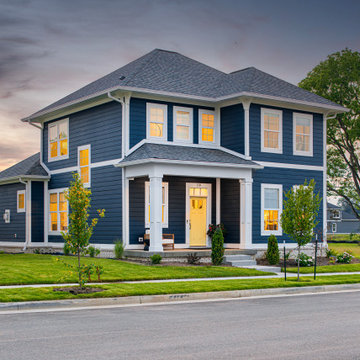
Welcome to our newest model home located in Provenance! This gorgeous contemporary home features 3 beds and 2.5 baths.
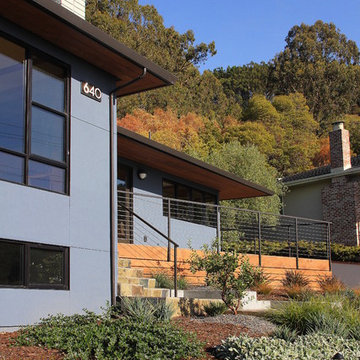
Front elevation: Existing roof eave overhangs remained, but the old plywood sheathing was replaced with 6" T&G redwood. This, with the redwood-sided deck, adds warmth and texture to the minimalist aesthetic, complimenting and echoing the hills and forest beyond.

Located along a country road, a half mile from the clear waters of Lake Michigan, we were hired to re-conceptualize an existing weekend cabin to allow long views of the adjacent farm field and create a separate area for the owners to escape their high school age children and many visitors!
The site had tight building setbacks which limited expansion options, and to further our challenge, a 200 year old pin oak tree stood in the available building location.
We designed a bedroom wing addition to the side of the cabin which freed up the existing cabin to become a great room with a wall of glass which looks out to the farm field and accesses a newly designed pea-gravel outdoor dining room. The addition steps around the existing tree, sitting on a specialized foundation we designed to minimize impact to the tree. The master suite is kept separate with ‘the pass’- a low ceiling link back to the main house.
Painted board and batten siding, ribbons of windows, a low one-story metal roof with vaulted ceiling and no-nonsense detailing fits this modern cabin to the Michigan country-side.
A great place to vacation. The perfect place to retire someday.
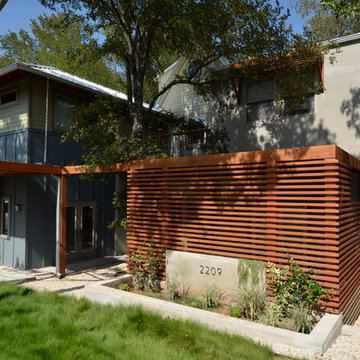
With innovative design and a thoughtful approach to keeping all the trees on site we were able to capture a treehouse feel from every room.
2.815 Billeder af moderne blåt hus
3
