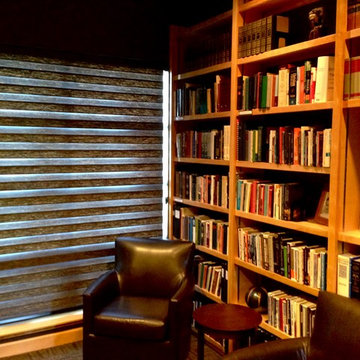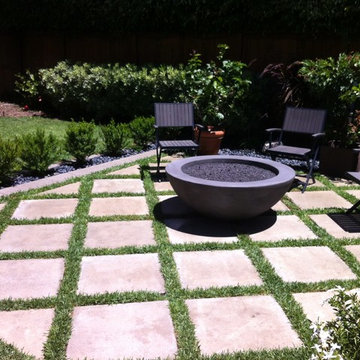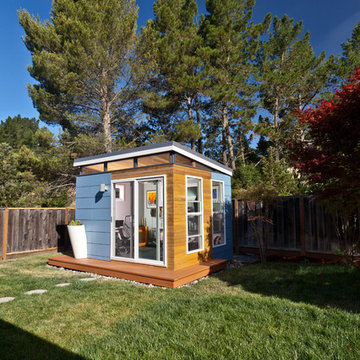445.635 billeder af moderne design og indretning
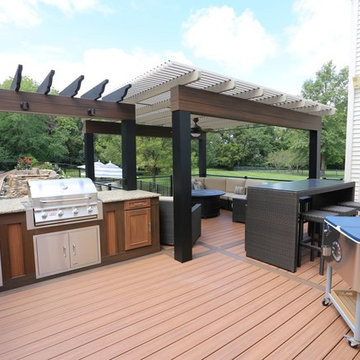
Looking to escape the heat? Close the louvered roof and enjoy the shade. Want to feel the warmth of summer? Open the louvered roof and feel the sun. An adjustable pergola is the perfect solution for your outdoor seating area.

This home remodel is a celebration of curves and light. Starting from humble beginnings as a basic builder ranch style house, the design challenge was maximizing natural light throughout and providing the unique contemporary style the client’s craved.
The Entry offers a spectacular first impression and sets the tone with a large skylight and an illuminated curved wall covered in a wavy pattern Porcelanosa tile.
The chic entertaining kitchen was designed to celebrate a public lifestyle and plenty of entertaining. Celebrating height with a robust amount of interior architectural details, this dynamic kitchen still gives one that cozy feeling of home sweet home. The large “L” shaped island accommodates 7 for seating. Large pendants over the kitchen table and sink provide additional task lighting and whimsy. The Dekton “puzzle” countertop connection was designed to aid the transition between the two color countertops and is one of the homeowner’s favorite details. The built-in bistro table provides additional seating and flows easily into the Living Room.
A curved wall in the Living Room showcases a contemporary linear fireplace and tv which is tucked away in a niche. Placing the fireplace and furniture arrangement at an angle allowed for more natural walkway areas that communicated with the exterior doors and the kitchen working areas.
The dining room’s open plan is perfect for small groups and expands easily for larger events. Raising the ceiling created visual interest and bringing the pop of teal from the Kitchen cabinets ties the space together. A built-in buffet provides ample storage and display.
The Sitting Room (also called the Piano room for its previous life as such) is adjacent to the Kitchen and allows for easy conversation between chef and guests. It captures the homeowner’s chic sense of style and joie de vivre.
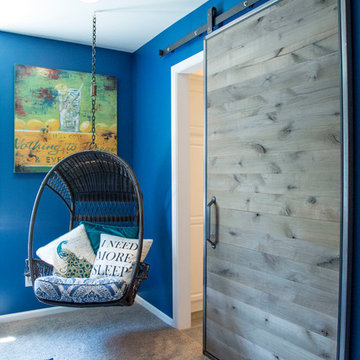
Barn door installed in kid's bedroom for bathroom privacy. Swingasan chair suspended from ceiling.
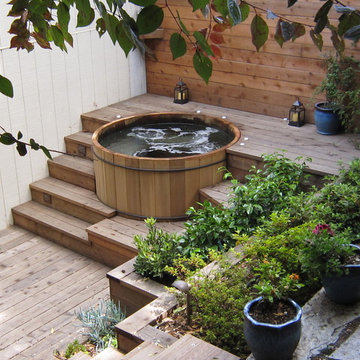
San Francisco wood hot tub and landscape designed and installed by Artisans Landscape.

The residence received a full gut renovation to create a modern coastal retreat vacation home. This was achieved by using a neutral color pallet of sands and blues with organic accents juxtaposed with custom furniture’s clean lines and soft textures.
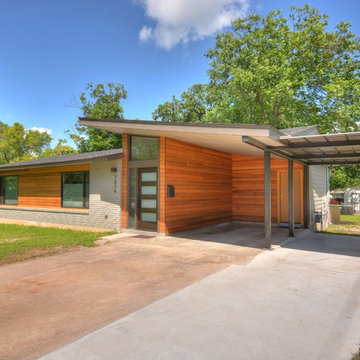
Exterior front with cantilevered carport and cedar siding.
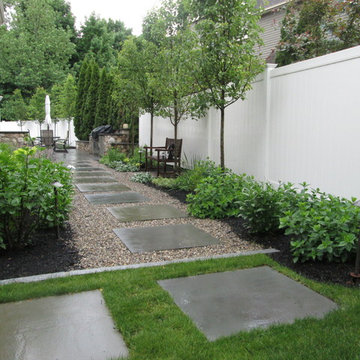
Side yard renovation including garden walkway leading to bluestone patio and built in barbecue area. Bluestone planks set in grass and peastone with flowering pear trees and perennials lining privacy fence. - Sallie Hill Design | Landscape Architecture | 339-970-9058 | salliehilldesign.com

Renovated side entrance / mudroom with unique pet storage. Custom built-in dog cage / bed integrated into this renovation with pet in mind. Dog-cage is custom chrome design. Mudroom complete with white subway tile walls, white side door, dark hardwood recessed panel cabinets for provide more storage. Large wood panel flooring. Room acts as a laundry room as well.
Architect - Hierarchy Architects + Designers, TJ Costello
Photographer - Brian Jordan, Graphite NYC
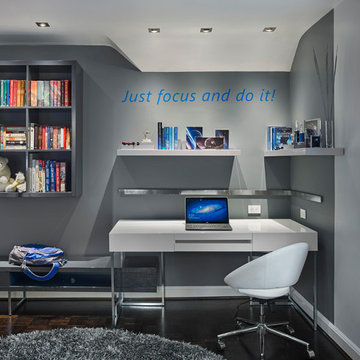
Contact us if you like any of the items in this room, we can help you to reproduce this space or create a similar one. Watch our recent project videos at http://www.larisamcshane.com/projects/
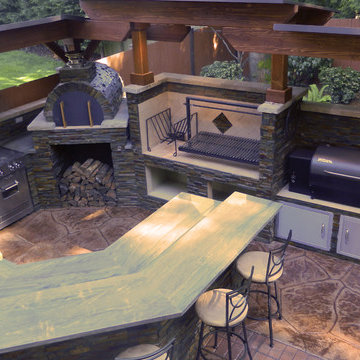
A beautiful Wood Fired Oven with BBQ Grill in an Outdoor Kitchen! This pizza oven is clad with natural stone veneer and partnered with a wood BBQ.. also called an Argentinian grill. Amazing job! To see more pictures of this oven (and many more ovens), please visit – BrickWoodOvens.com
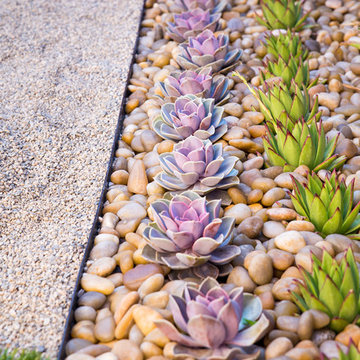
Photography by Studio H Landscape Architecture. Post processing by Isabella Li.
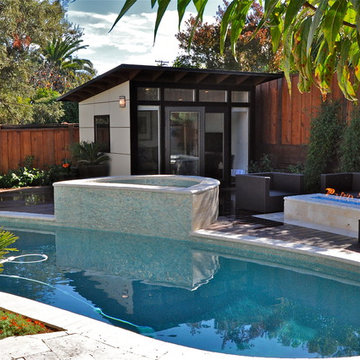
Rather than a home addition, this customer thought outside the box - a satellite lounge area next to the backyard pool is a great space to hang out and relax after a dip. This Studio Shed is coordinated with the exterior space through color matching and orientation.

Renovation of a 1950's tract home into a stunning masterpiece. Matte lacquer finished cabinets with deep charcoal which coordinates with the dark waterfall stone on the living room end of the duplex.
445.635 billeder af moderne design og indretning
8



















