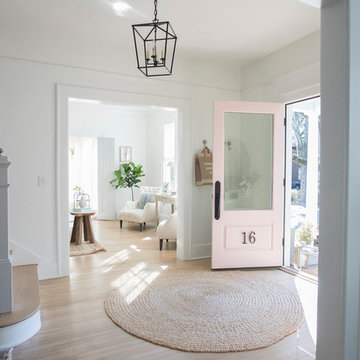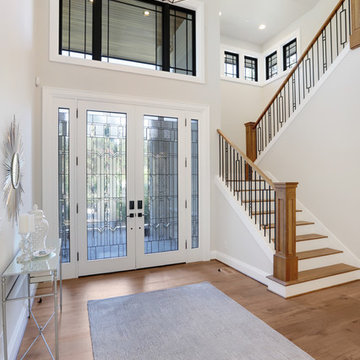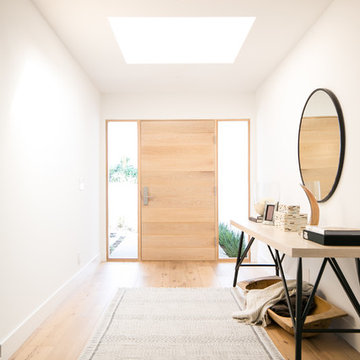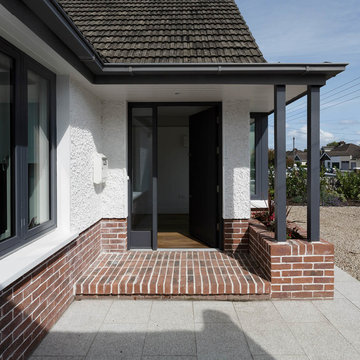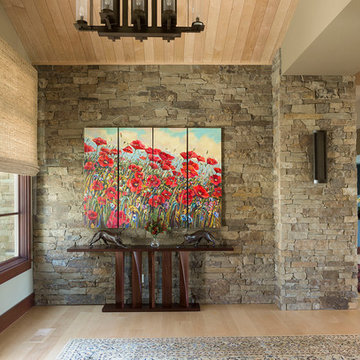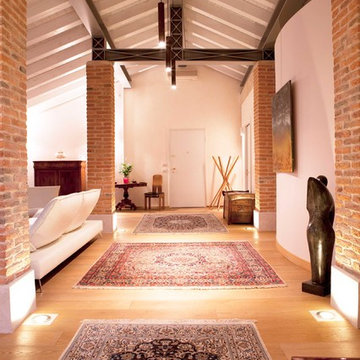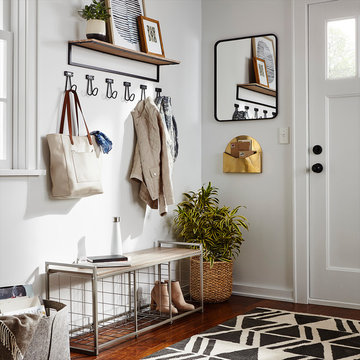8.568 Billeder af moderne entré
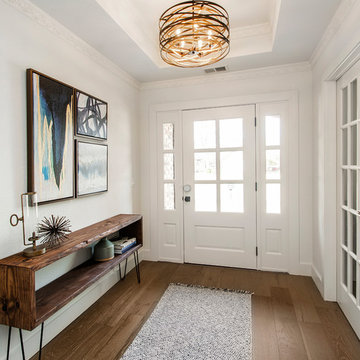
Mid century Modern Console table in the entryway, Unique copper chandelier in the entry. New hardwood flooring and paint.
Find den rigtige lokale ekspert til dit projekt

Builder: Brad DeHaan Homes
Photographer: Brad Gillette
Every day feels like a celebration in this stylish design that features a main level floor plan perfect for both entertaining and convenient one-level living. The distinctive transitional exterior welcomes friends and family with interesting peaked rooflines, stone pillars, stucco details and a symmetrical bank of windows. A three-car garage and custom details throughout give this compact home the appeal and amenities of a much-larger design and are a nod to the Craftsman and Mediterranean designs that influenced this updated architectural gem. A custom wood entry with sidelights match the triple transom windows featured throughout the house and echo the trim and features seen in the spacious three-car garage. While concentrated on one main floor and a lower level, there is no shortage of living and entertaining space inside. The main level includes more than 2,100 square feet, with a roomy 31 by 18-foot living room and kitchen combination off the central foyer that’s perfect for hosting parties or family holidays. The left side of the floor plan includes a 10 by 14-foot dining room, a laundry and a guest bedroom with bath. To the right is the more private spaces, with a relaxing 11 by 10-foot study/office which leads to the master suite featuring a master bath, closet and 13 by 13-foot sleeping area with an attractive peaked ceiling. The walkout lower level offers another 1,500 square feet of living space, with a large family room, three additional family bedrooms and a shared bath.

This entryway features a custom designed front door,hand applied silver glitter ceiling, natural stone tile walls, and wallpapered niches. Interior Design by Carlene Zeches, Z Interior Decorations. Photography by Randall Perry Photography
Conversion of a beautiful property originally a Country House hotel into a private home with contemporary extensions.
andrew marshall photography
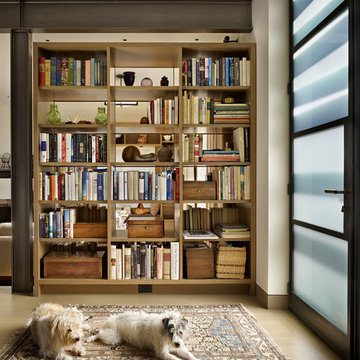
Interior Design: NB Design Group; Contractor: Prestige Residential Construction; Photo: Benjamin Benschneider

This family home in a Denver neighborhood started out as a dark, ranch home from the 1950’s. We changed the roof line, added windows, large doors, walnut beams, a built-in garden nook, a custom kitchen and a new entrance (among other things). The home didn’t grow dramatically square footage-wise. It grew in ways that really count: Light, air, connection to the outside and a connection to family living.
For more information and Before photos check out my blog post: Before and After: A Ranch Home with Abundant Natural Light and Part One on this here.
Photographs by Sara Yoder. Interior Styling by Kristy Oatman.
FEATURED IN:
Kitchen and Bath Design News
One Kind Design
8.568 Billeder af moderne entré
1


