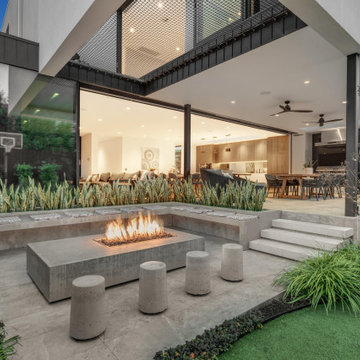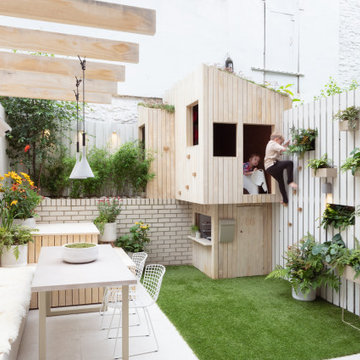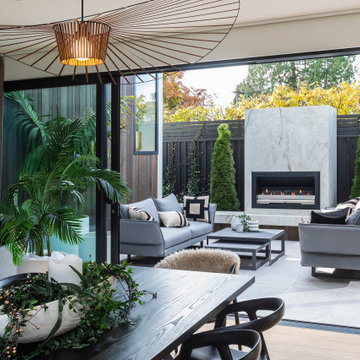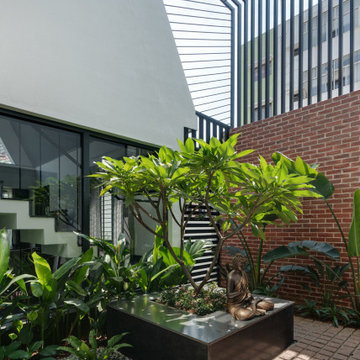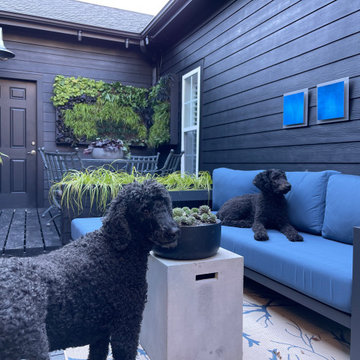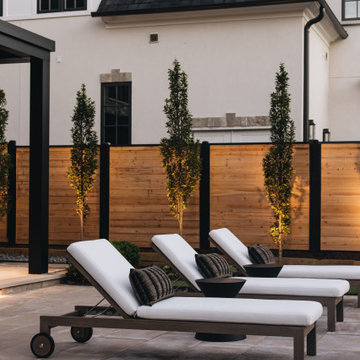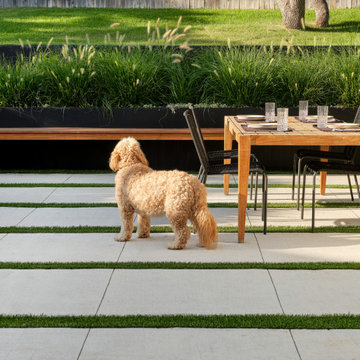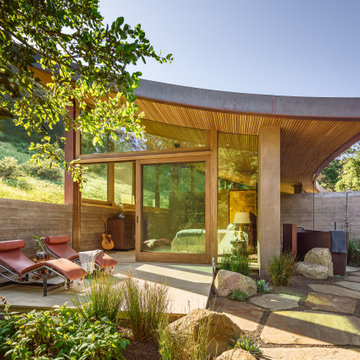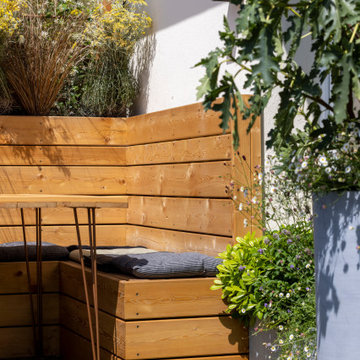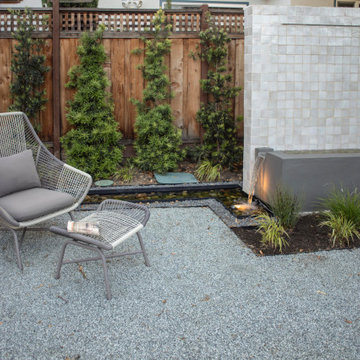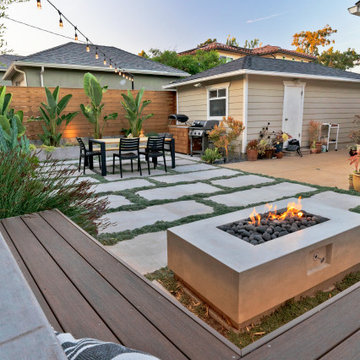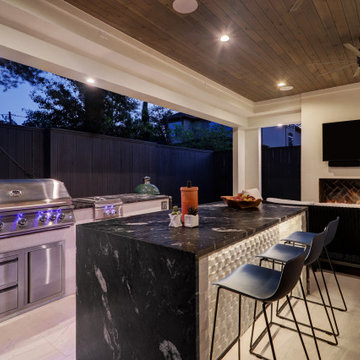157.540 Billeder af moderne gårdhave
Sorteret efter:
Budget
Sorter efter:Populær i dag
81 - 100 af 157.540 billeder
Item 1 ud af 2
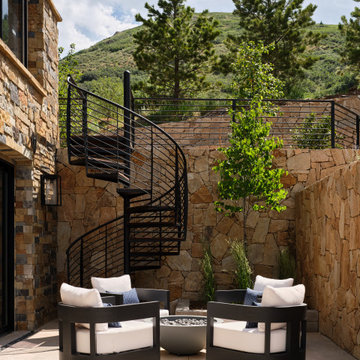
This lovely Mountain Modern Home in Littleton, Colorado is perched at the top of a hill, allowing for beautiful views of Chatfield Reservoir and the foothills of the Rocky Mountains. The pink and orange sunsets viewed from the front of this home are breathtaking. Our team custom designed the large pivoting front door and sized it at an impressive 5' x 9' to fit properly with the scale of this expansive home. We thoughtfully selected the streamlined rustic exterior materials and the sleek black framed windows to complement the home's modern exterior architecture. Wild grasses and native plantings, selected by the landscape architect, complete the exterior. Our team worked closely with the builder and the landscape architect to create a cohesive mix of stunning native materials and finishes. Stone retaining walls allow for a charming walk-out basement patio on the side of the home. The lower-level patio area connects to the upper backyard pool area with a custom iron spiral staircase. The lower-level patio features an inviting seating area that looks as if it was plucked directly from the Italian countryside. A round stone firepit in the middle of this seating area provides warmth and ambiance on chilly nights.
Find den rigtige lokale ekspert til dit projekt

We planned a thoughtful redesign of this beautiful home while retaining many of the existing features. We wanted this house to feel the immediacy of its environment. So we carried the exterior front entry style into the interiors, too, as a way to bring the beautiful outdoors in. In addition, we added patios to all the bedrooms to make them feel much bigger. Luckily for us, our temperate California climate makes it possible for the patios to be used consistently throughout the year.
The original kitchen design did not have exposed beams, but we decided to replicate the motif of the 30" living room beams in the kitchen as well, making it one of our favorite details of the house. To make the kitchen more functional, we added a second island allowing us to separate kitchen tasks. The sink island works as a food prep area, and the bar island is for mail, crafts, and quick snacks.
We designed the primary bedroom as a relaxation sanctuary – something we highly recommend to all parents. It features some of our favorite things: a cognac leather reading chair next to a fireplace, Scottish plaid fabrics, a vegetable dye rug, art from our favorite cities, and goofy portraits of the kids.
---
Project designed by Courtney Thomas Design in La Cañada. Serving Pasadena, Glendale, Monrovia, San Marino, Sierra Madre, South Pasadena, and Altadena.
For more about Courtney Thomas Design, see here: https://www.courtneythomasdesign.com/
To learn more about this project, see here:
https://www.courtneythomasdesign.com/portfolio/functional-ranch-house-design/
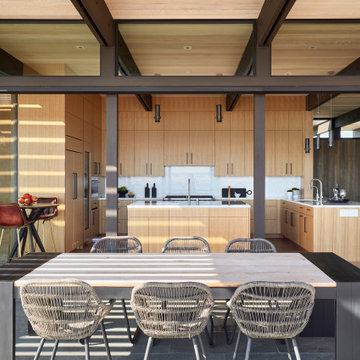
Inspired by another mid-century modern home the client owned, this new residence represents a much larger 21st-century version built into the gently sloping hillside to take advantage of the sprawling hilltop views of the Sonoma valley. The quiet front facade leads guests into a formal entry that divides the house into private and public spaces. Rounding the corner into the great room, one is immediately hit by the breathtaking view that extends outward beyond the infinity pool and deck through a continuous wall of glass. In the opposite direction, each of the three bedrooms was designed with its own seating area and bathroom, creating private suites for family members and guests alike.
The linear design and open, flowing living spaces provide almost every room with outdoor access to the expansive patio, protected from the Sonoma heat by deep overhangs. Warm woods, clean lines, and a rhythmic post and beam ceiling design create a homey feeling of rest and relaxation, evoking the essence of modern California living.
Klopf Architecture project team: Geoff Campen, Ethan Taylor, Noel Andrade, and John Klopf
Landscape Architects: Arterra Landscape Architects
Structural Engineer: ZFA
Contractor: Eames Construction
Photography: ©2022 Mariko Reed
Completion year: 2022
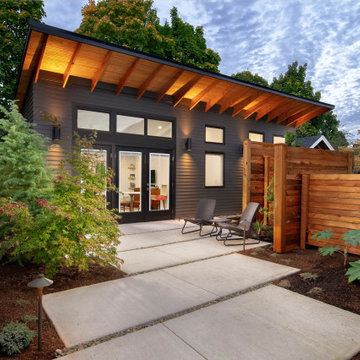
The ADU is tucked into the backyard with a private landscaped garden and hang out space.
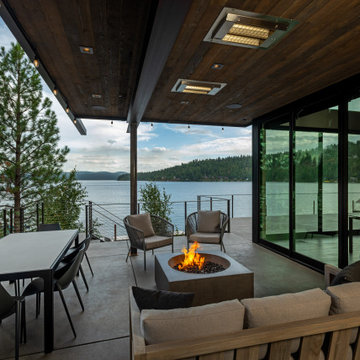
A beautiful and modern take on a lake cabin for a sweet family to make wonderful memories.
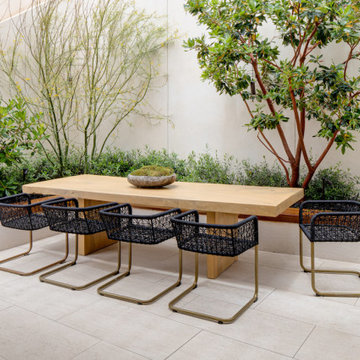
Staged for: David Wojtaszek, DiVita Builders
Listed by: Tim Smith, Coldwell Banker Realty
Photos by: Mellon Studio
157.540 Billeder af moderne gårdhave
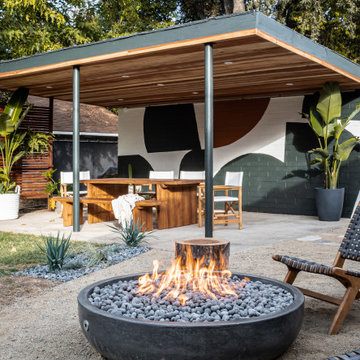
Custom design and hand painted geometric mural on refurbished carport turned dining area, with recessed lighting, and a light wood outdoor dining table and chairs. Outdoor fire pit and lounge chairs.
5
