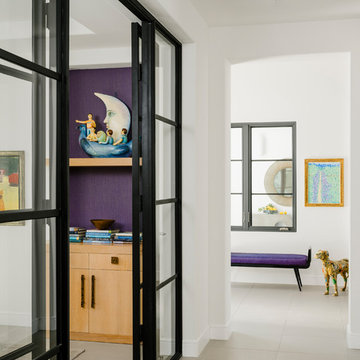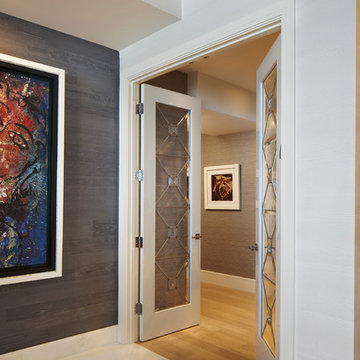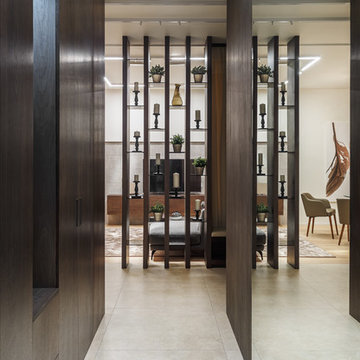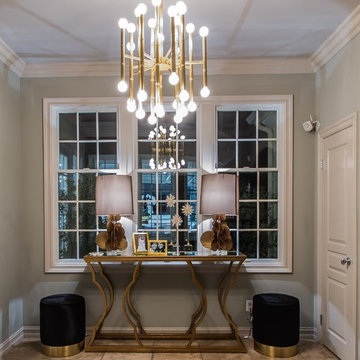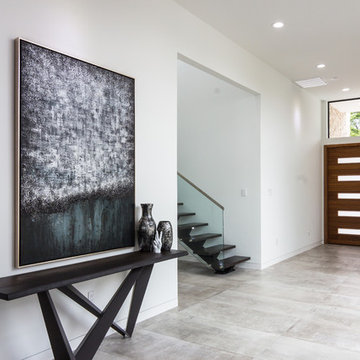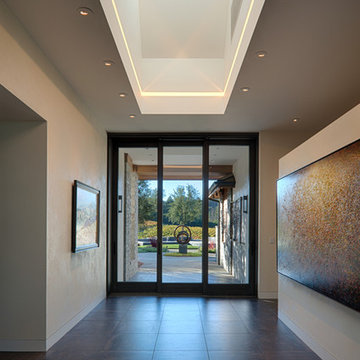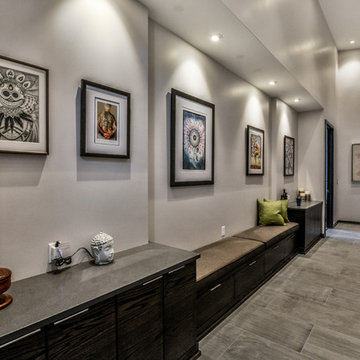2.193 Billeder af moderne gang med gulv af porcelænsfliser
Sorteret efter:
Budget
Sorter efter:Populær i dag
1 - 20 af 2.193 billeder
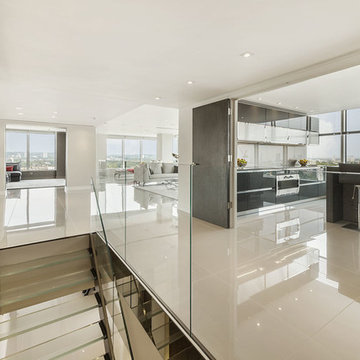
The polished China Clay porcelain floor tiles from the Mono collection perfectly compliment the high gloss, glass and natural materials that are a feature of the hallway and landing of this stunning London penthouse apartment.

2-ой коридор вместил внушительных размеров шкаф, разработанный специально для этого проекта. Шкаф, выполненный в таком смелом цвете, воспринимается почти как арт-объект в окружении ахроматического интерьера. А картины на холстах лишний раз подчеркивают галерейность пространства.
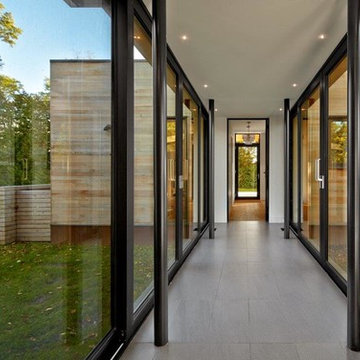
The new waterfront dwelling is linked by a glass breezeway to an older family cottage. Rectilinear volumes are wrapped in horizontal clear cedar slatting with contrasting bronze anodized aluminum windows and doors and a weathering steel base. The project framing was prefabricated using a panelized building system.

Bighorn Palm Desert modern architectural home ribbon window design. Photo by William MacCollum.
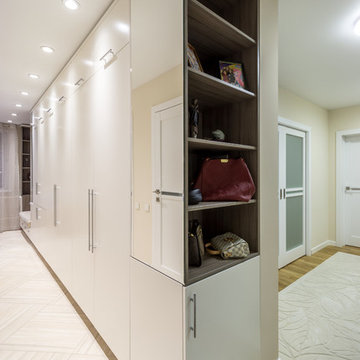
Дизайн проект квартиры в доме типовой серии П-44. Встроенные шкафы являются продолжением и единой композицией с кухней. Зеркала на фасадах увеличивают пространство и расширяют коридор. Вся мебель выполнена на заказ и по эскизам дизайнера. Автор проекта: Уфимцева Анастасия.
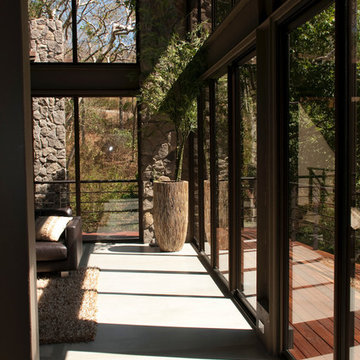
The enclosure of Braheem residence main areas is based in a combination of three main elements: exposed steel beams, large windows and stone clad columns. The combination of these elements plus additional details in wood give the house an earthy contemporary feeling.
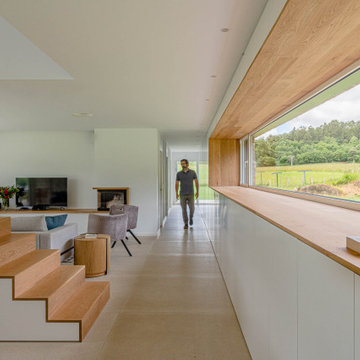
La nueva tipología de hogar se basa en las construcciones tradicionales de la zona, pero con un toque contemporáneo. Una caja blanca apoyada sobre otra de piedra que, a su vez, se abre para dejar aparecer el vidrio, permite dialogar perfectamente la sensación de protección y refugio necesarios con las vistas y la luz del maravilloso paisaje que la rodea.
La casa se encuentra situada en la vertiente sur del macizo de Peña Cabarga en el pueblo de Pámanes. El edificio está orientado hacia el sur, permitiendo disfrutar de las impresionantes vistas hacia el valle y se distribuye en dos niveles: sala de estar, espacios de uso diurno y dormitorios en la planta baja y estudio y dormitorio principal en planta alta.
2.193 Billeder af moderne gang med gulv af porcelænsfliser
1
