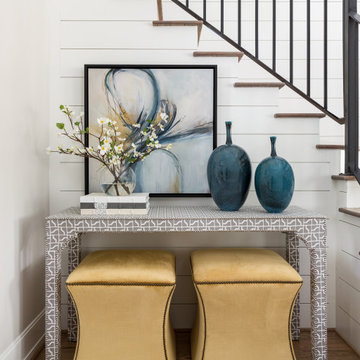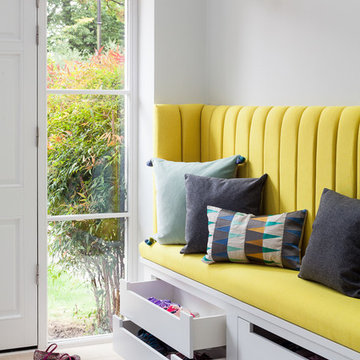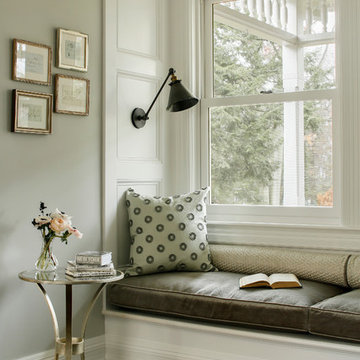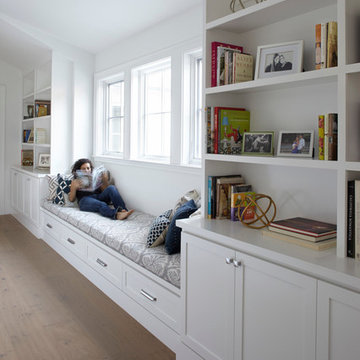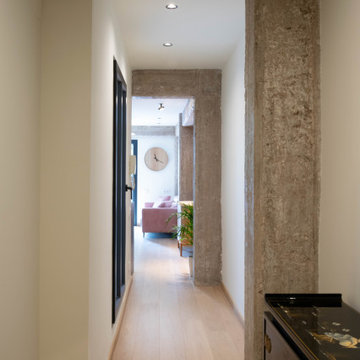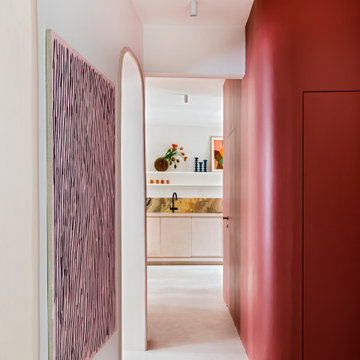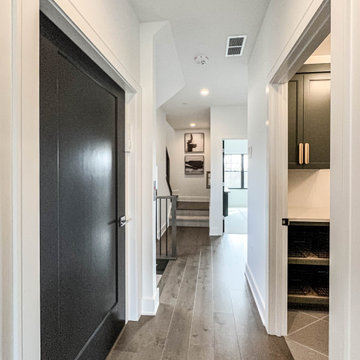117.722 Billeder af moderne gang
Sorteret efter:
Budget
Sorter efter:Populær i dag
1 - 20 af 117.722 billeder
Item 1 ud af 2

Our clients wanted to add on to their 1950's ranch house, but weren't sure whether to go up or out. We convinced them to go out, adding a Primary Suite addition with bathroom, walk-in closet, and spacious Bedroom with vaulted ceiling. To connect the addition with the main house, we provided plenty of light and a built-in bookshelf with detailed pendant at the end of the hall. The clients' style was decidedly peaceful, so we created a wet-room with green glass tile, a door to a small private garden, and a large fir slider door from the bedroom to a spacious deck. We also used Yakisugi siding on the exterior, adding depth and warmth to the addition. Our clients love using the tub while looking out on their private paradise!

In this NYC pied-à-terre new build for empty nesters, architectural details, strategic lighting, dramatic wallpapers, and bespoke furnishings converge to offer an exquisite space for entertaining and relaxation.
This exquisite console table is complemented by wall sconces in antique gold tones and a large gold-framed mirror. Thoughtfully curated decor adds a touch of luxury, creating a harmonious blend of sophistication and style.
---
Our interior design service area is all of New York City including the Upper East Side and Upper West Side, as well as the Hamptons, Scarsdale, Mamaroneck, Rye, Rye City, Edgemont, Harrison, Bronxville, and Greenwich CT.
For more about Darci Hether, see here: https://darcihether.com/
To learn more about this project, see here: https://darcihether.com/portfolio/bespoke-nyc-pied-à-terre-interior-design
Find den rigtige lokale ekspert til dit projekt
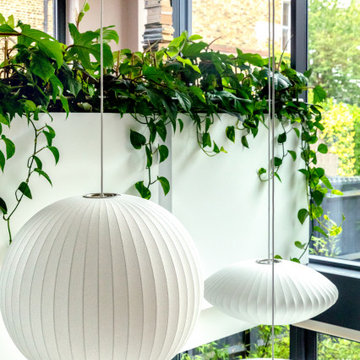
Feature pendant lights and bespoke planters build around existing banister

Not many mudrooms have the ambience of an art gallery, but this cleverly designed area has white oak cubbies and cabinets for storage and a custom wall frame at right that features rotating artwork. The flooring is European oak.
Project Details // Now and Zen
Renovation, Paradise Valley, Arizona
Architecture: Drewett Works
Builder: Brimley Development
Interior Designer: Ownby Design
Photographer: Dino Tonn
Millwork: Rysso Peters
Limestone (Demitasse) flooring and walls: Solstice Stone
Windows (Arcadia): Elevation Window & Door
https://www.drewettworks.com/now-and-zen/

Description: Interior Design by Neal Stewart Designs ( http://nealstewartdesigns.com/). Architecture by Stocker Hoesterey Montenegro Architects ( http://www.shmarchitects.com/david-stocker-1/). Built by Coats Homes (www.coatshomes.com). Photography by Costa Christ Media ( https://www.costachrist.com/).
Others who worked on this project: Stocker Hoesterey Montenegro

Hand forged Iron Railing and decorative Iron in various geometric patterns gives this Southern California Luxury home a custom crafted look throughout. Iron work in a home has traditionally been used in Spanish or Tuscan style homes. In this home, Interior Designer Rebecca Robeson designed modern, geometric shaped to transition between rooms giving it a new twist on Iron for the home. Custom welders followed Rebeccas plans meticulously in order to keep the lines clean and sophisticated for a seamless design element in this home. For continuity, all staircases and railings share similar geometric and linear lines while none is exactly the same.
For more on this home, Watch out YouTube videos:
http://www.youtube.com/watch?v=OsNt46xGavY
http://www.youtube.com/watch?v=mj6lv21a7NQ
http://www.youtube.com/watch?v=bvr4eWXljqM
http://www.youtube.com/watch?v=JShqHBibRWY
David Harrison Photography
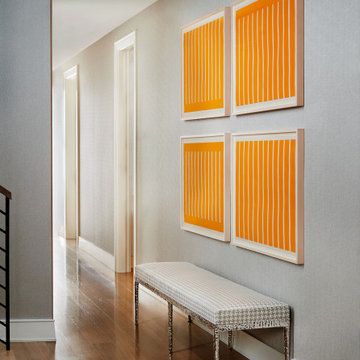
Our San Francisco studio added a bright palette, striking artwork, and thoughtful decor throughout this gorgeous home to create a warm, welcoming haven. We added cozy, comfortable furnishings and plenty of seating in the living room for family get-togethers. The bedroom was designed to create a soft, soothing appeal with a neutral beige theme, natural textures, and beautiful artwork. In the bathroom, the freestanding bathtub creates an attractive focal point, making it a space for relaxation and rejuvenation. We also designed a lovely sauna – a luxurious addition to the home. In the large kitchen, we added stylish countertops, pendant lights, and stylish chairs, making it a great space to hang out.
---
Project designed by ballonSTUDIO. They discreetly tend to the interior design needs of their high-net-worth individuals in the greater Bay Area and to their second home locations.
For more about ballonSTUDIO, see here: https://www.ballonstudio.com/
To learn more about this project, see here: https://www.ballonstudio.com/filbertstreet
117.722 Billeder af moderne gang
1

