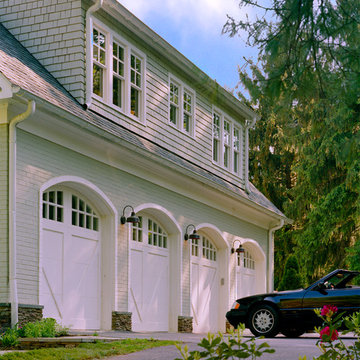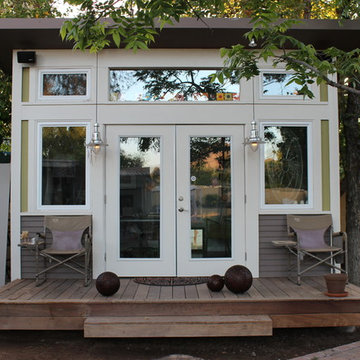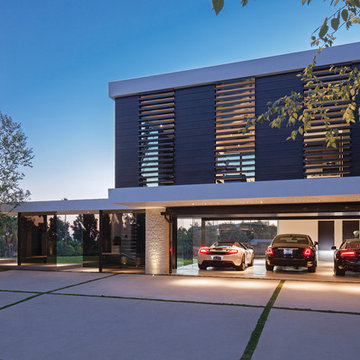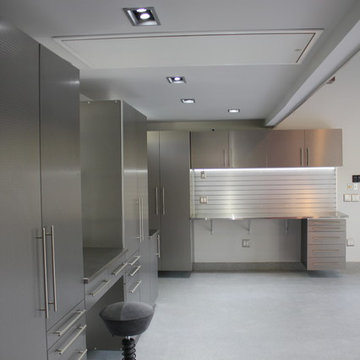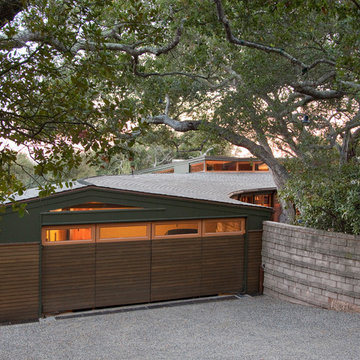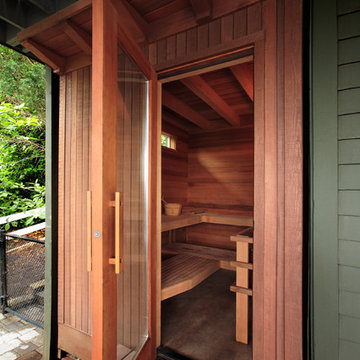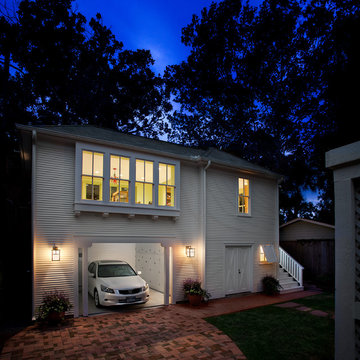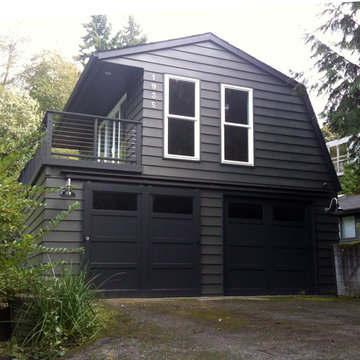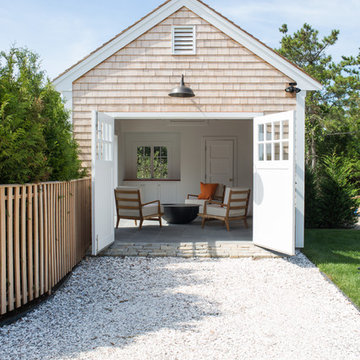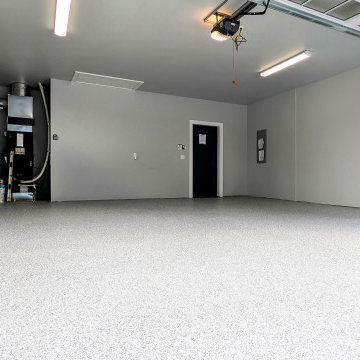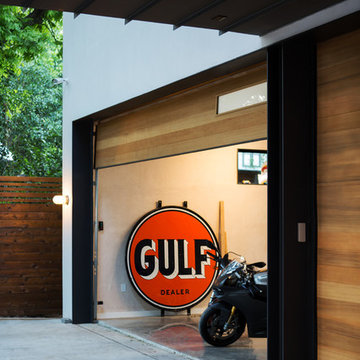36.511 Billeder af moderne garage og skur
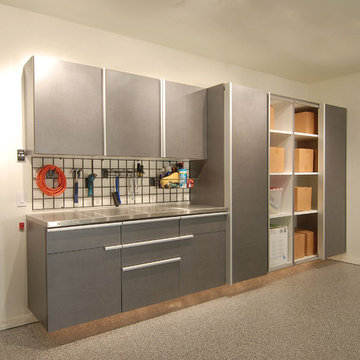
Maximize garage storage with sturdy stainless steel cabinets, a mounted tool rack, and plenty of shelving space!
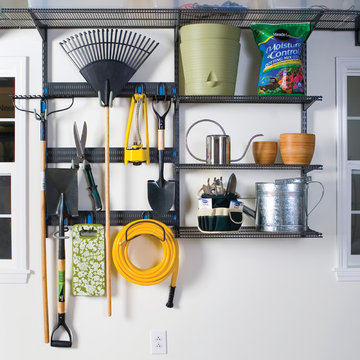
Organized Living freedomRail provides endless possibilities to organize work and gardening tools. Shelves, racks and hooks are all adjustable which is important when it comes to customizing storage to your needs. Perfect for garages, sheds and workshops. See more ways to use freedomRail here: http://www.organizedliving.com/home/products/freedomrail-garage
Find den rigtige lokale ekspert til dit projekt
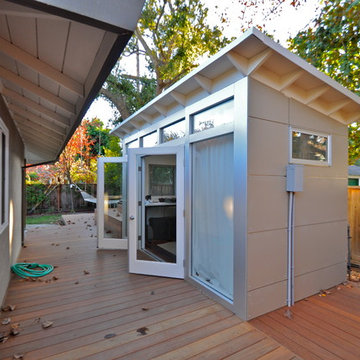
An 8x14 Studio Shed - a great length for a long and narrow space. There is a music recording studio at one end and a desk for office work and crafts at the other.
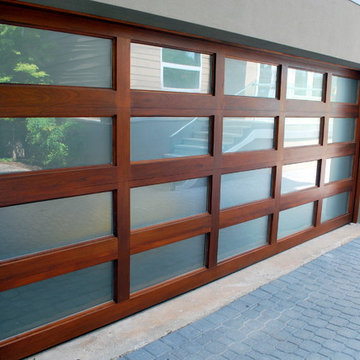
Mahogany framed Full View door provides a very different "feel" than its aluminum framed brethren. Softer and more sophisticated, me thinks.

Rosedale ‘PARK’ is a detached garage and fence structure designed for a residential property in an old Toronto community rich in trees and preserved parkland. Located on a busy corner lot, the owner’s requirements for the project were two fold:
1) They wanted to manage views from passers-by into their private pool and entertainment areas while maintaining a connection to the ‘park-like’ public realm; and
2) They wanted to include a place to park their car that wouldn’t jeopardize the natural character of the property or spoil one’s experience of the place.
The idea was to use the new garage, fence, hard and soft landscaping together with the existing house, pool and two large and ‘protected’ trees to create a setting and a particular sense of place for each of the anticipated activities including lounging by the pool, cooking, dining alfresco and entertaining large groups of friends.
Using wood as the primary building material, the solution was to create a light, airy and luminous envelope around each component of the program that would provide separation without containment. The garage volume and fence structure, framed in structural sawn lumber and a variety of engineered wood products, are wrapped in a dark stained cedar skin that is at once solid and opaque and light and transparent.
The fence, constructed of staggered horizontal wood slats was designed for privacy but also lets light and air pass through. At night, the fence becomes a large light fixture providing an ambient glow for both the private garden as well as the public sidewalk. Thin striations of light wrap around the interior and exterior of the property. The wall of the garage separating the pool area and the parked car is an assembly of wood framed windows clad in the same fence material. When illuminated, this poolside screen transforms from an edge into a nearly transparent lantern, casting a warm glow by the pool. The large overhang gives the area by the by the pool containment and sense of place. It edits out the view of adjacent properties and together with the pool in the immediate foreground frames a view back toward the home’s family room. Using the pool as a source of light and the soffit of the overhang a reflector, the bright and luminous water shimmers and reflects light off the warm cedar plane overhead. All of the peripheral storage within the garage is cantilevered off of the main structure and hovers over native grade to significantly reduce the footprint of the building and minimize the impact on existing tree roots.
The natural character of the neighborhood inspired the extensive use of wood as the projects primary building material. The availability, ease of construction and cost of wood products made it possible to carefully craft this project. In the end, aside from its quiet, modern expression, it is well-detailed, allowing it to be a pragmatic storage box, an elevated roof 'garden', a lantern at night, a threshold and place of occupation poolside for the owners.
Photo: Bryan Groulx
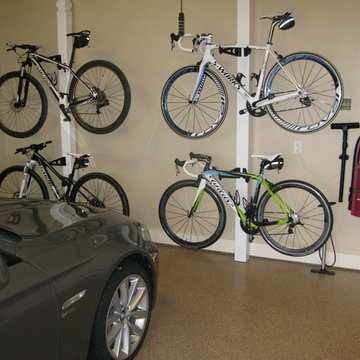
Two car garage makeover done using our epoxy floor coatings, premier garage cabinets with lots of tool storage, drawers and shelving. We also installed a wall mounted garage vac and slatwall storage to help get everything up off the floor. This space is now very organized, and will be simple to keep clean.
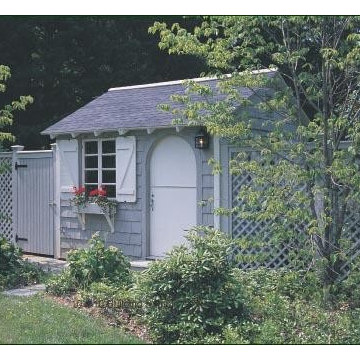
Make a splash with a neat, convenient poolside Changing House. Our small marvel has an adjoining Walpole shower enclosure and is decorated on one side with a charming Walpole Lattice Panel.
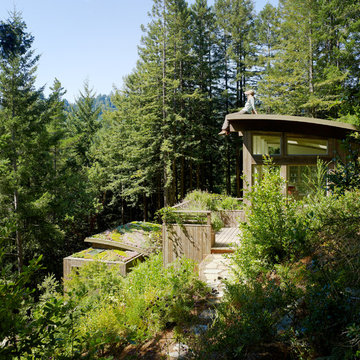
Photos by Joe Fletcher
General Contractor: JP Builders, Inc.
( http://www.houzz.com/pro/jpbuilders/jp-builders-inc)
36.511 Billeder af moderne garage og skur
4
