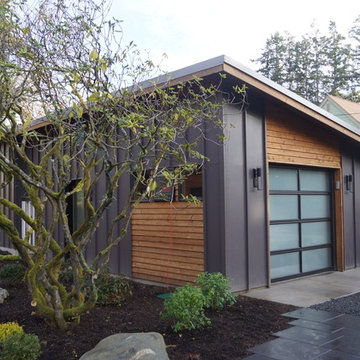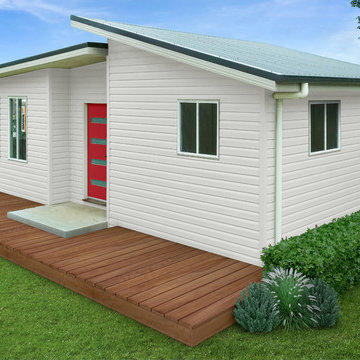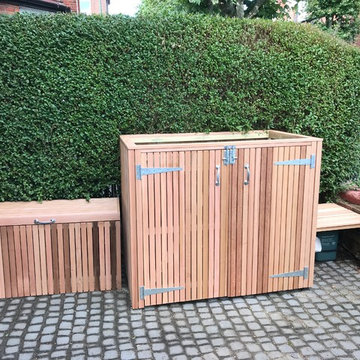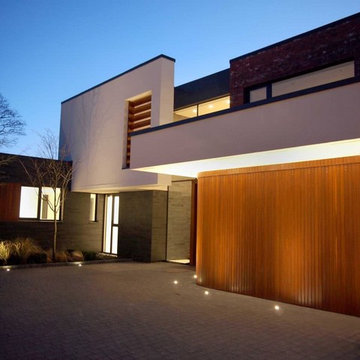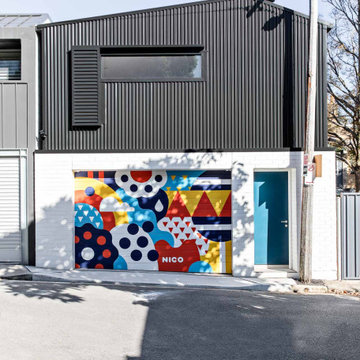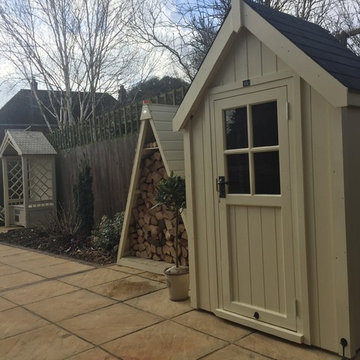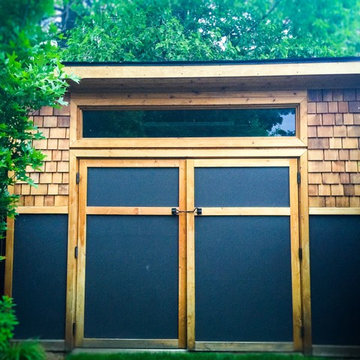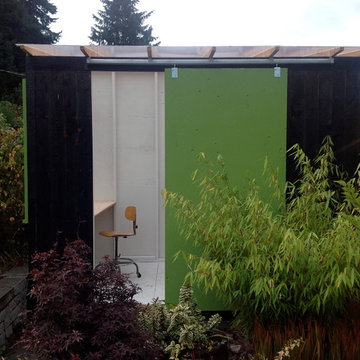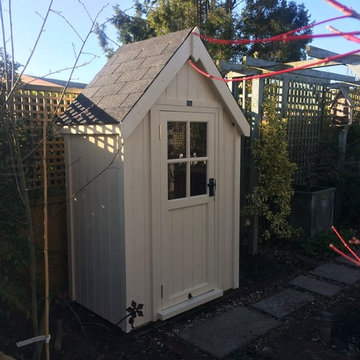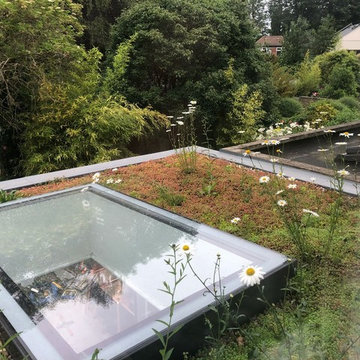600 Billeder af moderne garage og skur
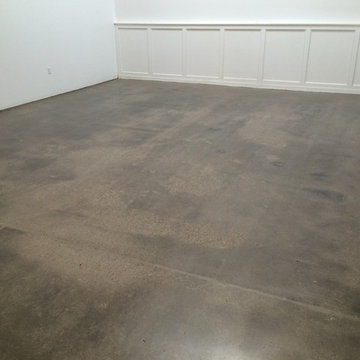
This is what the space looks like after a low sheen polishing to the original concrete. The spalling in the concrete was left to create a retro look for the clients vintage German car and motorcycle collection.
Chris W.
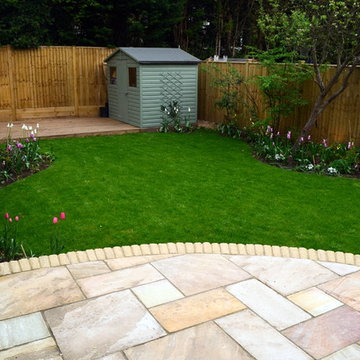
A simple but effective garden design maximises the space in this compact garden. A patio and separate decking areas create mutliple recreation spaces and provides a very safe space for the children to play. Pictures by project manager James Bryden
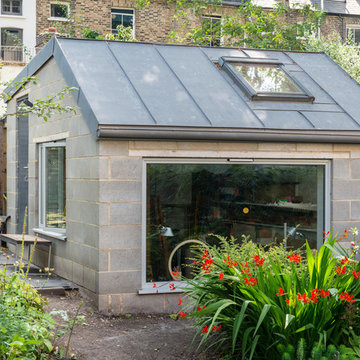
A garden workshop was an essential part of the brief for the customer to use as a studio, workshop and home office
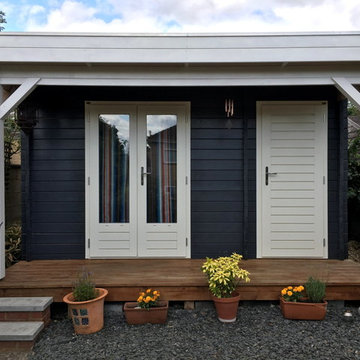
A garden room with integral garden shed / storage. Canopy for shade and double glazed doors / windows. Available in any size and with alternative doors/windows.
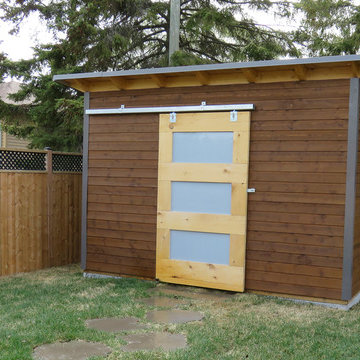
This modern shed with pre-stained Maibec wood siding is trimmed with charcoal metal. The shed is equipped with a modern sliding barn door.
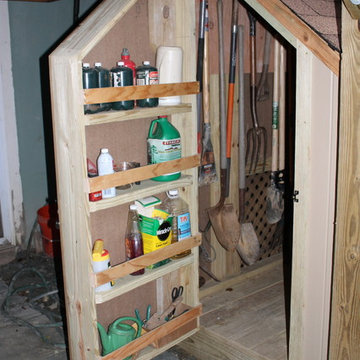
Under the stairs, I built a shed for storing yard tools and other supplies. Space was limited so I designed it to wrap around under the stair landing as well. The door of the shed also includes built-in shelves for even more storage.
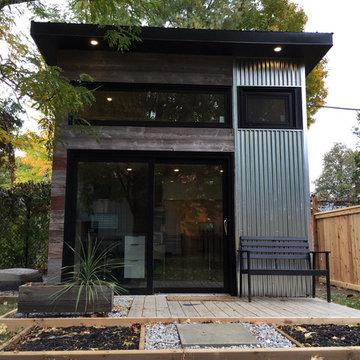
This backyard garden studio with a modern design provides a comfortable and stylish retreat for a home office, art studio, cottage bunkie or for backyard entertaining. The layout features two built in work stations, and a built-in sofa bench that can be used for reading, watching televisions or an afternoon nap. A second story loft provides space for storage, a kid's play area or a separate space for lounging. With a footprint just over 100 square feet, this studio makes efficient use of space while minimizing the footprint of the backyard and may be constructed without a permit in many jurisdictions (check your local building code).
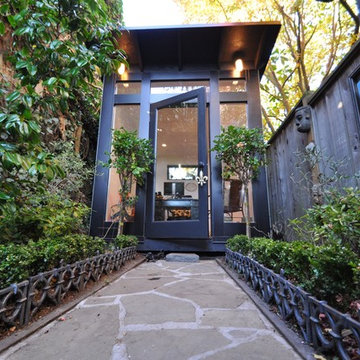
Think beyond boundaries - this owner built her perfect home office on her 15 foot wide lot.
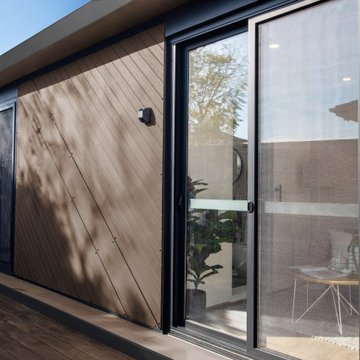
The spacious apartment-styled studio is perfect as a small standalone home, or a large addition to your existing home.
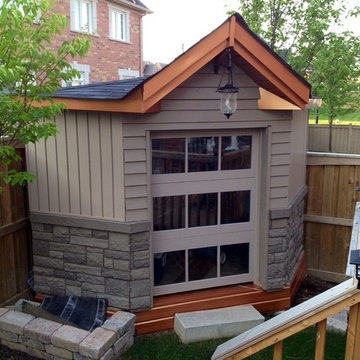
This was a unique garage project that we completed for a customer that was looking for a different idea of how to make his shed look great and still be able to run lawn mowers and snow blowers in and out. We really enjoyed this project and thought it really complimented the living space in the backyard.
600 Billeder af moderne garage og skur
1
