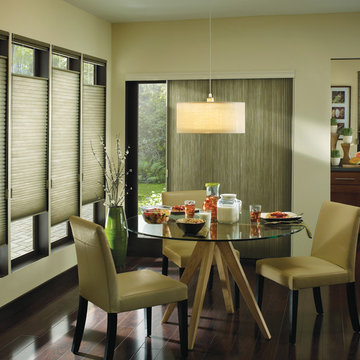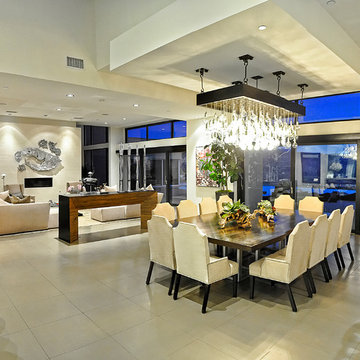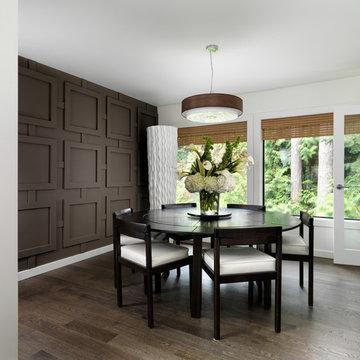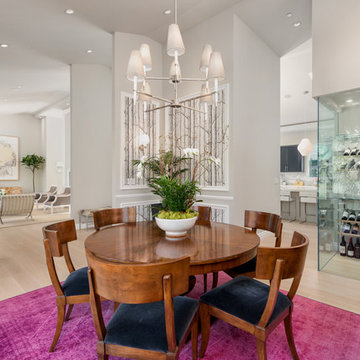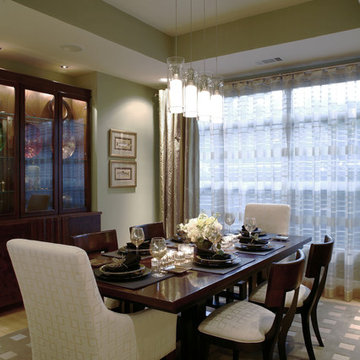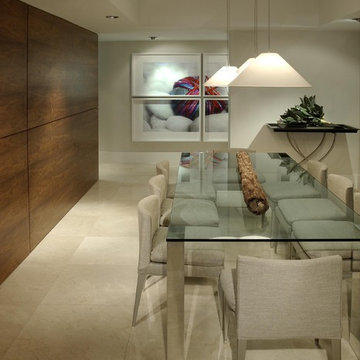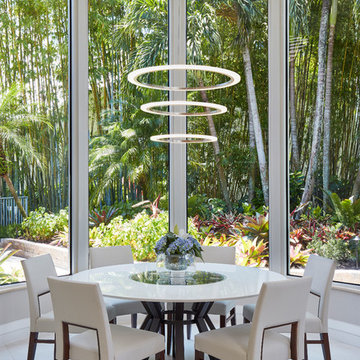3.863 Billeder af moderne grøn spisestue
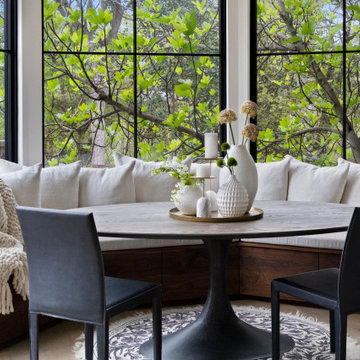
Casa Metta designed the new built-in bench seating with storage below and upholstered cushions. Stylized with pillows and plush blanket
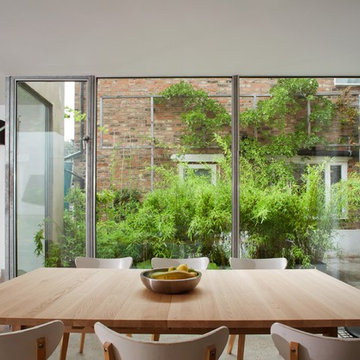
A vertical timber pergola with a wysteria vine helps hide next door's plumbing!

To eliminate an inconsistent layout, we removed the wall dividing the dining room from the living room and added a polished brass and ebonized wood handrail to create a sweeping view into the living room. To highlight the family’s passion for reading, we created a beautiful library with custom shelves flanking a niche wallpapered with Flavor Paper’s bold Glow print with color-coded book spines to add pops of color. Tom Dixon pendant lights, acrylic chairs, and a geometric hide rug complete the look.
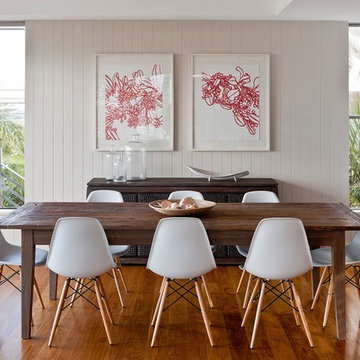
casual dining room with timber table with easy care white chairs. perfect for beach house casual living
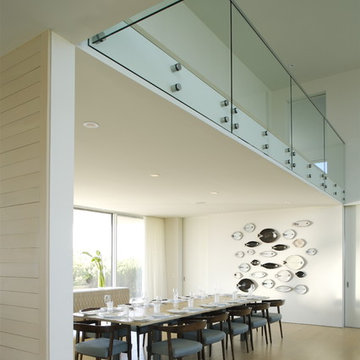
House and garden design become a bridge between two different bodies of water: gentle Mecox Bay to the north and wild Atlantic Ocean to the south. An existing house was radically transformed as opposed to being demolished. Substantial effort was undertaken in order to reuse, rethink and modify existing conditions and materials. Much of the material removed was recycled or reused elsewhere. The plans were reworked to create smaller, staggered volumes, which are visually disconnected. Deep overhangs were added to strengthen the indoor/outdoor relationship and new bay to ocean views through the structure result in house as breezeway and bridge. The dunescape between house and shore was restored to a natural state while low maintenance building materials, allowed to weather naturally, will continue to strengthen the relationship of the structure to its surroundings.
Photography credit:
Kay Wettstein von Westersheimb
Francesca Giovanelli
Titlisstrasse 35
CH-8032 Zurich
Switzerland

Dining room with wood burning stove, floor to ceiling sliding doors to deck. Concrete walls with picture hanging system.
Photo:Chad Holder
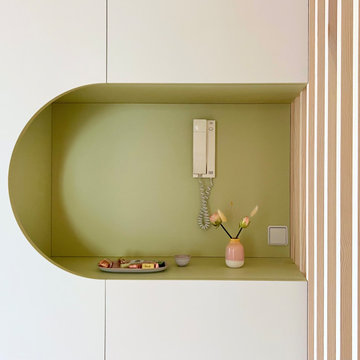
Der grosse Eingangsbereich, der zum Esszimmer umfunktioniert werden sollte musste aufgeteilt werden in Flur und Esszimmer. Die Lammelenwand trennt den Eingangsbereich sehr gut vom Essbereich und der Schrank bringt sowohl Stauraum für Schals, Handschuhe usw als auch für Geschirr. Die runden, farblich gestalteten Aussparungen machen das Möbel zu einem besonderen Hingucker.
3.863 Billeder af moderne grøn spisestue
1

