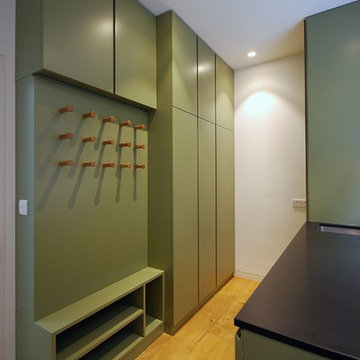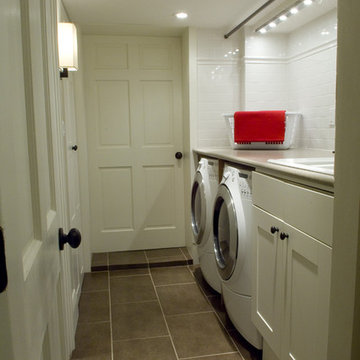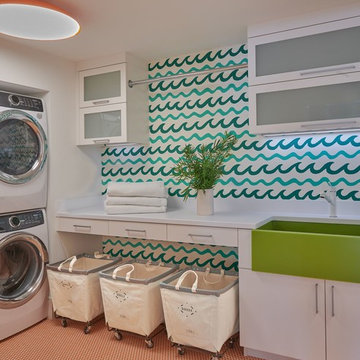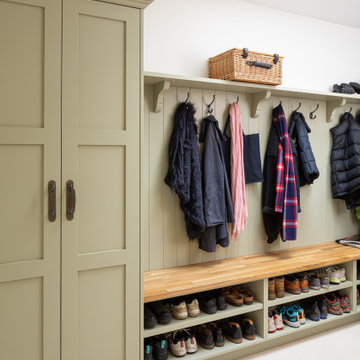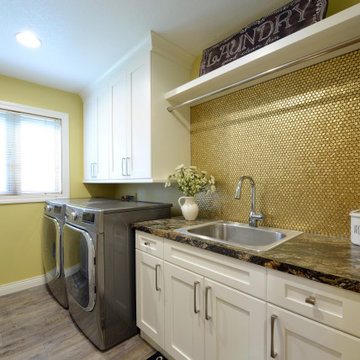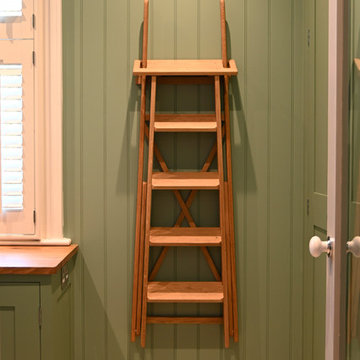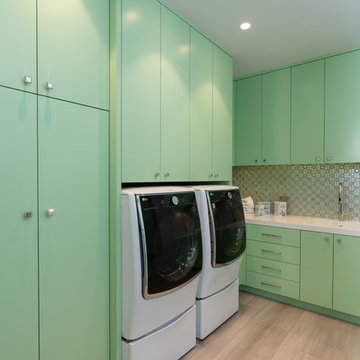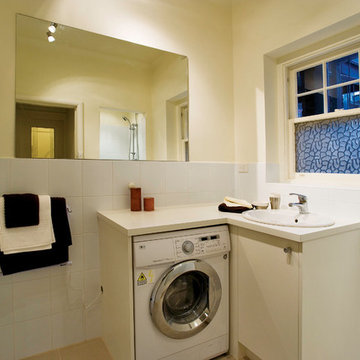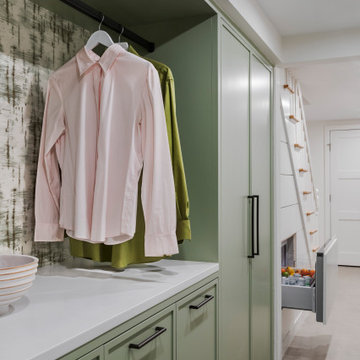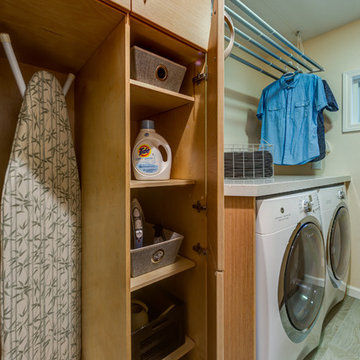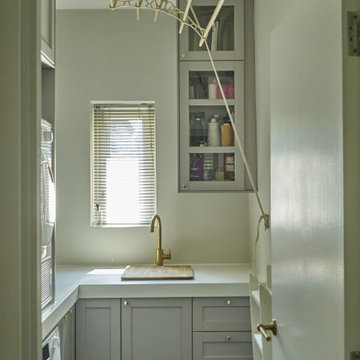406 Billeder af moderne grønt bryggers
Sorteret efter:
Budget
Sorter efter:Populær i dag
1 - 20 af 406 billeder
Item 1 ud af 3

The patterned floor continues into the laundry room where double sets of appliances and plenty of countertops and storage helps the family manage household demands.
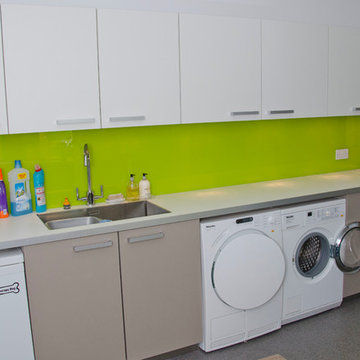
Utility room with lime green glass splashback, Miele washer and dryer, laminated worktop base units in laminated finish to compliment kitchen wall cupboards in white laminate
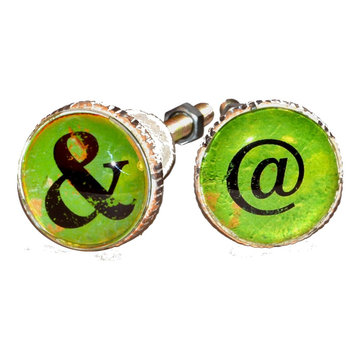
RETRO WHITEWASHED METAL KNOB – BLACK AND GREEN "@" SYMBOL
EE-112 B
$1.99/knob - CLEARANCE
Retro Whitewashed Metal Knob – Black and Green "@" Symbol artwork under glass inlay
Size: 1.25"
Artwork under smooth inlaid glass in retro iron
Hand-distressed whitewash (no 2 are identical)
Hardware included
Original design by Charleston Knob Company
Priced per knob, sold in set of 2

Tucked away in a densely wooded lot, this modern style home features crisp horizontal lines and outdoor patios that playfully offset a natural surrounding. A narrow front elevation with covered entry to the left and tall galvanized tower to the right help orient as many windows as possible to take advantage of natural daylight. Horizontal lap siding with a deep charcoal color wrap the perimeter of this home and are broken up by a horizontal windows and moments of natural wood siding.
Inside, the entry foyer immediately spills over to the right giving way to the living rooms twelve-foot tall ceilings, corner windows, and modern fireplace. In direct eyesight of the foyer, is the homes secondary entrance, which is across the dining room from a stairwell lined with a modern cabled railing system. A collection of rich chocolate colored cabinetry with crisp white counters organizes the kitchen around an island with seating for four. Access to the main level master suite can be granted off of the rear garage entryway/mudroom. A small room with custom cabinetry serves as a hub, connecting the master bedroom to a second walk-in closet and dual vanity bathroom.
Outdoor entertainment is provided by a series of landscaped terraces that serve as this homes alternate front facade. At the end of the terraces is a large fire pit that also terminates the axis created by the dining room doors.
Downstairs, an open concept family room is connected to a refreshment area and den. To the rear are two more bedrooms that share a large bathroom.
Photographer: Ashley Avila Photography
Builder: Bouwkamp Builders, Inc.
406 Billeder af moderne grønt bryggers
1

