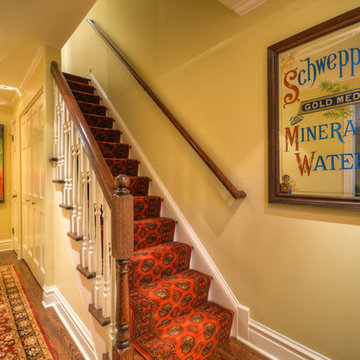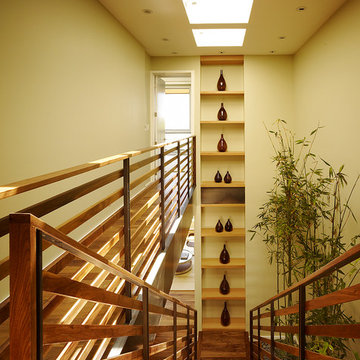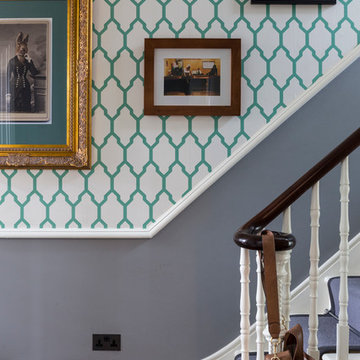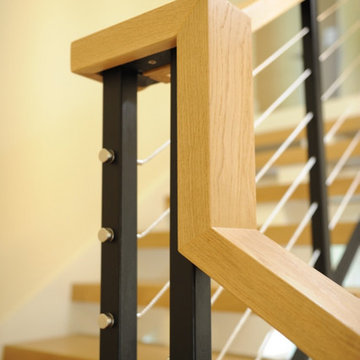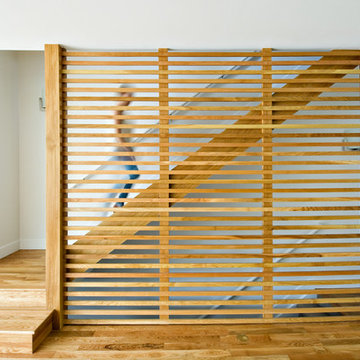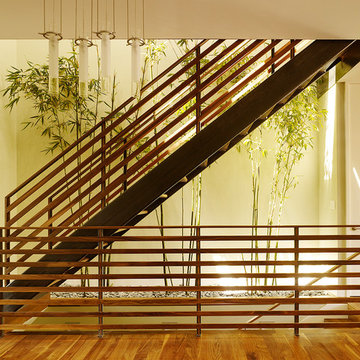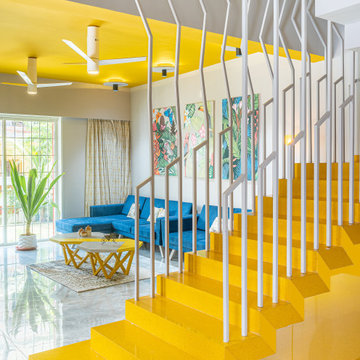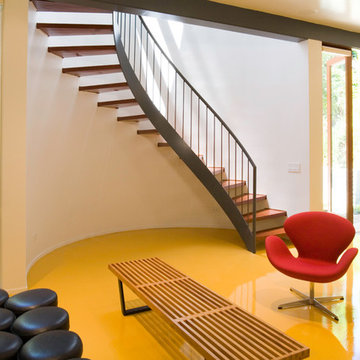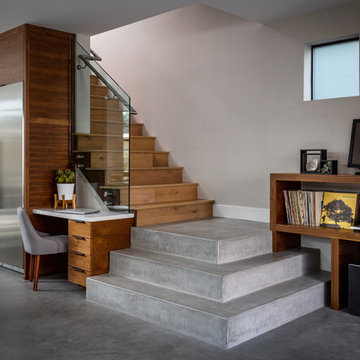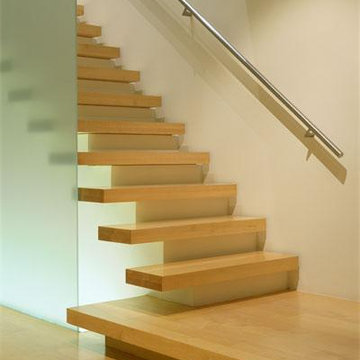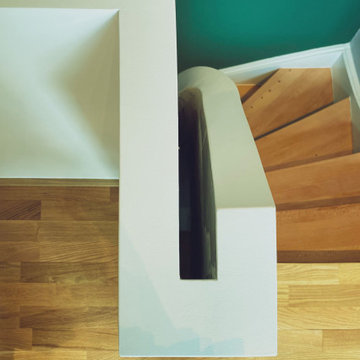1.329 Billeder af moderne gul trappe

A custom designed and fabricated metal and wood spiral staircase that goes directly from the upper level to the garden; it uses space efficiently as well as providing a stunning architectural element. Costarella Architects, Robert Vente Photography
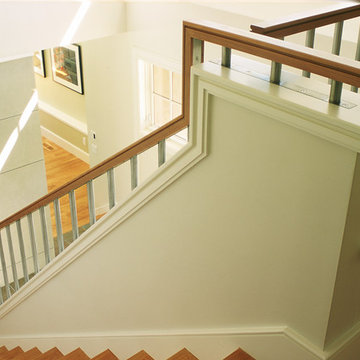
This serene residence is situate close to the ocean in a wooded area of Rockport MA. atop a small knoll. In the exterior a lighthouse-like cupola beckons visitors from the road and red window frames break up monochromatic brown finishes. The interior features an open floor plan with visual connections between room, and a 1/2 story living room lit by a wall of windows and windows through the chimney.
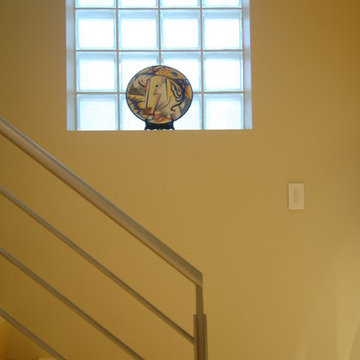
Edwardian Remodel with Modern Twist in San Francisco, California's Bernal Heights Neighborhood
For this remodel in San Francisco’s Bernal Heights, we were the third architecture firm the owners hired. After using other architects for their master bathroom and kitchen remodels, they approached us to complete work on updating their Edwardian home. Our work included tying together the exterior and entry and completely remodeling the lower floor for use as a home office and guest quarters. The project included adding a new stair connecting the lower floor to the main house while maintaining its legal status as the second unit in case they should ever want to rent it in the future. Providing display areas for and lighting their art collection were special concerns. Interior finishes included polished, cast-concrete wall panels and counters and colored frosted glass. Brushed aluminum elements were used on the interior and exterior to create a unified design. Work at the exterior included custom house numbers, gardens, concrete walls, fencing, meter boxes, doors, lighting and trash enclosures. Photos by Mark Brand.
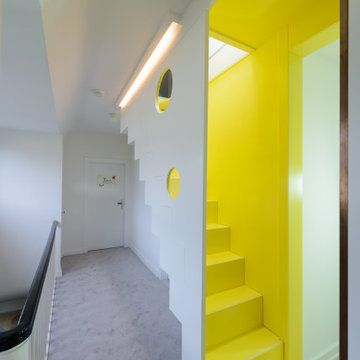
Das untere Treppenpodest verbindet den Flur mit dem Badezimmer und schließt den Spitzboden an das Obergeschoss an.
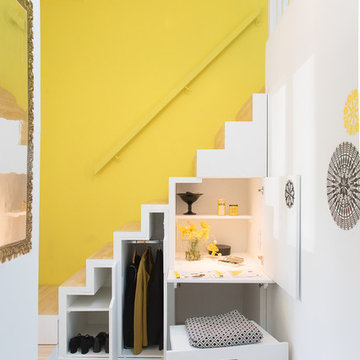
Le nouvel espace bureau intégré dans l'escalier.
Escalier bois sur mesure réalisé par Pierrick Menuiserie
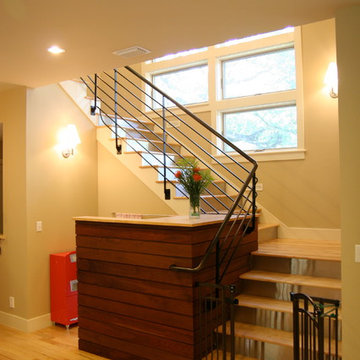
Alan Barley, AIA
screened in porch, Austin luxury home, Austin custom home, BarleyPfeiffer Architecture, BarleyPfeiffer, wood floors, sustainable design, sleek design, pro work, modern, low voc paint, interiors and consulting, house ideas, home planning, 5 star energy, high performance, green building, fun design, 5 star appliance, find a pro, family home, elegance, efficient, custom-made, comprehensive sustainable architects, barley & Pfeiffer architects, natural lighting, AustinTX, Barley & Pfeiffer Architects, professional services, green design, curb appeal,
1.329 Billeder af moderne gul trappe
1

