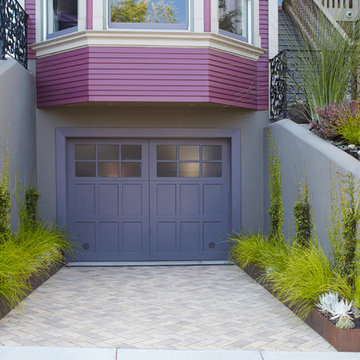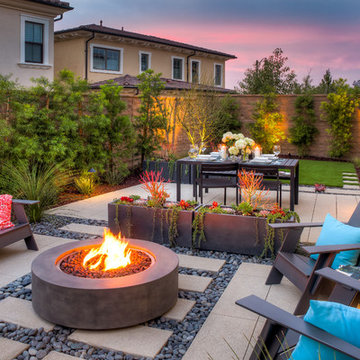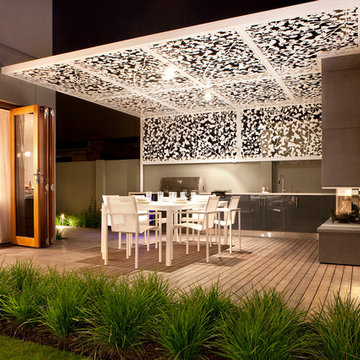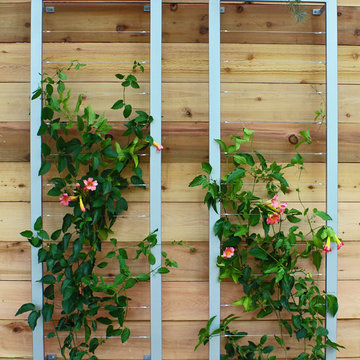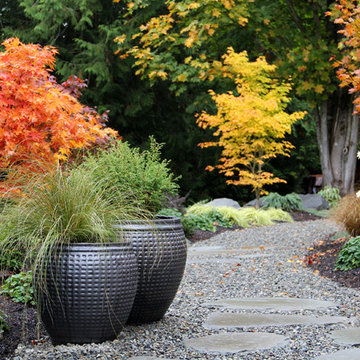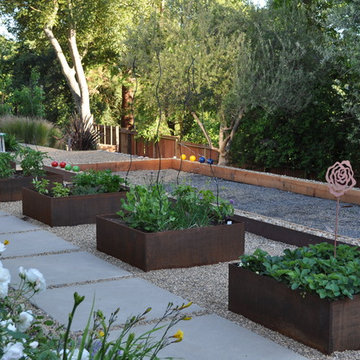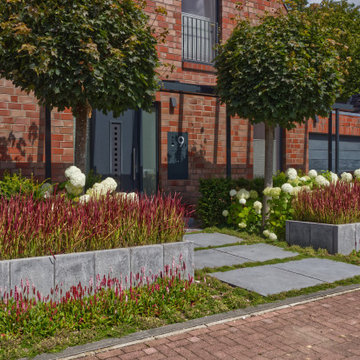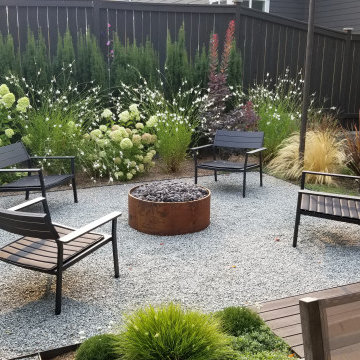240.828 Billeder af moderne have
Find den rigtige lokale ekspert til dit projekt
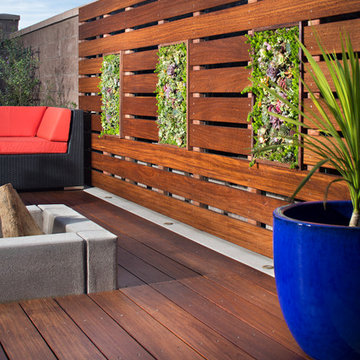
Mangaris wooden deck with Concrete finish with Top cast light etch. Water feature surrounded by succulents and low voltage lights. Concrete fire pit and vertical succulents wall. Photography by Zack Benson
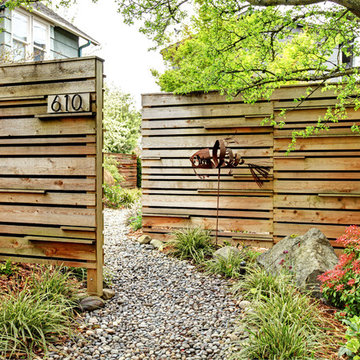
A sequence of new fencing at the entry creates a sense of privacy from a busy street.
Photo by Cleary O'Farrell
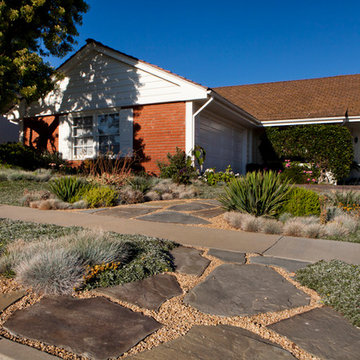
Landscape Design by Gregory Davis & Associates, www.gdalandscape.com
Abran Photography
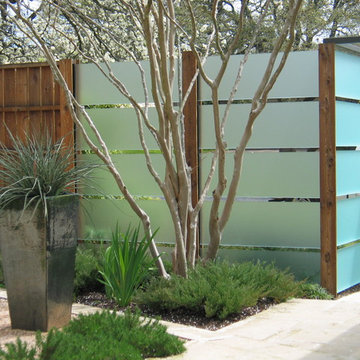
Glass is tempered and frosted, approximately 3/4" thick, Glazing installer set panels on steel tabs welded to steel columns, added gaskets; then steel column is skinned with wood.
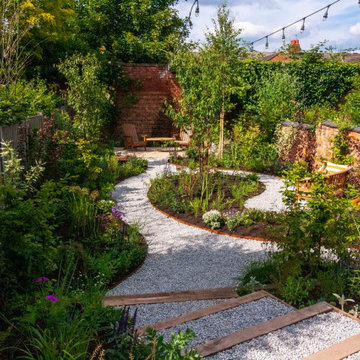
Contemporary townhouse wildlife garden, with meandering gravel paths through dynamic herbaceous planting with corten water features.
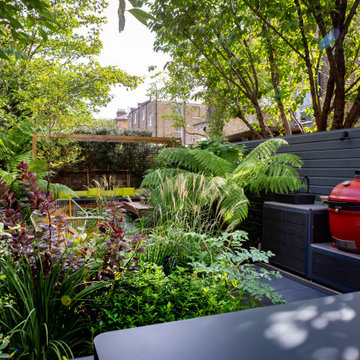
An urban oasis in East London.
This space has been transformed into a lush garden perfect for indoor-outdoor living. This garden has been designed so that it is divided into 3 distinct areas, each surrounded by lush. abundant planting. closest to the house a dining patio with a large built in parasol for sunny and slightly rainy days, a second patio area with sofa and chairs offers a great space for coffee, working and drinks near the outdoor kitchen and BBQ area. The substantial built in benches at the rear of the garden offers a wonderful space for relaxing and entertaining with dappled shade from the overhead pergola and plants in summer and warmth of the fire pit on colder nights.
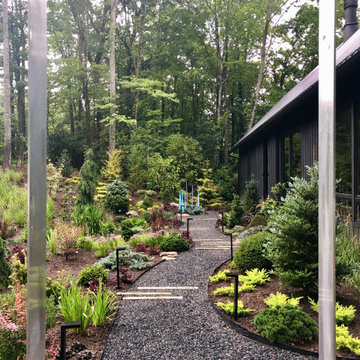
An aluminum portal at the beginning of the front pathway signals that you are entering into a special garden.

Very private backyard enclave waterfall with fire pit and screened in patio
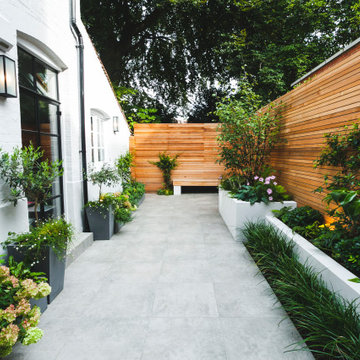
This garden was overgrown and not used at all by the property owners. The homeowners wanted a contemporary courtyard that was family friendly and modern.
To achieve this, materials were chosen to match the stylish interior of the house. Also by using lighter coloured material we were able to brighten up the garden. The printed porcelain paving gave a contemporary modern feel whilst introducing added interest. Cedar batten fencing was used to clad the boundaries to minimise the oppressive feel of the high boundaries and to introduce more light into the garden.
The cedar timber floating bench now provides a place to sit and entertain. It is also the perfect height for the clients’ children to use as a play bench.
To brighten up the dull and dark corner by the french doors, the original steps were clad in beautiful blue and grey encaustic tiles to add much needed colour and interest in an area that had been previously neglected.
This contemporary courtyard is now bright and welcoming and used by the property owners and their children on a daily basis.
240.828 Billeder af moderne have
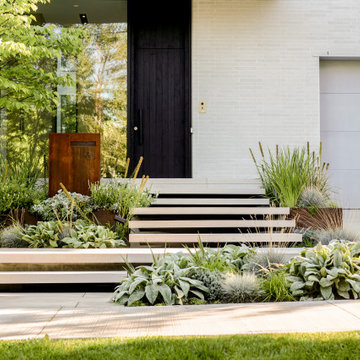
Limestone steps and terraces float through the gardens drawing the visitor into the landscape. A gradual approach to the house softens the steep site and strengthens the connection of the house to the street and neighbourhood. The planting, composed of a colour palette of pale blues and silvers, displays varying textures of grasses, bold architectural perennials, and the soft silvery mounds of the Lamb’s Ear that contrast beautifully against the clean lines of the steps and terraces. The back garden showcases a generous limestone terrace that blurs the lines between house and garden and an intimate dining area settled into the Oak trees. Viewed from many vantage points throughout the house, a grove of serviceberries at the back of the garden, nestled in a matrix planting of ferns and native groundcovers, provides a contemporary nod to the ravine setting and a dynamic seasonal backdrop.
4
