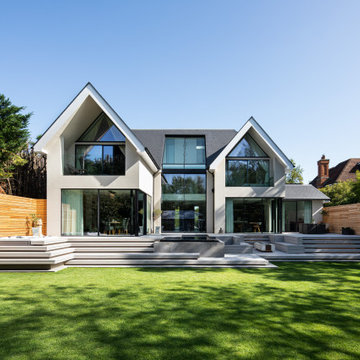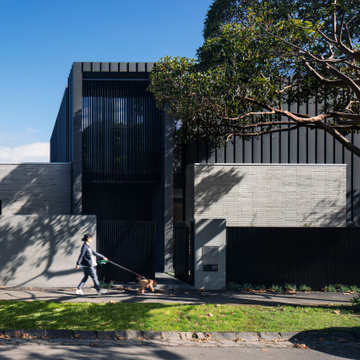5.767 Billeder af moderne hus
Sorteret efter:
Budget
Sorter efter:Populær i dag
1 - 20 af 5.767 billeder
Item 1 ud af 3

Beautiful landscaping design path to this modern rustic home in Hartford, Austin, Texas, 2022 project By Darash

Als Kontrast zu dem warmen Klinkerstein sind die Giebelseiten mit grauem Lärchenholz verkleidet.
Foto: Ziegelei Hebrok

Cottage renovation and refurbishment to create a cluster of two blocks making a modern plan for living and sleeping

Stadtvillenarchitektur weiter gedacht
Mit dem neuen MEDLEY 3.0 hat FingerHaus am Unternehmensstandort Frankenberg eine imposante Stadtvilla im KfW-Effizienzhaus-Standard 40 eröffnet. Das neue Musterhaus ist ein waschechtes Smart Home mit fabelhaften Komfortmerkmalen sowie Multiroom-Audio und innovativer Lichtsteuerung. Das MEDLEY 3.0 bietet auf rund 161 Quadratmetern Wohnfläche reichlich Platz für eine Familie und beeindruckt mit einer frischen und geradlinigen Architektur.
Das MEDLEY 3.0 präsentiert sich als elegante Stadtvilla. Die schneeweiß verputzte Fassade setzt sich wunderbar ab von den anthrazitfarbenen, bodentiefen Holz-Aluminium-Fenstern, der Haustür sowie dem ebenfalls dunkel gedeckten Walmdach. Ein echter Hingucker ist der Flachdacherker, der den Raum im Wohnzimmer spürbar vergrößert. Das MEDLEY 3.0 krönt ein Walmdach mit einer flachen Neigung von nur 16°. So entsteht ein zweites, großzügiges Vollgeschoss.

The rear extension is expressed as a simple gable form. The addition steps out to the full width of the block, and accommodates a second bathroom in addition to a tiny shed accessed on the rear facade.
The remaining 2/3 of the facade is expressed as a recessed opening with sliding doors and a gable window.

Outdoor kitchen with covered area.
Design by: H2D Architecture + Design
www.h2darchitects.com
Built by: Crescent Builds
Photos by: Julie Mannell Photography

The main body of the house, running east / west with a 40 degree roof pitch, roof windows and dormers makes up the primary accommodation with a 1 & 3/4 storey massing. The garage and rear lounge create an additional wrap around form on the north east corner while the living room forms a gabled extrusion on the south face of the main body. The living area takes advantage of sunlight throughout the day thanks to a large glazed gable. This gable, along with other windows, allow light to penetrate deep into the plan throughout the year, particularly in the winter months when natural daylight is limited.
Materials are used to purposely break up the elevations and emphasise changes in use or projections from the main, white house facade. The large projections accommodating the garage and open plan living area are wrapped in Quartz Grey Zinc Standing Seam roofing and cladding which continues to wrap around the rear corner extrusion off the main building. Vertical larch cladding with mid grey vacuum coating is used to differentiate smaller projections from the main form. The principal entrance, dormers and the external wall to the rear lounge provide a contrasting break in materials between the extruded forms and the different purpose of the spaces within.
5.767 Billeder af moderne hus
1












