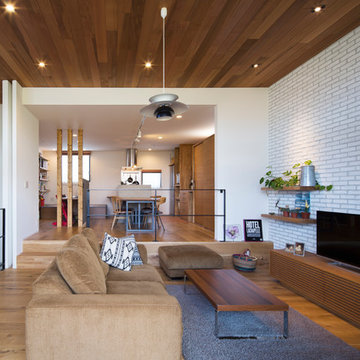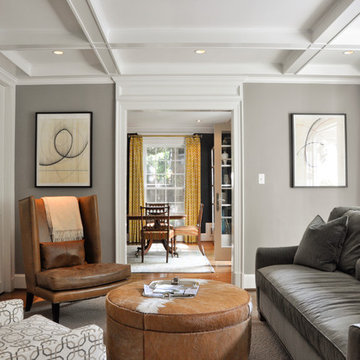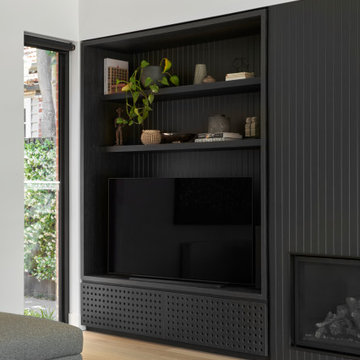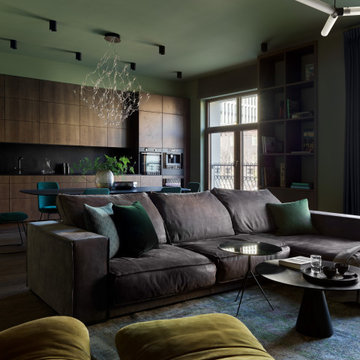34.824 Billeder af moderne sort dagligstue

This contemporary transitional great family living room has a cozy lived-in look, but still looks crisp with fine custom made contemporary furniture made of kiln-dried Alder wood from sustainably harvested forests and hard solid maple wood with premium finishes and upholstery treatments. Stone textured fireplace wall makes a bold sleek statement in the space.

Client wanted to use the space just off the dining area to sit and relax. I arranged for chairs to be re-upholstered with fabric available at Hogan Interiors, the wooden floor compliments the fabric creating a ward comfortable space, added to this was a rug to add comfort and minimise noise levels. Floor lamp created a beautiful space for reading or relaxing near the fire while still in the dining living areas. The shelving allowed for books, and ornaments to be displayed while the closed areas allowed for more private items to be stored.
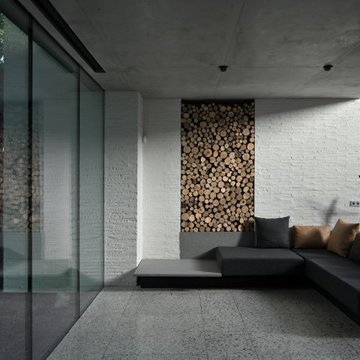
Для нашего офиса мы нашли место в частном секторе возле Ботанического сада. Это спокойный район, и плотность населения здесь значительно ниже, чем в центре, к тому же большинство людей отсутствует в рабочее время. Выбирая конкретный участок, мы ориентировались на красивые виды за окном, поскольку возможность созерцать природу является для нас неотъемлемым условием качественного труда.
Архитектура офиса спокойная и монументальная. Она вселяет чувства надежности, капитальности и защищенности от всех внешних воздействий — именно это должен испытывать человек, погруженный в творческую работу.
Мы уважительно относимся к материалу и стремимся ограничивать себя в использовании фактур, поэтому для интерьера и экстерьера использовали одну и ту же фактуру бетонных белых кирпичей, разработанную нами. Она хорошо сочетается со светлым бетонным поясом, усиливает целостность объема и скульптурность пространства, придает ощущение монолитности стен и перекрытий.
Рельеф на участке довольно сложный, и нам необходимо было с ним считаться. Здание повернуто так, чтобы все рабочие места находились как можно выше и имели лучший обзор. Второстепенные пространства вынесены на цокольный этаж. Вокруг дома растут взрослые деревья, и при проектировании мы стремились максимально сохранить их. Они придают композиции обжитый вид, дают густую тень и закрывают здание от дороги.
В творчестве мы стремимся к безвременности и честности. Наш офис стал отражением этой философии, и для нас важно, чтобы сотрудники и клиенты чувствовали, понимали и развивали ее.

Our San Francisco studio designed this beautiful four-story home for a young newlywed couple to create a warm, welcoming haven for entertaining family and friends. In the living spaces, we chose a beautiful neutral palette with light beige and added comfortable furnishings in soft materials. The kitchen is designed to look elegant and functional, and the breakfast nook with beautiful rust-toned chairs adds a pop of fun, breaking the neutrality of the space. In the game room, we added a gorgeous fireplace which creates a stunning focal point, and the elegant furniture provides a classy appeal. On the second floor, we went with elegant, sophisticated decor for the couple's bedroom and a charming, playful vibe in the baby's room. The third floor has a sky lounge and wine bar, where hospitality-grade, stylish furniture provides the perfect ambiance to host a fun party night with friends. In the basement, we designed a stunning wine cellar with glass walls and concealed lights which create a beautiful aura in the space. The outdoor garden got a putting green making it a fun space to share with friends.
---
Project designed by ballonSTUDIO. They discreetly tend to the interior design needs of their high-net-worth individuals in the greater Bay Area and to their second home locations.
For more about ballonSTUDIO, see here: https://www.ballonstudio.com/
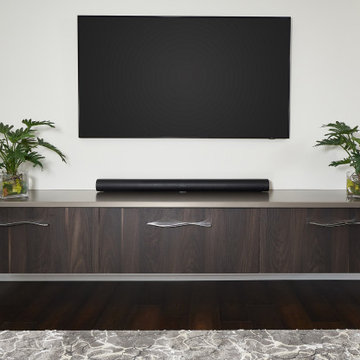
This custom TV cabinetry features a Grothouse Anvil Metal countertop in the Palladium finish and Burned finish on Nature Plus cabinetry from Grabill Cabinets.
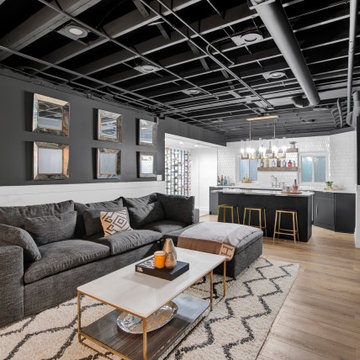
In this Basement, we created a place to relax, entertain, and ultimately create memories in this glam, elegant, with a rustic twist vibe space. The Cambria Luxury Series countertop makes a statement and sets the tone. A white background intersected with bold, translucent black and charcoal veins with muted light gray spatter and cross veins dispersed throughout. We created three intimate areas to entertain without feeling separated as a whole.
34.824 Billeder af moderne sort dagligstue
1







