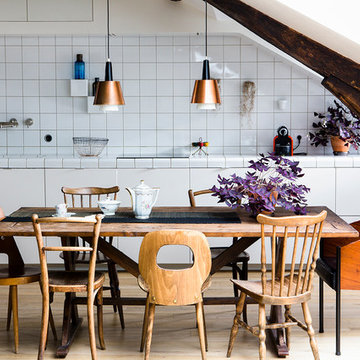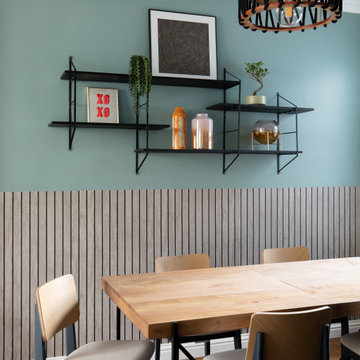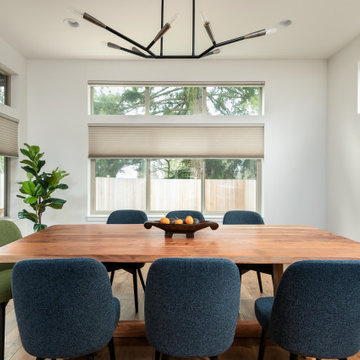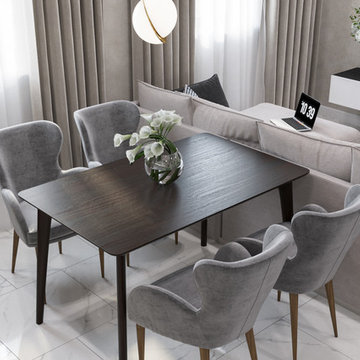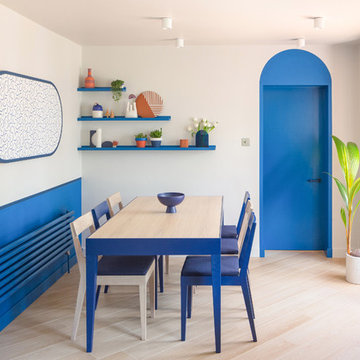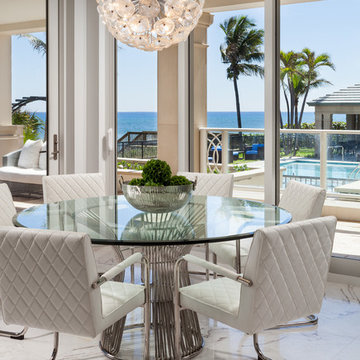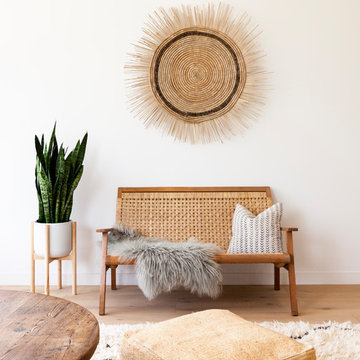16.979 Billeder af moderne spisestue

Ici l'espace repas fait aussi office de bureau! la table console se déplie en largeur et peut ainsi recevoir jusqu'à 6 convives mais également être utilisée comme bureau confortable pour l'étudiante qui occupe les lieux. La pièce de vie est séparée de l'espace nuit par un ensemble de menuiseries sur mesure comprenant une niche ouverte avec prises intégrées et un claustra de séparation graphique et aéré pour une perception d'espace optimale et graphique (papier peint en arrière plan)

The Big Bang dining table is based on our classic Vega table, but with a surprising new twist. Big Bang is extendable to accommodate more guests, with center storage for two fold-out butterfly table leaves, tucked out of sight.
Collapsed, Big Bang measures 50”x50” to accommodate daily life in our client’s small dining nook, but expands to either 72” or 94” when needed. Big Bang was originally commissioned in white oak, but is available in all of our solid wood materials.
Several coats of hand-applied clear finish accentuate Big Bangs natural wood surface & add a layer of extra protection.
The Big Bang is a physical theory that describes how the universe… and this table, expanded.
Material: White Oak
Collapsed Dimensions: 50”L x 50”W x 30”H
Extendable Dimensions: (1) 72" or (2) 94"
Tabletop thickness: 1.5”
Finish: Natural clear coat
Build & Interior design by SD Design Studio, Furnishings by Casa Fox Studio, captured by Nader Essa Photography.
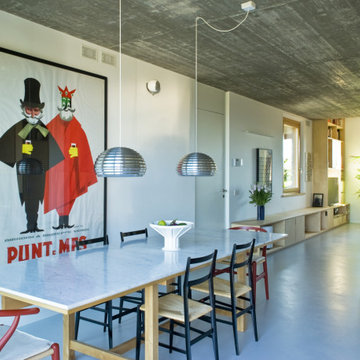
Il fronte dell’edificio che si affaccia sul giardino retrostante, non visibile dalla strada, in realtà si apre completamente sulla campagna retrostante, la “vigna” e l’oliveto, e diventa lo spazio privato di relazione, uno spazio estroverso che attraverso le ampie vetrate si fonde con il paesaggio rendendo il confine tra interno ed esterno effimero.
All’interno ritroviamo una sorpresa spaziale simile al rapporto tra il fronte strada e il retro; mentre dall’esterno ci si aspetterebbe un interno tipico delle vecchie strutture a muri portanti, una volta varcata la soglia di ingresso lo spazio esplode e si dilata in una spazialità totalmente contemporanea con ampi spazi aperti altamente flessibili e doppie altezze. Le due abitazioni sono state divise in senso verticale, con un attento lavoro di “agopuntura architettonica” per rispondere al meglio alle diverse esigenze spaziali dei due nuclei familiari e per permettere ad entrambe di avere le stesse relazioni con il paesaggio e le visuali circostanti. A livello di interior design abbiamo optato per una palette di pochi materiali semplici e pratici, cemento a faccia vista, pavimenti in cemento, compensato di betulla, rovere e pietra, riutilizzando in parte i vecchi materiali provenienti dalla demolizione per trasmettere al nuovo il DNA della vecchia costruzione e stabilire una continuità affettiva tra i manufatti di famiglia.
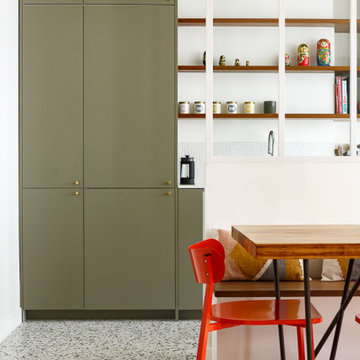
Le projet Gaîté est une rénovation totale d’un appartement de 85m2. L’appartement avait baigné dans son jus plusieurs années, il était donc nécessaire de procéder à une remise au goût du jour. Nous avons conservé les emplacements tels quels. Seul un petit ajustement a été fait au niveau de l’entrée pour créer une buanderie.
Le vert, couleur tendance 2020, domine l’esthétique de l’appartement. On le retrouve sur les façades de la cuisine signées Bocklip, sur les murs en peinture, ou par touche sur le papier peint et les éléments de décoration.
Les espaces s’ouvrent à travers des portes coulissantes ou la verrière permettant à la lumière de circuler plus librement.
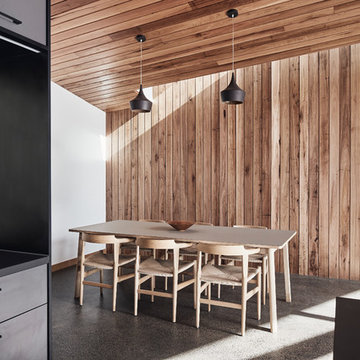
The dining area is adjacent to the kitchen and living areas. The area is articulated with a hardwood feature wall and washed with natural light from the skylight above.
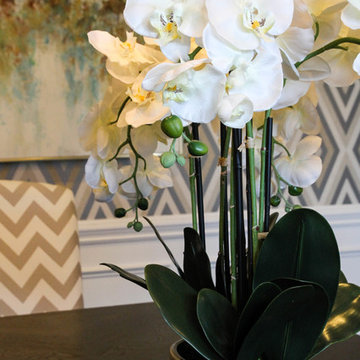
While the homeowner does not have a green thumb, she does understand the importance of biophilic design. We opted to use a realistic orchid as an ode to nature.
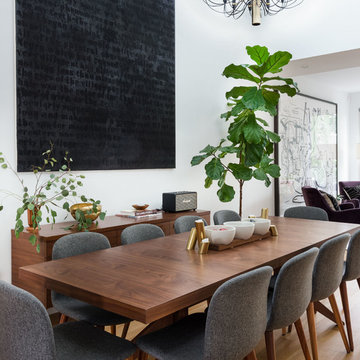
A little greenery goes a long way! Here, the tall fiddle-leaf fig tree next to the client's monumental painting was the perfect antidote to an otherwise gaping white space. Shiny brass accents complement the warm walnut finishes throughout. Photo by Claire Esparros.
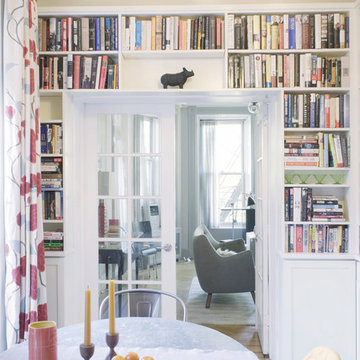
This sunny and colorful dining space is sandwiched between the kitchen, entry and family/living room and is truly the 'hub' of the house. It's the everything space that even serves as a home library. Never a dull conversation here, just pick a book and start quoting your favorite writers. Photo: Ward Roberts
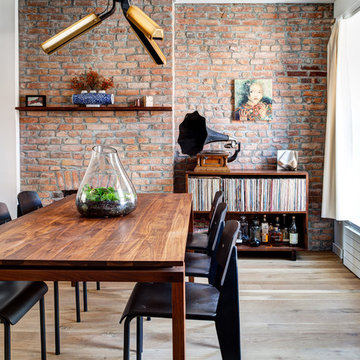
Along the fireplace, the existing brick is exposed to save on finishes, but also add a rustic texture to the space, in contrast with the clean, modern white finishes. To warm up the space, warm walnut furnishings are introduced.
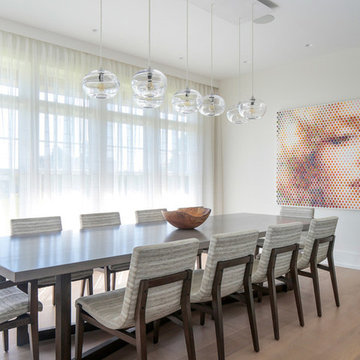
A spacious and open kitchen design was ideal for these clients, who wanted a home for entertaining. The traditional white shaker cabinets offer an updated feel when combined with the slate gray countertops, stainless steel appliances, and glazed subway tile backsplash. A convenient banquet is subtly placed to the side of the kitchen, offering an accessible place to sit with family without being isolated from them.
Project designed by interior design firm, Betty Wasserman Art & Interiors. From their Chelsea base, they serve clients in Manhattan and throughout New York City, as well as across the tri-state area and in The Hamptons.
For more about Betty Wasserman, click here: https://www.bettywasserman.com/
To learn more about this project, click here: https://www.bettywasserman.com/spaces/daniels-lane-getaway/
16.979 Billeder af moderne spisestue
1

